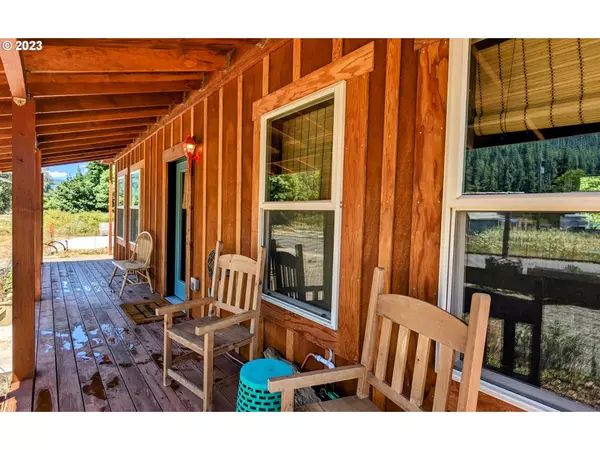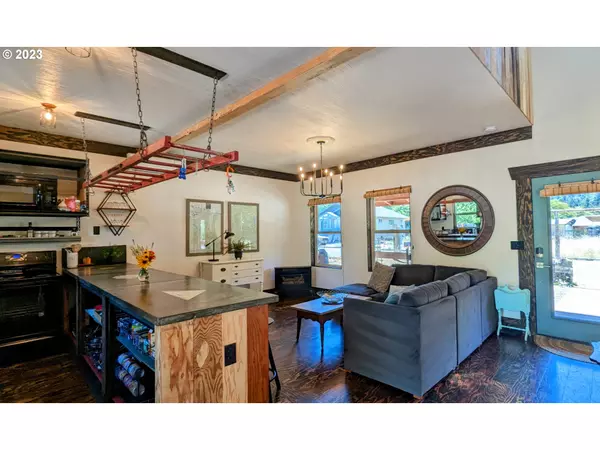Bought with Premiere Property Group, LLC
$340,000
$340,000
For more information regarding the value of a property, please contact us for a free consultation.
2 Beds
2 Baths
1,275 SqFt
SOLD DATE : 09/07/2023
Key Details
Sold Price $340,000
Property Type Single Family Home
Sub Type Single Family Residence
Listing Status Sold
Purchase Type For Sale
Square Footage 1,275 sqft
Price per Sqft $266
Subdivision Salmon Creek Estates
MLS Listing ID 23324711
Sold Date 09/07/23
Style Stories2, Cabin
Bedrooms 2
Full Baths 2
HOA Y/N No
Year Built 2018
Annual Tax Amount $2,520
Tax Year 2022
Lot Size 5,227 Sqft
Property Description
Unique, custom home in Oakridge's newest subdivision, Salmon Creek Estates. Excellent location close to town and the Highway 58 corridor, but not too close. You will forget all about the highway here! Mountain views from the front porch, views of Salmon Creek riparian zone (greenspace) from the back deck and spacious, upper balcony. Excellent wildlife viewing and easy access to the Old Mill Disc Golf Course at the end of the street. Home was custom-built largely w repurposed materials and has an eclectic, vintage feel. Many rooms w salvaged, sliding barn-style doors. Upstairs master suite is lofted and has a sizeable bonus room (walk-in closet or kids' room?). All appliances included. Backyard has berries and edible plants surrounding an outdoor eating area w wet bar and firepit. Raised garden beds in front. Attached carport and garage/shed behind the fence. Home currently serves as a vacation rental (AirBnB) with 33% occupancy and annual income over $21K. The lot next door is available for a combined price of $375K (see ML #23263402). This is a steal!
Location
State OR
County Lane
Area _234
Zoning R-1
Rooms
Basement None
Interior
Heating Ductless, Radiant
Cooling Heat Pump
Exterior
Parking Features Carport, Detached
Garage Spaces 1.0
View Y/N true
View Mountain, Trees Woods
Roof Type Metal
Garage Yes
Building
Lot Description Level
Story 2
Foundation Slab
Sewer Public Sewer
Water Public Water
Level or Stories 2
New Construction No
Schools
Elementary Schools Oakridge
Middle Schools Oakridge
High Schools Oakridge
Others
Senior Community No
Acceptable Financing Cash, Conventional
Listing Terms Cash, Conventional
Read Less Info
Want to know what your home might be worth? Contact us for a FREE valuation!

Our team is ready to help you sell your home for the highest possible price ASAP









