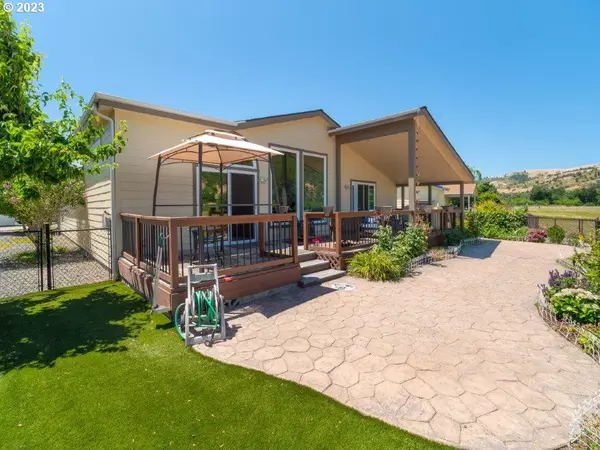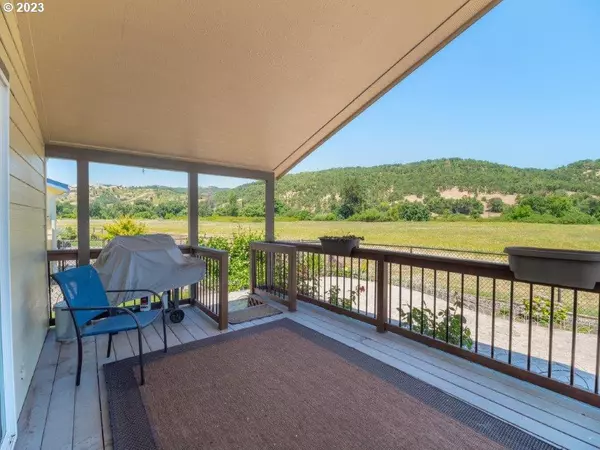Bought with Berkshire Hathaway HomeServices Real Estate Professionals
$182,000
$182,000
For more information regarding the value of a property, please contact us for a free consultation.
3 Beds
2 Baths
1,716 SqFt
SOLD DATE : 09/08/2023
Key Details
Sold Price $182,000
Property Type Manufactured Home
Sub Type Manufactured Homein Park
Listing Status Sold
Purchase Type For Sale
Square Footage 1,716 sqft
Price per Sqft $106
MLS Listing ID 23003743
Sold Date 09/08/23
Style Manufactured Home
Bedrooms 3
Full Baths 2
HOA Y/N No
Land Lease Amount 910.0
Year Built 2004
Annual Tax Amount $1,200
Tax Year 2022
Property Description
Welcome to Littlebrook's 55+ Community, where stunning views await you at this beautiful home. The moment you step inside you'll be greeted by an inviting open-layout, vaulted ceilings, beautiful tall windows, and picturesque meadow views. Whether you want to unwind by the warm glow of the gas fireplace or simply relax on the back deck, this residence offers an ideal setting for all of your serene moments. The kitchen is a cook's delight, featuring a gas cook stove, an island, a pantry, and beautiful granite countertops. The heart of this home, the primary suite, offers a comfortable retreat with its walk-in closet, primary bathroom and double sinks and tub. Adding to its charm, the primary suite has its own private access to the partially covered Trex back deck. This home features a newer roof and newer turf. All appliances are included! Within the Littlebrook community, residents can indulge in a host of amenities including inviting walking trails, picnic areas, secure gated access for peace of mind, and a club house perfect for gatherings. Littlebrook offers an RV parking area for a fee, subject to availability. Call for your showing today!
Location
State OR
County Douglas
Area _259
Rooms
Basement Crawl Space
Interior
Interior Features Ceiling Fan, Granite, High Ceilings, Laundry, Vaulted Ceiling, Washer Dryer
Heating Heat Pump
Cooling Heat Pump
Fireplaces Number 1
Fireplaces Type Gas
Appliance Dishwasher, Disposal, Free Standing Gas Range, Free Standing Refrigerator, Granite, Island, Pantry
Exterior
Exterior Feature Covered Deck, Deck, Fenced, Tool Shed, Yard
Parking Features Attached
Garage Spaces 2.0
View Y/N true
View Mountain, Territorial, Trees Woods
Roof Type Composition
Garage Yes
Building
Lot Description Cul_de_sac, Level
Story 1
Foundation Concrete Perimeter
Sewer Public Sewer
Water Public Water
Level or Stories 1
New Construction No
Schools
Elementary Schools Sunnyslope
Middle Schools Fremont
High Schools Roseburg
Others
Senior Community No
Acceptable Financing Cash, Conventional
Listing Terms Cash, Conventional
Read Less Info
Want to know what your home might be worth? Contact us for a FREE valuation!

Our team is ready to help you sell your home for the highest possible price ASAP








