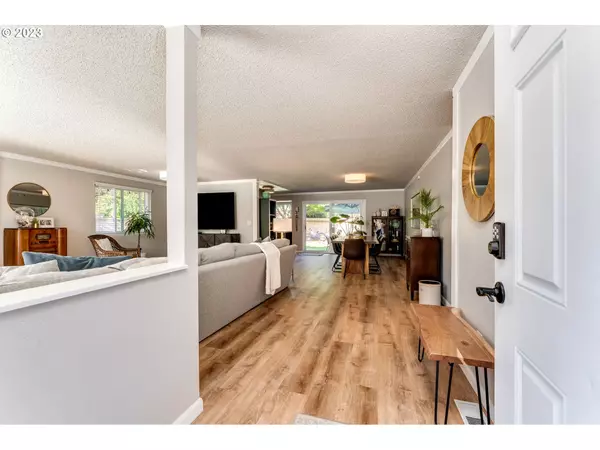Bought with Non Rmls Broker
$558,000
$544,000
2.6%For more information regarding the value of a property, please contact us for a free consultation.
4 Beds
2 Baths
1,618 SqFt
SOLD DATE : 09/08/2023
Key Details
Sold Price $558,000
Property Type Single Family Home
Sub Type Single Family Residence
Listing Status Sold
Purchase Type For Sale
Square Footage 1,618 sqft
Price per Sqft $344
Subdivision Cascade Park
MLS Listing ID 23160973
Sold Date 09/08/23
Style Stories1, Ranch
Bedrooms 4
Full Baths 2
HOA Y/N No
Year Built 1976
Annual Tax Amount $4,631
Tax Year 2023
Lot Size 7,840 Sqft
Property Description
Immaculate one level Ranch in coveted Cascade Park! This 4BR/2BA home's large windows fill the wide-open living spaces with natural light, creating an airy ambience. The spacious living room with fireplace segues into a dining area capable of housing a large table perfect for extended family dinners & parties. Open-concept kitchen features granite countertops, subway tile backsplash,& stainless appliances. Dining area's sliding doors open to the back patio for effortless indoor/outdoor entertaining and BBQ access! Primary bedroom with ensuite bath + another 3 BR! All new LVT flooring throughout and loads of closet space & storage. Expansive fenced yard with different zones for plenty of outdoor options.Close proximity to parks, shopping, and amenities.
Location
State WA
County Clark
Area _24
Rooms
Basement Crawl Space
Interior
Interior Features Garage Door Opener, Granite, Smart Appliance
Heating Heat Pump
Cooling Heat Pump
Fireplaces Number 1
Fireplaces Type Wood Burning
Appliance Dishwasher, Disposal, Free Standing Range, Free Standing Refrigerator, Granite, Microwave, Plumbed For Ice Maker, Stainless Steel Appliance, Tile
Exterior
Exterior Feature Fenced, Patio, R V Boat Storage, Yard
Parking Features Attached
Garage Spaces 2.0
View Y/N false
Roof Type Composition
Garage Yes
Building
Lot Description Gated, Level
Story 1
Sewer Public Sewer
Water Public Water
Level or Stories 1
New Construction No
Schools
Elementary Schools Crestline
Middle Schools Wy East
High Schools Mountain View
Others
Senior Community No
Acceptable Financing Cash, Conventional
Listing Terms Cash, Conventional
Read Less Info
Want to know what your home might be worth? Contact us for a FREE valuation!

Our team is ready to help you sell your home for the highest possible price ASAP









