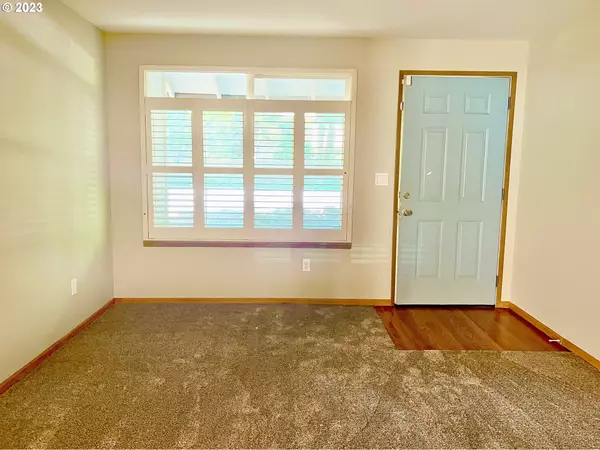Bought with Keller Williams PDX Central
$460,000
$475,000
3.2%For more information regarding the value of a property, please contact us for a free consultation.
3 Beds
2 Baths
1,228 SqFt
SOLD DATE : 09/07/2023
Key Details
Sold Price $460,000
Property Type Single Family Home
Sub Type Single Family Residence
Listing Status Sold
Purchase Type For Sale
Square Footage 1,228 sqft
Price per Sqft $374
Subdivision Timberline Rim
MLS Listing ID 23163460
Sold Date 09/07/23
Style Stories1, Ranch
Bedrooms 3
Full Baths 2
Condo Fees $345
HOA Fees $28/ann
HOA Y/N Yes
Year Built 1996
Annual Tax Amount $3,465
Tax Year 2022
Lot Size 7,405 Sqft
Property Description
Check out this home in the Timberline Rim community, within walking distance to Sandy River, 16 miles from Government Camp offering exciting outdoor adventures of skiing, hiking, and outdoor activity oasis; 5.6 miles to Welches to tee off at the Mt. Hood Oregon Resort, a 27 hole golf course, and conveniently 1.5 miles is Brightwood Store and Tavern. The Timberline Rim Community offers basketball and tennis courts, a lodge/clubhouse, a summer pool, and a hot tub. This one-level home boasts three bedrooms, one being a primary ensuite and two full bathrooms with new carpet and interior paint. A private backyard fenced with a shed and hot tub. Photos of the river, walking trail, tennis, basketball court, and clubhouse are 0.2 miles from home. HOA Fees water is included for it is Community Water. Only a limited number of homes are part of Timberline Rim Community, which has such great amenities.
Location
State OR
County Clackamas
Area _153
Interior
Interior Features Laminate Flooring, Laundry, Vinyl Floor, Wallto Wall Carpet, Washer Dryer
Heating Wall Furnace, Zoned
Cooling None
Fireplaces Number 1
Fireplaces Type Gas
Appliance Dishwasher, Free Standing Range, Free Standing Refrigerator
Exterior
Exterior Feature Fenced, Free Standing Hot Tub, Patio, Tool Shed, Yard
Parking Features Attached
Garage Spaces 2.0
View Y/N false
Roof Type Composition
Accessibility OneLevel
Garage Yes
Building
Lot Description Level, Secluded, Trees
Story 1
Sewer Community
Water Community
Level or Stories 1
New Construction No
Schools
Elementary Schools Welches
Middle Schools Welches
High Schools Sandy
Others
Senior Community No
Acceptable Financing Cash, Conventional, FHA, VALoan
Listing Terms Cash, Conventional, FHA, VALoan
Read Less Info
Want to know what your home might be worth? Contact us for a FREE valuation!

Our team is ready to help you sell your home for the highest possible price ASAP








