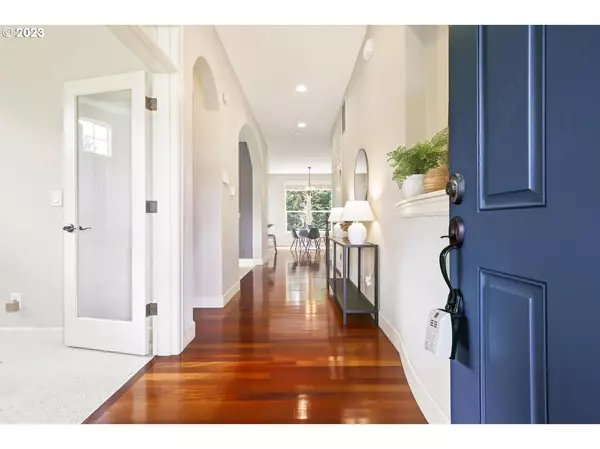Bought with John L. Scott
$875,000
$899,900
2.8%For more information regarding the value of a property, please contact us for a free consultation.
5 Beds
3.1 Baths
3,358 SqFt
SOLD DATE : 09/07/2023
Key Details
Sold Price $875,000
Property Type Single Family Home
Sub Type Single Family Residence
Listing Status Sold
Purchase Type For Sale
Square Footage 3,358 sqft
Price per Sqft $260
Subdivision Iron Ridge - Bonny Slope
MLS Listing ID 23442426
Sold Date 09/07/23
Style Craftsman
Bedrooms 5
Full Baths 3
Condo Fees $210
HOA Fees $17/ann
HOA Y/N Yes
Year Built 2006
Annual Tax Amount $8,487
Tax Year 2022
Lot Size 4,791 Sqft
Property Description
Bonny Slope Beauty at its FINEST! You want a *BETTER than new* property with all the bells & whistles in an A+ school trifecta? HERE YOU GO! This beautiful Noyes built, Iron Ridge Estates 3 level home offers everything you could want: 5BR + Bonus + Den and private backyard with custom sport court! Covered front porch for extended evenings outside leads to the gracious foyer w/hardwoods, den with French doors, formal dining, great room with cozy gas fireplace off the gourmet kitchen (stainless gas appliances, cherry cabs, granite & more). Lower level is a kids mecca with an Oversized Bonus/Media room featuring new LVP floors, fireplace, walk in storage closet, full bedroom with bathroom, and door to incredible outside area. Upper level has 9' ceilings with 4 huge bedrooms, hall bath, laundry room & a loft area. One of those bedrooms is the luxurious & spacious primary suite with beautiful details. Primary ensuite bathroom has tile vanity & floors, soaking tub, shower, private WC & walk in closet to swoon for! Extensive millwork throughout. This rare corner location with Southern exposure, private backyard and covered front porch ready for your summer nights! Don't wait!!
Location
State OR
County Washington
Area _149
Rooms
Basement Finished, Full Basement
Interior
Interior Features Floor3rd, Ceiling Fan, Engineered Hardwood, Garage Door Opener, Granite, Hardwood Floors, High Ceilings, High Speed Internet, Laminate Flooring, Laundry, Soaking Tub, Sound System, Tile Floor, Wallto Wall Carpet
Heating Forced Air
Cooling Central Air
Fireplaces Number 2
Fireplaces Type Gas
Appliance Builtin Oven, Cooktop, Dishwasher, Disposal, Free Standing Range, Free Standing Refrigerator, Gas Appliances, Granite, Island, Microwave, Plumbed For Ice Maker, Range Hood, Stainless Steel Appliance, Tile
Exterior
Exterior Feature Athletic Court, Basketball Court, Covered Deck, Covered Patio, Deck, Fenced, Patio, Porch, Public Road, Smart Light, Sprinkler
Parking Features Attached
Garage Spaces 2.0
View Y/N true
View Seasonal, Territorial
Roof Type Composition
Garage Yes
Building
Lot Description Corner Lot, Level
Story 3
Sewer Public Sewer
Water Public Water
Level or Stories 3
New Construction No
Schools
Elementary Schools Bonny Slope
Middle Schools Tumwater
High Schools Sunset
Others
Senior Community No
Acceptable Financing Cash, Conventional
Listing Terms Cash, Conventional
Read Less Info
Want to know what your home might be worth? Contact us for a FREE valuation!

Our team is ready to help you sell your home for the highest possible price ASAP









