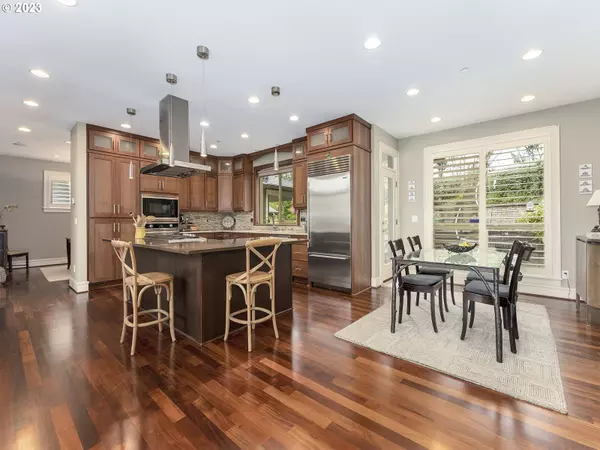Bought with Living Room Realty
$999,000
$999,000
For more information regarding the value of a property, please contact us for a free consultation.
4 Beds
3 Baths
2,783 SqFt
SOLD DATE : 08/31/2023
Key Details
Sold Price $999,000
Property Type Single Family Home
Sub Type Single Family Residence
Listing Status Sold
Purchase Type For Sale
Square Footage 2,783 sqft
Price per Sqft $358
Subdivision Arnold Creek
MLS Listing ID 23211885
Sold Date 08/31/23
Style Contemporary
Bedrooms 4
Full Baths 3
Condo Fees $70
HOA Fees $70/mo
HOA Y/N Yes
Year Built 2013
Annual Tax Amount $14,585
Tax Year 2022
Lot Size 8,712 Sqft
Property Description
Enjoy the light & airy great room with Brazilian cherry hardwoods, 19-foot ceilings, & stacked stone fireplace, that opens the spacious front deck with territorial views. The gourmet kitchen offers custom cabinets, cook's island, Viking & Sub-Zero appliances. The home provides both casual & formal dining spaces. The main level is complete with a large bedroom & full bath. The vaulted master with five-piece bath, & walk-in closet provides a tranquil oasis. Two additional bedrooms with a shared bath & the open loft style hallway complete the upper level. Step outside to your private covered patio space, perfect for outdoor entertaining. The home offers a six (6) car tuck-under garage. [Home Energy Score = 7. HES Report at https://rpt.greenbuildingregistry.com/hes/OR10145975]
Location
State OR
County Multnomah
Area _148
Rooms
Basement None
Interior
Interior Features Ceiling Fan, Dual Flush Toilet, Garage Door Opener, Granite, Hardwood Floors, High Ceilings, Laundry, Soaking Tub, Tile Floor, Vaulted Ceiling, Wallto Wall Carpet, Washer Dryer
Heating Forced Air95 Plus
Cooling Central Air
Fireplaces Number 1
Fireplaces Type Gas
Appliance Builtin Oven, Builtin Range, Builtin Refrigerator, Cooktop, Dishwasher, Disposal, E N E R G Y S T A R Qualified Appliances, Gas Appliances, Granite, Island, Microwave, Pantry, Range Hood, Stainless Steel Appliance, Tile
Exterior
Exterior Feature Covered Patio, Deck, Fenced, Gas Hookup, Patio, Porch, Yard
Parking Features Tandem, TuckUnder
Garage Spaces 6.0
View Y/N true
View Territorial, Trees Woods
Roof Type Composition
Garage Yes
Building
Lot Description Gentle Sloping, Terraced
Story 2
Foundation Concrete Perimeter, Slab
Sewer Public Available
Water Public Water
Level or Stories 2
New Construction No
Schools
Elementary Schools Stephenson
Middle Schools Jackson
High Schools Ida B Wells
Others
Senior Community No
Acceptable Financing Cash, Conventional
Listing Terms Cash, Conventional
Read Less Info
Want to know what your home might be worth? Contact us for a FREE valuation!

Our team is ready to help you sell your home for the highest possible price ASAP









