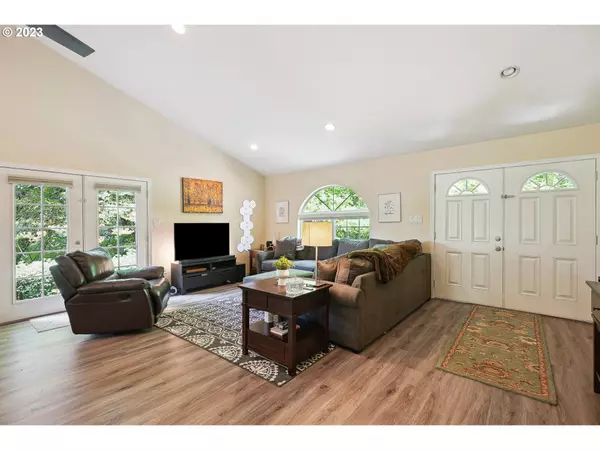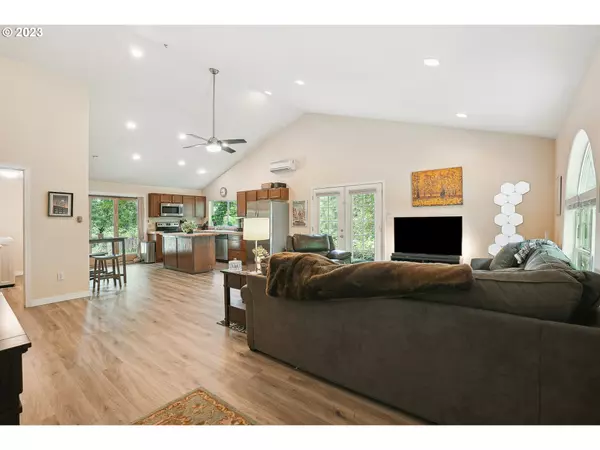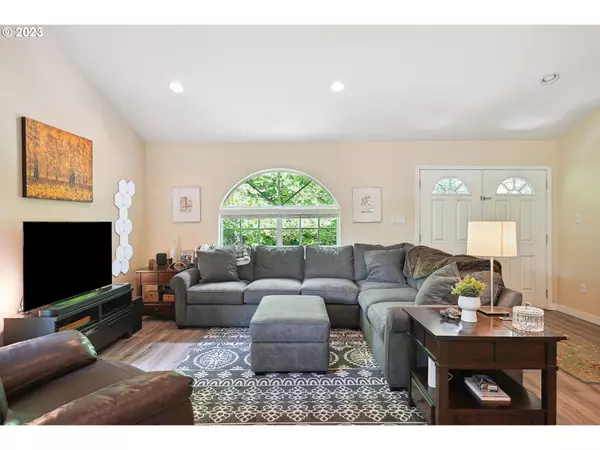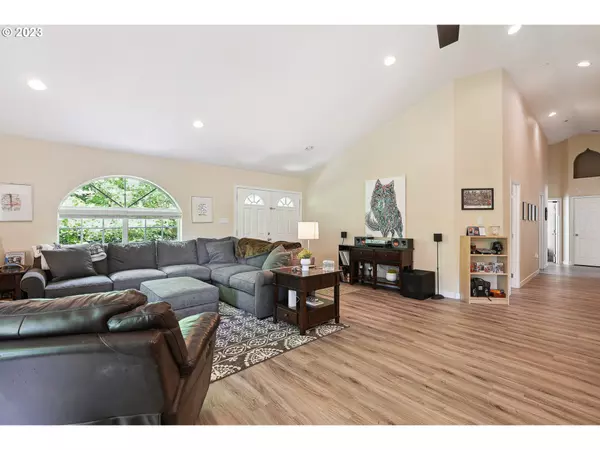Bought with Cascade Hasson Sotheby's International Realty
$599,000
$599,000
For more information regarding the value of a property, please contact us for a free consultation.
2 Beds
2 Baths
1,551 SqFt
SOLD DATE : 09/06/2023
Key Details
Sold Price $599,000
Property Type Single Family Home
Sub Type Single Family Residence
Listing Status Sold
Purchase Type For Sale
Square Footage 1,551 sqft
Price per Sqft $386
Subdivision Cedar Mill
MLS Listing ID 23612218
Sold Date 09/06/23
Style Bungalow, Ranch
Bedrooms 2
Full Baths 2
HOA Y/N No
Year Built 1910
Annual Tax Amount $4,546
Tax Year 2022
Lot Size 0.290 Acres
Property Description
Welcome to this open concept home tucked back on a quiet street, but still right in the heart of the desirable Cedar Mill neighborhood. Endless opportunity with the large 1/3 acre lot located at the end of the cul-de-sac and right along nature trails that will take you to parks, stores, or bus lines. Brand new scratch resistant luxury vinyl plank flooring throughout, huge vaulted ceilings, both bedrooms with access to their own bathrooms, new exterior paint and leaf guard gutters installed in 2018. Small room in the back could be a good office, extra storage or expand into the other room to make for a true 3 bedroom home. Rare to find this big of a lot in the area anymore! Complete with an oversized detached 2 car garage with space for a work shop or storage in the back! Space in the driveway to park your RV or boat and plenty of cars. This home and location gives ease to living all on one level and close to everything!
Location
State OR
County Washington
Area _149
Rooms
Basement Crawl Space
Interior
Interior Features Ceiling Fan, High Speed Internet, Laminate Flooring, Laundry, Smart Light, Vaulted Ceiling, Washer Dryer
Heating Baseboard, Mini Split
Cooling Wall Unit
Appliance Builtin Range, Dishwasher, Disposal, Free Standing Refrigerator, Island, Microwave, Stainless Steel Appliance
Exterior
Exterior Feature Covered Patio, Patio, R V Parking, Yard
Parking Features Detached, Oversized
Garage Spaces 2.0
View Y/N true
View Trees Woods
Roof Type Composition
Garage Yes
Building
Lot Description Cul_de_sac, Level, Private
Story 1
Foundation Concrete Perimeter
Sewer Public Sewer
Water Public Water
Level or Stories 1
New Construction No
Schools
Elementary Schools Cedar Mill
Middle Schools Tumwater
High Schools Sunset
Others
Senior Community No
Acceptable Financing Cash, Conventional, FHA, VALoan
Listing Terms Cash, Conventional, FHA, VALoan
Read Less Info
Want to know what your home might be worth? Contact us for a FREE valuation!

Our team is ready to help you sell your home for the highest possible price ASAP









