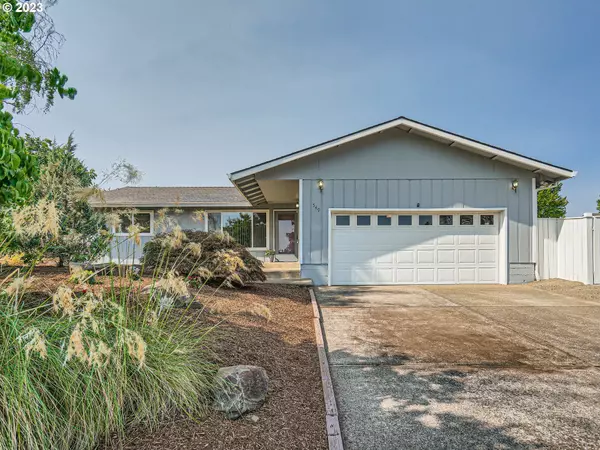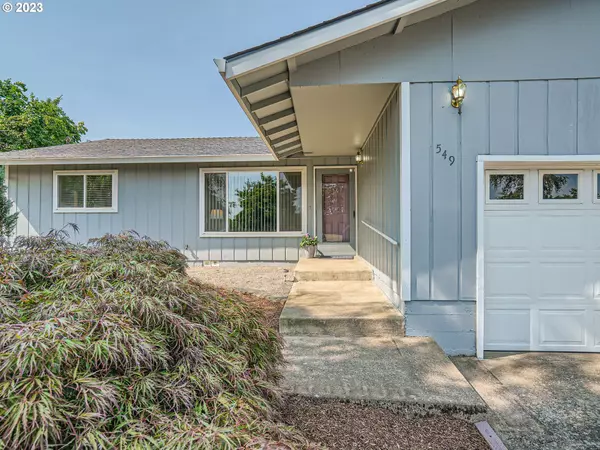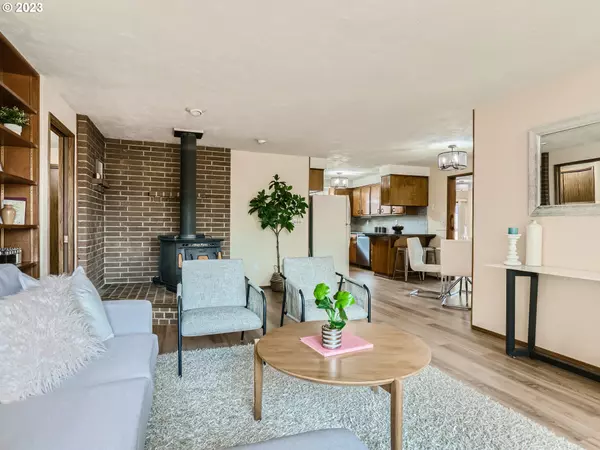Bought with Non Rmls Broker
$395,000
$375,000
5.3%For more information regarding the value of a property, please contact us for a free consultation.
3 Beds
1 Bath
1,358 SqFt
SOLD DATE : 08/22/2023
Key Details
Sold Price $395,000
Property Type Single Family Home
Sub Type Single Family Residence
Listing Status Sold
Purchase Type For Sale
Square Footage 1,358 sqft
Price per Sqft $290
MLS Listing ID 23456993
Sold Date 08/22/23
Style Stories1, Ranch
Bedrooms 3
Full Baths 1
HOA Y/N No
Year Built 1978
Annual Tax Amount $2,540
Tax Year 2022
Lot Size 8,276 Sqft
Property Description
Charming, freshly updated one-level with RV parking and workshop! Nice open floor plan with abundant light and a large den that opens to a covered patio. New interior paint, carpet, laminate flooring, and light fixtures. The bathroom has a newer convenient walk-in shower and a door connecting to the primary bedroom. Lots of closet space and storage here! Newer exterior paint and fencing. This home is a gardener's and RV enthusiast's delight. The level back yard boasts several planting areas and garden beds. The functional 15 x 11 workshop has electricity. A separate garden shed for lawnmower and tool storage is also included. Garage is over-sized with built-in shelving. This home is conveniently located close to many Dallas amenities and has easy freeway access. This home offers peaceful small town living with an easy commute to Salem and Portland. Plenty of space to live, work, and play here!
Location
State OR
County Polk
Area _167
Rooms
Basement Crawl Space
Interior
Interior Features Garage Door Opener, Laminate Flooring, Wallto Wall Carpet, Washer Dryer
Heating Ceiling, Mini Split, Radiant
Cooling Heat Pump
Appliance Dishwasher, Disposal, Free Standing Range, Range Hood
Exterior
Exterior Feature Covered Patio, Fenced, Fire Pit, Garden, Raised Beds, R V Parking, Workshop, Yard
Parking Features Attached
Garage Spaces 2.0
View Y/N false
Roof Type Composition
Garage Yes
Building
Lot Description Cul_de_sac, Level
Story 1
Foundation Concrete Perimeter
Sewer Public Sewer
Water Public Water
Level or Stories 1
New Construction No
Schools
Elementary Schools Lyle
Middle Schools Lacreole
High Schools Dallas
Others
Senior Community No
Acceptable Financing Cash, Conventional, FHA, USDALoan, VALoan
Listing Terms Cash, Conventional, FHA, USDALoan, VALoan
Read Less Info
Want to know what your home might be worth? Contact us for a FREE valuation!

Our team is ready to help you sell your home for the highest possible price ASAP









