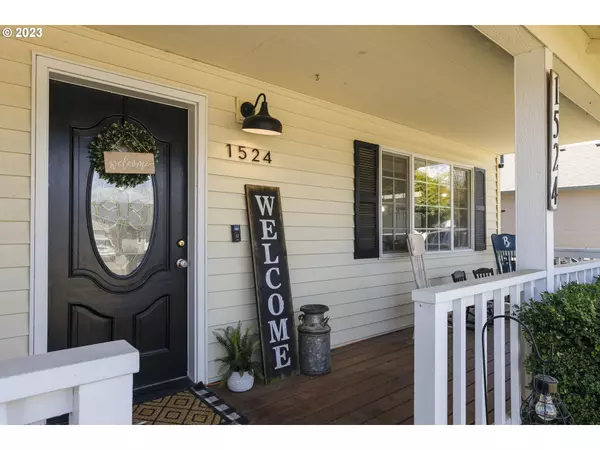Bought with Willner Properties LLC
$467,000
$475,000
1.7%For more information regarding the value of a property, please contact us for a free consultation.
4 Beds
2.1 Baths
1,610 SqFt
SOLD DATE : 09/06/2023
Key Details
Sold Price $467,000
Property Type Single Family Home
Sub Type Single Family Residence
Listing Status Sold
Purchase Type For Sale
Square Footage 1,610 sqft
Price per Sqft $290
Subdivision Tall Oaks Sixth Add
MLS Listing ID 23475834
Sold Date 09/06/23
Style Stories2
Bedrooms 4
Full Baths 2
HOA Y/N No
Year Built 1995
Annual Tax Amount $3,314
Tax Year 2022
Lot Size 7,405 Sqft
Property Description
Welcome to your dream home in the heart of charming McMinnville! This exceptional property boasts everything you've been searching for. Nestled on a generous and meticulously landscaped lot, this spacious 4-bedroom, 2 ½-bathroom residence offers a delightful balance of comfort and style. The captivating exterior draws you in with its timeless appeal, while the expansive yard presents a haven for relaxation and outdoor activities, perfect for both adults and children alike. Stepping inside, you'll find a thoughtfully designed floor plan that seamlessly combines functionality and elegance. The main floor features a conveniently located bedroom, offering flexible space for guests or as an ideal home office. Ascend to the second level to discover three additional bedrooms, ensuring everyone in the household enjoys their own private haven. The heart of the home lies in its well-appointed kitchen ? a culinary enthusiast's dream. With ample counter space, modern appliances, and a layout that fosters easy movement, meal preparation becomes a joyous experience. Adjacent to the kitchen, the grand dining room sets the stage for memorable gatherings, creating a welcoming atmosphere for family dinners and entertaining friends. Location is key, and this home's prime spot in McMinnville's sought-after neighborhood truly shines. Known for its friendly community and picturesque surroundings, McMinnville offers a unique blend of small-town charm and modern convenience. From local shops and eateries to parks and cultural attractions, this town has something for everyone. In summary, this 4-bedroom, 2 ½-bathroom residence presents an exceptional opportunity to own a piece of McMinnville's enchanting landscape. With its expansive lot, spacious rooms, inviting kitchen and dining areas, and luxurious master suite, this property is ready to embrace your vision of a perfect home. Don't miss the chance to make this slice of Oregon paradise your own!
Location
State OR
County Yamhill
Area _156
Zoning R-2
Rooms
Basement Crawl Space
Interior
Interior Features Ceiling Fan, Garage Door Opener, Granite, High Ceilings, Laminate Flooring, Laundry, Vaulted Ceiling
Heating Forced Air, Heat Pump
Cooling Heat Pump
Appliance Convection Oven, Dishwasher, Disposal, Free Standing Range, Granite, Plumbed For Ice Maker, Stainless Steel Appliance
Exterior
Exterior Feature Covered Deck, Deck, Fenced, Garden, Outbuilding, Patio, Sprinkler, Tool Shed, Yard
Parking Features Attached
Garage Spaces 2.0
View Y/N true
View Territorial
Roof Type Composition
Garage Yes
Building
Lot Description Level
Story 2
Foundation Concrete Perimeter
Sewer Public Sewer
Water Public Water
Level or Stories 2
New Construction No
Schools
Elementary Schools Columbus
Middle Schools Duniway
High Schools Mcminnville
Others
Senior Community No
Acceptable Financing Cash, Conventional, FHA, VALoan
Listing Terms Cash, Conventional, FHA, VALoan
Read Less Info
Want to know what your home might be worth? Contact us for a FREE valuation!

Our team is ready to help you sell your home for the highest possible price ASAP









