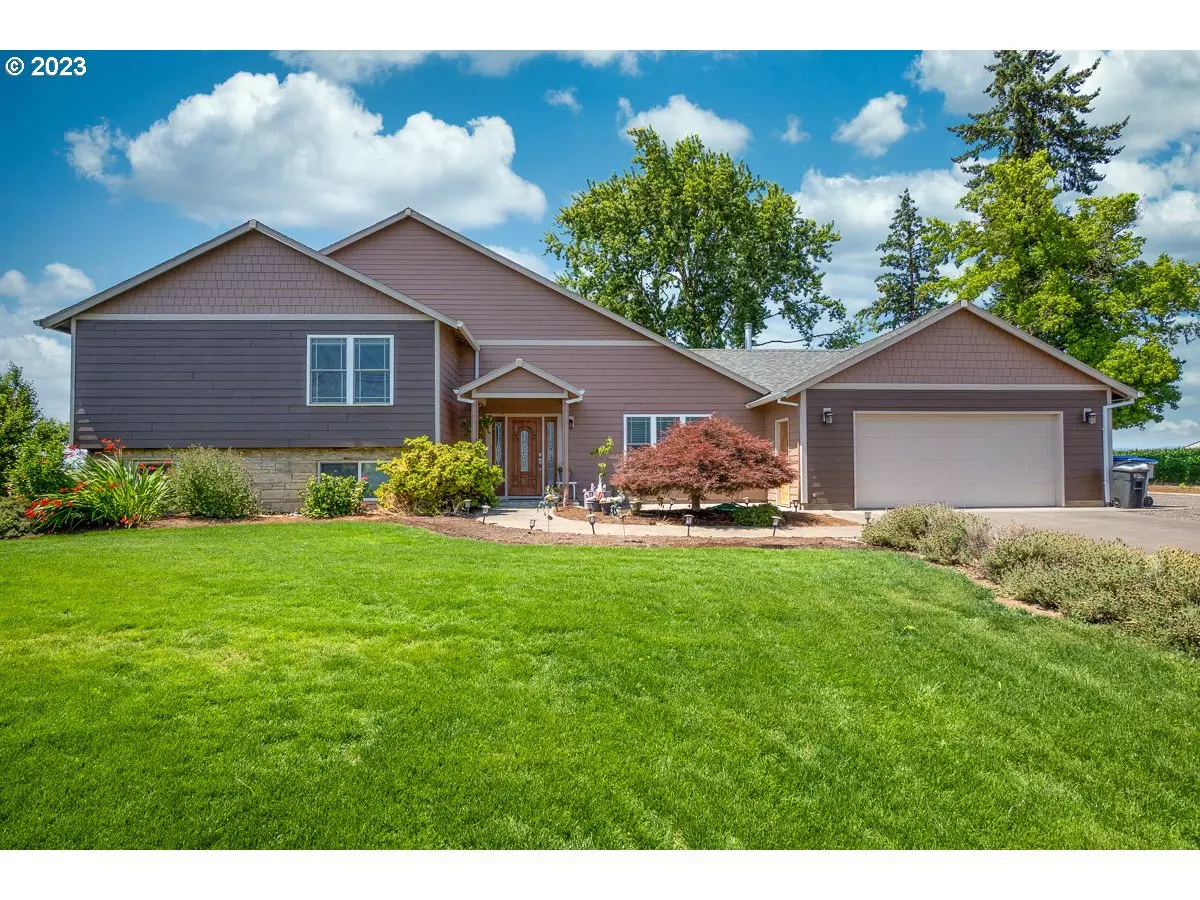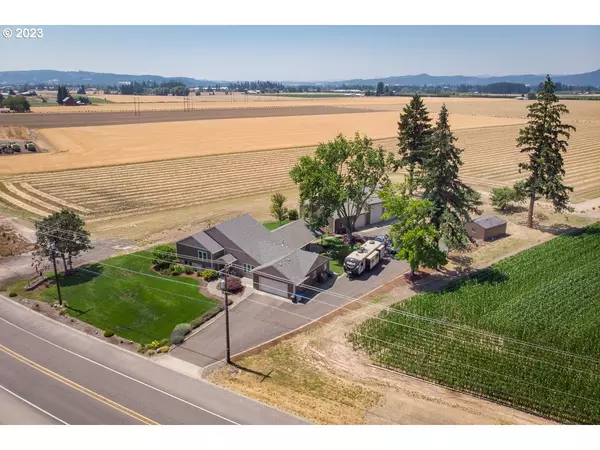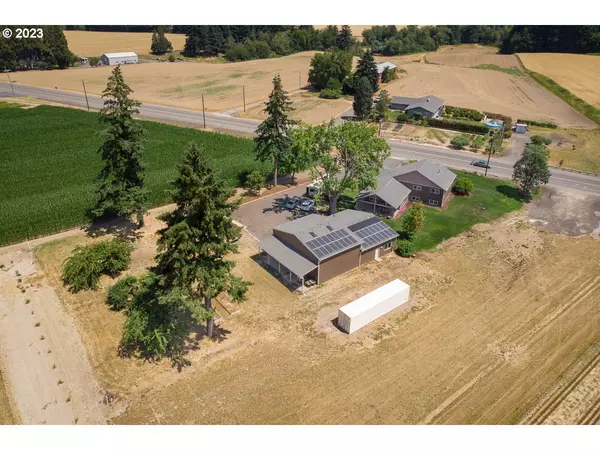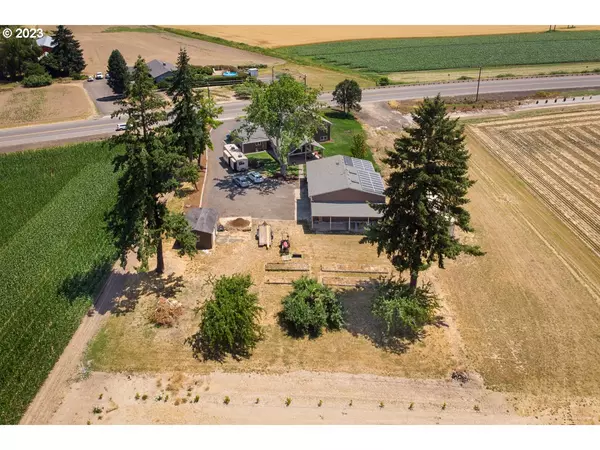Bought with All Professionals Real Estate
$900,000
$899,000
0.1%For more information regarding the value of a property, please contact us for a free consultation.
4 Beds
2.1 Baths
3,086 SqFt
SOLD DATE : 09/06/2023
Key Details
Sold Price $900,000
Property Type Single Family Home
Sub Type Single Family Residence
Listing Status Sold
Purchase Type For Sale
Square Footage 3,086 sqft
Price per Sqft $291
Subdivision Forest Grove/Cornelius
MLS Listing ID 23597794
Sold Date 09/06/23
Style Traditional, Tri Level
Bedrooms 4
Full Baths 2
HOA Y/N No
Year Built 2015
Annual Tax Amount $5,347
Tax Year 2022
Lot Size 0.900 Acres
Property Description
Update: Offer deadline 7/15 @ 2 pm. Welcome to your dream home! Walk through the front door and into an open floor plan on the main with a spacious vaulted Great Room. You'll appreciate the kitchen with its elegant granite countertops, stainless steel appliances, and stunning bamboo flooring. The extended kitchen island offers plenty of space for food prep and accommodates barstool seating. Whether you prefer eating in the kitchen nook while looking out at the private covered patio, or in the formal dining room complete with elegant built-ins, the main level has your options covered. Upstairs you'll find wall to wall carpet and the master bedroom, which features a walk-in closet and ensuite bathroom, complete with soak tub. Continue through the upper level to two additional bedrooms and another full bath. On the lower level you'll find a spacious family room, perfect for entertaining. The lower level also contains a large office (possible 4th bedroom), perfect for work-from-home.This spacious residence is nestled on nearly one acre of land. Are you a hobbyist, tinkerer, or car enthusiast? This property offers not one, but two spacious shops to accommodate all your storage and hobby needs. Shop #1 boasts a 30' x 40' area with a 10' x 9' door and heated floor, while Shop #2 provides a 30' x 40' space with impressive 12' x 14' door, perfect for both RV and boat storage. Enjoy the yield from cherry and apple trees, extra storage in the tool shed, and a yard sprinkler system. Say goodbye to high electricity bills, as this home features an impressive 11.4 KW generation solar system that supplies power to both the shop and the house. With an estimated offset of about $2000 per year in power costs, your efficiency and cost savings are dialed in from day one. Schedule a tour while you can!
Location
State OR
County Washington
Area _152
Rooms
Basement Crawl Space, Finished, Partial Basement
Interior
Interior Features Floor3rd, Bamboo Floor, Garage Door Opener, Granite, High Ceilings, Soaking Tub, Vaulted Ceiling, Wallto Wall Carpet
Heating Forced Air, Heat Pump
Cooling Heat Pump
Fireplaces Number 1
Fireplaces Type Pellet Stove
Appliance Builtin Oven, Builtin Range, Convection Oven, Double Oven, Free Standing Refrigerator, Granite, Island, Microwave, Tile
Exterior
Exterior Feature Covered Patio, Patio, R V Parking, R V Boat Storage, Second Garage, Sprinkler, Tool Shed, Workshop
Parking Features Attached
Garage Spaces 2.0
View Y/N false
Roof Type Composition
Garage Yes
Building
Lot Description Level, Trees
Story 3
Foundation Concrete Perimeter
Sewer Septic Tank
Water Private, Well
Level or Stories 3
New Construction No
Schools
Elementary Schools Free Orchards
Middle Schools Evergreen
High Schools Glencoe
Others
Senior Community No
Acceptable Financing Cash, Conventional, FHA, VALoan
Listing Terms Cash, Conventional, FHA, VALoan
Read Less Info
Want to know what your home might be worth? Contact us for a FREE valuation!

Our team is ready to help you sell your home for the highest possible price ASAP









