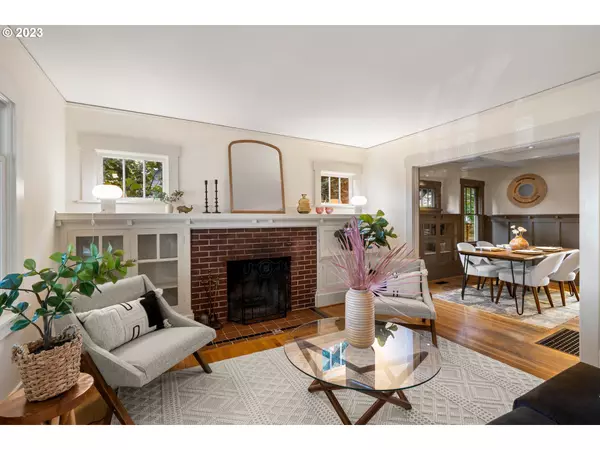Bought with Living Room Realty
$615,000
$640,000
3.9%For more information regarding the value of a property, please contact us for a free consultation.
4 Beds
2 Baths
2,681 SqFt
SOLD DATE : 08/11/2023
Key Details
Sold Price $615,000
Property Type Single Family Home
Sub Type Single Family Residence
Listing Status Sold
Purchase Type For Sale
Square Footage 2,681 sqft
Price per Sqft $229
Subdivision Kenton
MLS Listing ID 23174549
Sold Date 08/11/23
Style Craftsman
Bedrooms 4
Full Baths 2
HOA Y/N No
Year Built 1923
Annual Tax Amount $6,507
Tax Year 2022
Property Description
This lovely historic home offers a perfect blend of period charm and modern updates. With 4 bedrooms and 2 baths, there's plenty of space for everyone, and potential for more living space in the large basement. Entering from the inviting front porch you'll immediately notice the beautiful built-ins, boxbeam ceilings, and original hardwood floors. The updated systems ensure both comfort and convenience. Let's not forget about the large garage/shop - perfect for all your DIY projects or extra storage. After a long day, unwind in the soaking tub, surrounded by natural light pouring in from the skylights above. The new paint (interior + exterior) gives this home a fresh look, while the restored original cedar siding adds to its timeless appeal. The updated kitchen features soapstone countertops, butcher block prep space, elegant porcelain tile and updated appliances. Whip up delicious meals while enjoying the warmth and ambiance this space provides. Stroll over to to boutiques, restaurants, the local farmers' market, and Kenton Park, as well as the max line - this home offers a perfect urban oasis on a tree-lined neighborhood greenway. Don't miss out on this opportunity to own a piece of history with all the modern amenities you desire.
Location
State OR
County Multnomah
Area _141
Rooms
Basement Full Basement
Interior
Interior Features Garage Door Opener, Hardwood Floors, Smart Thermostat, Soaking Tub, Washer Dryer
Heating Forced Air
Cooling Central Air
Fireplaces Number 1
Fireplaces Type Wood Burning
Appliance Free Standing Gas Range, Free Standing Range, Range Hood, Tile
Exterior
Exterior Feature Deck, Fenced, Porch, Workshop
Parking Features Detached, Oversized
Garage Spaces 1.0
View Y/N false
Roof Type Composition
Garage Yes
Building
Lot Description Trees
Story 3
Sewer Public Sewer
Water Public Water
Level or Stories 3
New Construction No
Schools
Elementary Schools Chief Joseph
Middle Schools Ockley Green
High Schools Jefferson
Others
Senior Community No
Acceptable Financing Cash, Conventional, FHA, VALoan
Listing Terms Cash, Conventional, FHA, VALoan
Read Less Info
Want to know what your home might be worth? Contact us for a FREE valuation!

Our team is ready to help you sell your home for the highest possible price ASAP








