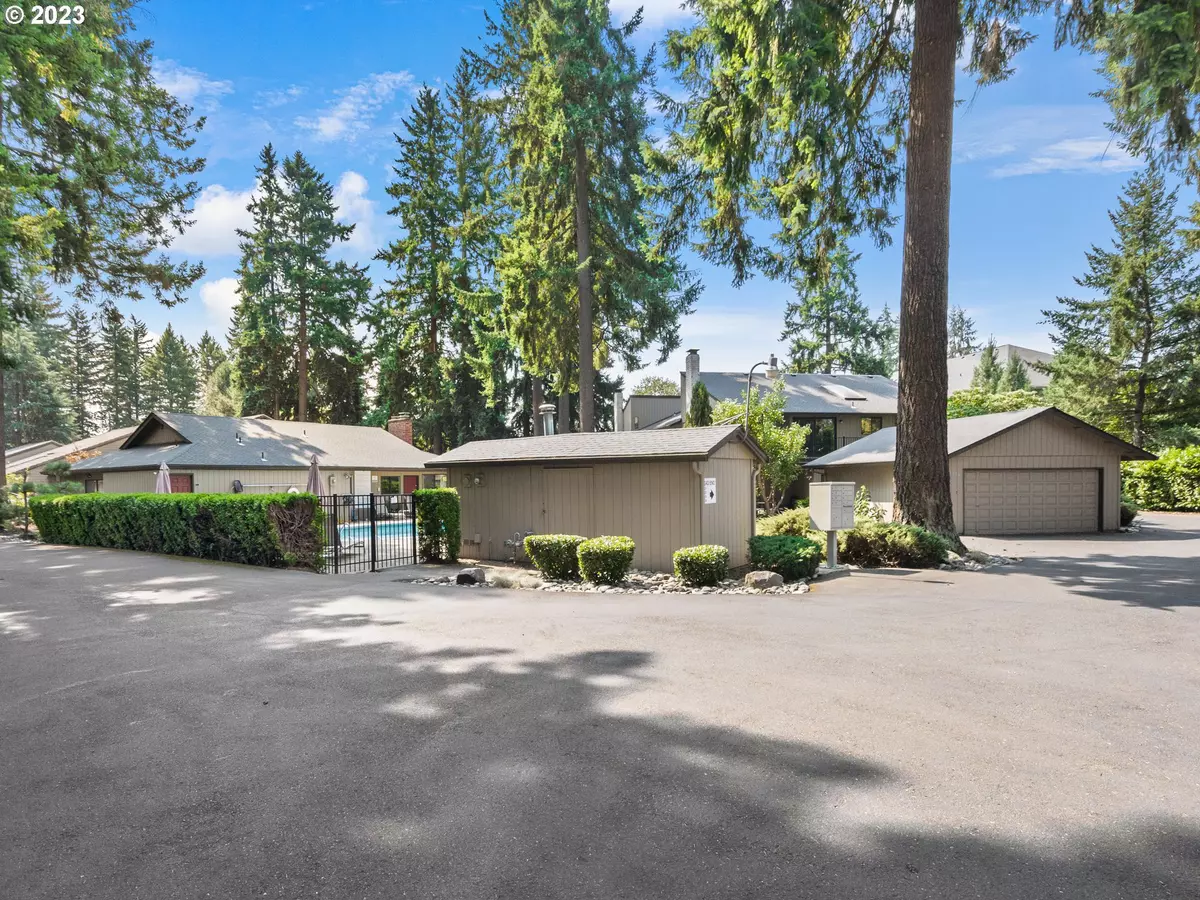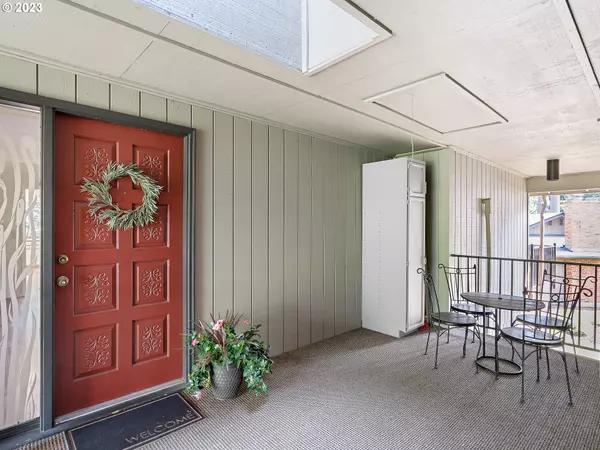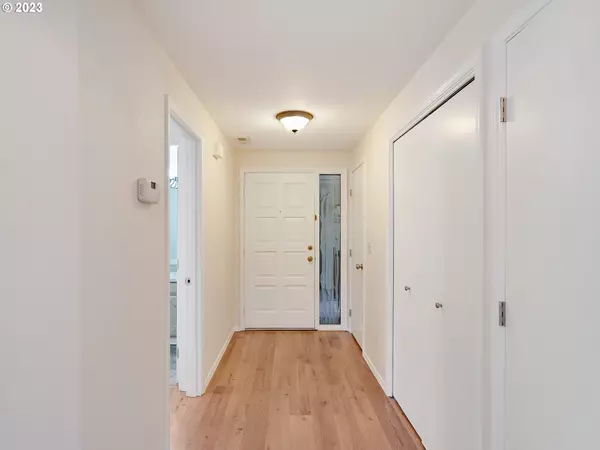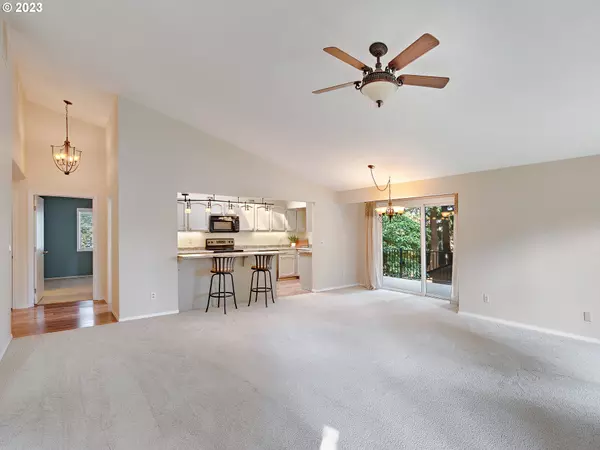Bought with Premiere Property Group, LLC
$357,000
$365,000
2.2%For more information regarding the value of a property, please contact us for a free consultation.
2 Beds
2 Baths
1,408 SqFt
SOLD DATE : 09/05/2023
Key Details
Sold Price $357,000
Property Type Condo
Sub Type Condominium
Listing Status Sold
Purchase Type For Sale
Square Footage 1,408 sqft
Price per Sqft $253
Subdivision Royal Oaks Condo
MLS Listing ID 23432619
Sold Date 09/05/23
Style Traditional
Bedrooms 2
Full Baths 2
Condo Fees $339
HOA Fees $339/mo
HOA Y/N Yes
Year Built 1980
Annual Tax Amount $233
Tax Year 2023
Property Description
Come see this beautiful one level, second story condo with views of the pool and green space! Extra large decks provide easy outdoor living space . Lots of windows and a kitchen skylight allow natural light to shine throughout the condo. Open concept kitchen and built-in living room wet bar makes it a perfect space for entertaining. Large primary suite has a private full bath and a walk-in closet. Need storage? Unit has a detached 2 car garage, pantry, and attic space. All appliances stay as well as the washer/dryer making this special home move-in ready. Oh, did I mention the vaulted ceilings, A/C, new water heater and updated vinyl windows? This pet friendly condo has it all. This gated community is set in a tranquil setting with mature landscaping, clubhouse, and it's close to I-205 for an easy commute. It's also next door to the Royal Oaks Country Club and a quick drive to Vancouver Mall. Schedule your showing today or come see it this weekend! Open house 8/19 (10-2) 8/20 (11-2).
Location
State WA
County Clark
Area _20
Rooms
Basement None
Interior
Interior Features High Ceilings, Laminate Flooring, Laundry, Vaulted Ceiling, Vinyl Floor, Wallto Wall Carpet, Washer Dryer
Heating Forced Air, Heat Pump
Cooling Central Air
Fireplaces Number 1
Fireplaces Type Wood Burning
Appliance Dishwasher, Free Standing Range, Microwave, Pantry, Plumbed For Ice Maker, Stainless Steel Appliance
Exterior
Exterior Feature Basketball Court, Deck, Pool, Sprinkler
Parking Features Detached
Garage Spaces 2.0
View Y/N true
View Trees Woods
Roof Type Shingle
Garage Yes
Building
Lot Description Level, Trees
Story 1
Sewer Public Sewer
Water Public Water
Level or Stories 1
New Construction No
Schools
Elementary Schools Ogden
Middle Schools Mcloughlin
High Schools Fort Vancouver
Others
Senior Community No
Acceptable Financing Cash, Conventional
Listing Terms Cash, Conventional
Read Less Info
Want to know what your home might be worth? Contact us for a FREE valuation!

Our team is ready to help you sell your home for the highest possible price ASAP









