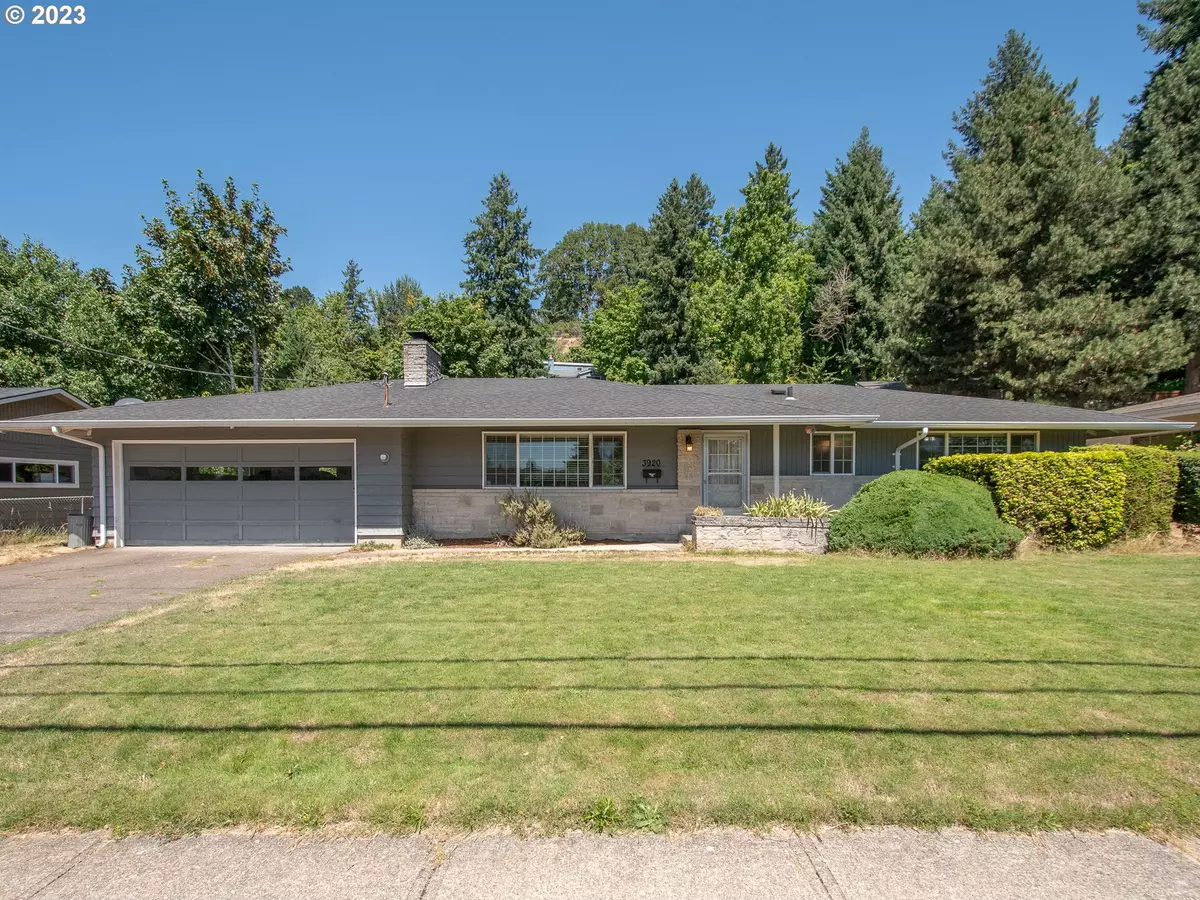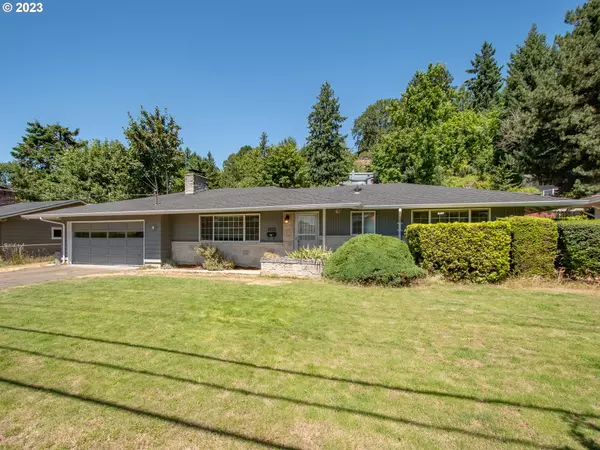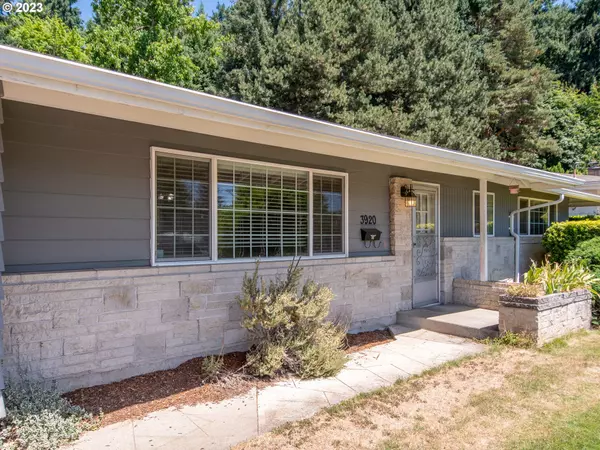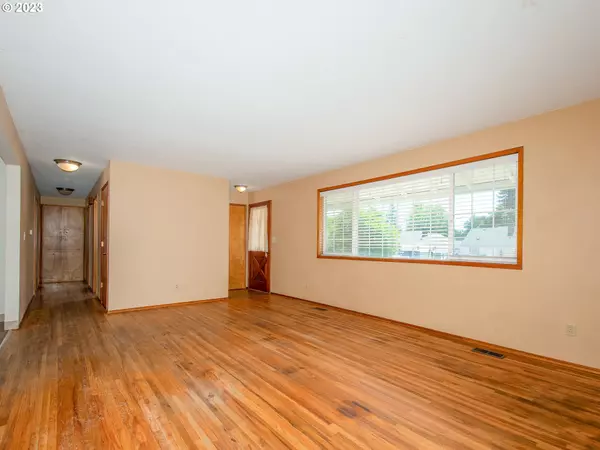Bought with Keller Williams Realty
$410,000
$410,000
For more information regarding the value of a property, please contact us for a free consultation.
3 Beds
1.1 Baths
2,186 SqFt
SOLD DATE : 09/05/2023
Key Details
Sold Price $410,000
Property Type Single Family Home
Sub Type Single Family Residence
Listing Status Sold
Purchase Type For Sale
Square Footage 2,186 sqft
Price per Sqft $187
Subdivision Edgewood Park
MLS Listing ID 23520259
Sold Date 09/05/23
Style Stories1, Ranch
Bedrooms 3
Full Baths 1
HOA Y/N No
Year Built 1960
Annual Tax Amount $4,039
Tax Year 2023
Lot Size 7,405 Sqft
Property Description
Major price reduction and priced to sell AS-IS. Classic brick and cedar 1960's ranch with full basement, partially finished. Amazing location! Just a short stroll to beautiful Officers Row with a quick and easy drive to Esther Short or Wintler Parks. Upgraded with double pane vinyl windows. 2 wood burning fireplaces (living room and basement), hardwood floors on main level and all 3 bedrooms have ceiling fans. Charming built-in cabinets in hallway. Huge amount of storage space! Full basement (325sf finished; 768sf unfinished) also has utility sink and hookup for washer/dryer. Slab patio and fenced backyard. All appliances included + 1 year home warranty for buyer. Move-in ready!
Location
State WA
County Clark
Area _13
Rooms
Basement Full Basement, Partially Finished, Unfinished
Interior
Interior Features Ceiling Fan, Garage Door Opener, Hardwood Floors, Laundry, Vinyl Floor, Washer Dryer
Heating Forced Air
Cooling None
Fireplaces Number 2
Fireplaces Type Wood Burning
Appliance Dishwasher, Disposal, Free Standing Range, Free Standing Refrigerator
Exterior
Exterior Feature Fenced, Patio, Raised Beds, Yard
Parking Features Attached
Garage Spaces 2.0
View Y/N false
Roof Type Composition
Garage Yes
Building
Lot Description Level
Story 2
Sewer Public Sewer
Water Public Water
Level or Stories 2
New Construction No
Schools
Elementary Schools Harney
Middle Schools Mcloughlin
High Schools Fort Vancouver
Others
Senior Community No
Acceptable Financing Cash, Conventional, FHA
Listing Terms Cash, Conventional, FHA
Read Less Info
Want to know what your home might be worth? Contact us for a FREE valuation!

Our team is ready to help you sell your home for the highest possible price ASAP









