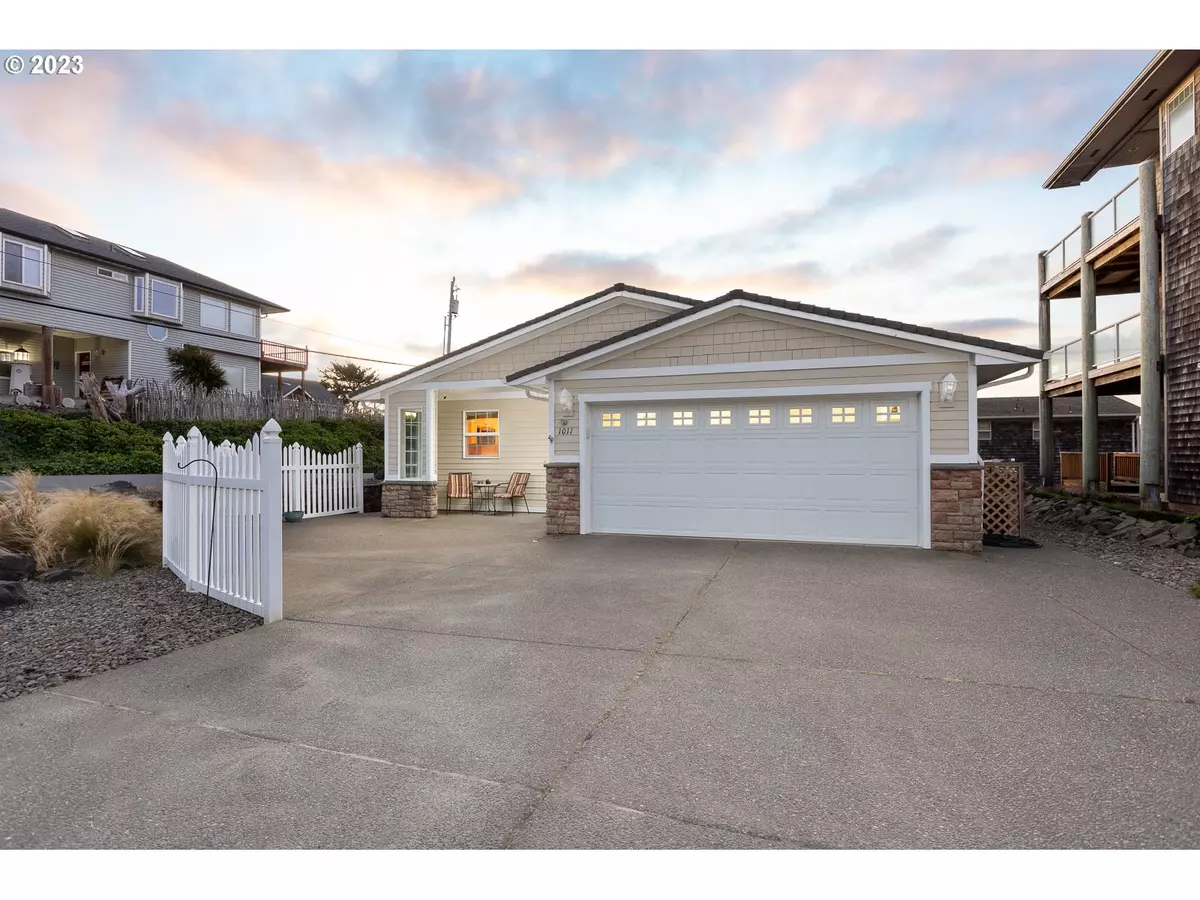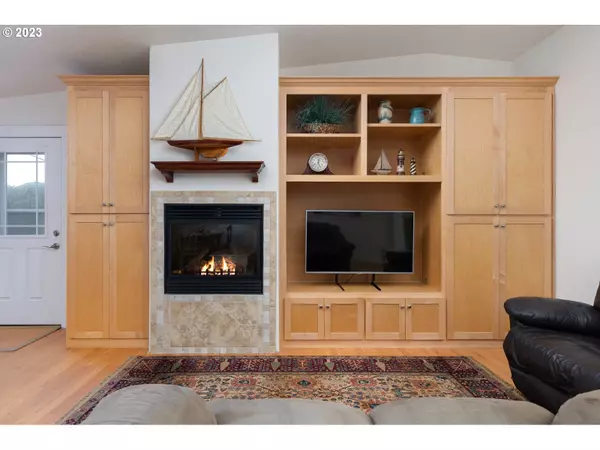Bought with Taylor & Taylor Realty Co.
$505,000
$495,000
2.0%For more information regarding the value of a property, please contact us for a free consultation.
3 Beds
2 Baths
1,272 SqFt
SOLD DATE : 09/05/2023
Key Details
Sold Price $505,000
Property Type Single Family Home
Sub Type Single Family Residence
Listing Status Sold
Purchase Type For Sale
Square Footage 1,272 sqft
Price per Sqft $397
MLS Listing ID 23459695
Sold Date 09/05/23
Style Stories1
Bedrooms 3
Full Baths 2
HOA Y/N No
Year Built 2007
Annual Tax Amount $4,092
Tax Year 2022
Lot Size 4,791 Sqft
Property Description
This stunning one level 3 bed, 2 bath sanctuary is the epitome of coastal living. Step inside and be greeted by gleaming hardwood floors that effortlessly flow throughout the open layout.The cozy gas fireplace invites you to unwind and relax and vaulted ceilings add an airy feel. Catch breathtaking ocean peaks from multiple vantage points, reminding you of the beauty just moments away. Located in a peaceful cul-de-sac, this residence offers tranquility and privacy. Enjoy the convenience of being just a few blocks away from the beach, perfect for morning strolls or sunset picnics. The easy-care landscaping ensures you spend more time enjoying the surroundings than maintaining them. Don't miss the chance to call this gem your own. Start living the coastal lifestyle you've always dreamed of!
Location
State OR
County Lincoln
Area _200
Rooms
Basement Crawl Space
Interior
Interior Features Ceiling Fan, Hardwood Floors, Tile Floor
Heating Forced Air
Fireplaces Number 1
Fireplaces Type Gas
Appliance Builtin Range, Builtin Refrigerator, Dishwasher, Microwave
Exterior
Exterior Feature Deck
Parking Features Attached
Garage Spaces 2.0
View Y/N true
View Ocean
Roof Type Composition
Garage Yes
Building
Lot Description Corner Lot
Story 1
Foundation Concrete Perimeter
Sewer Public Sewer
Water Public Water
Level or Stories 1
New Construction No
Schools
Elementary Schools Oceanlake
Middle Schools Taft
High Schools Taft
Others
Senior Community No
Acceptable Financing Cash, Conventional, VALoan
Listing Terms Cash, Conventional, VALoan
Read Less Info
Want to know what your home might be worth? Contact us for a FREE valuation!

Our team is ready to help you sell your home for the highest possible price ASAP









