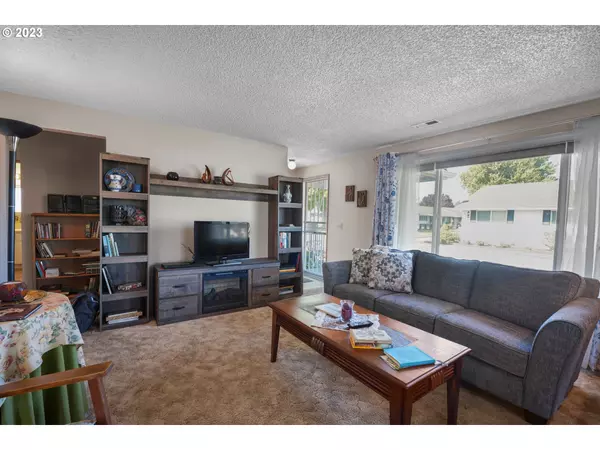Bought with Lancefield Realty
$215,000
$225,000
4.4%For more information regarding the value of a property, please contact us for a free consultation.
1 Bed
1 Bath
768 SqFt
SOLD DATE : 09/05/2023
Key Details
Sold Price $215,000
Property Type Condo
Sub Type Condominium
Listing Status Sold
Purchase Type For Sale
Square Footage 768 sqft
Price per Sqft $279
Subdivision Eagle Estates
MLS Listing ID 23522877
Sold Date 09/05/23
Style Stories1, Ranch
Bedrooms 1
Full Baths 1
Condo Fees $444
HOA Fees $444/mo
Year Built 1974
Annual Tax Amount $1,905
Tax Year 2022
Property Description
Welcome to your tranquil retreat in the heart of our esteemed 55+ community at Eagle Estates! This charming and well-maintained 1 bedroom, 1 bathroom single-level corner condo offers the perfect blend of comfort, convenience, and an enriching lifestyle for active adults seeking a peaceful haven. Step inside the inviting living space with updated kitchen and screened in porch just off the dining room. Don't miss the chance to be a part of this extraordinary community. With seasonal pool, recreational center, and club house.- Host gatherings with friends and family, attend community events, or simply enjoy some quiet time in this inviting space. Buyer to do own due diligence & subject to approval through HOA. Come home to a place where age meets leisure!
Location
State OR
County Multnomah
Area _144
Zoning MDR
Rooms
Basement None
Interior
Interior Features Ceiling Fan, Laundry, Wallto Wall Carpet, Washer Dryer
Heating Heat Pump
Cooling Central Air
Appliance Builtin Oven, Dishwasher, Microwave
Exterior
Exterior Feature Porch
Parking Features Carport
Roof Type Composition
Garage Yes
Building
Lot Description Level
Story 1
Foundation Concrete Perimeter
Sewer Public Sewer
Water Public Water
Level or Stories 1
Schools
Elementary Schools Hall
Middle Schools Gordon Russell
High Schools Sam Barlow
Others
Senior Community Yes
Acceptable Financing Cash, Conventional, FHA, VALoan
Listing Terms Cash, Conventional, FHA, VALoan
Read Less Info
Want to know what your home might be worth? Contact us for a FREE valuation!

Our team is ready to help you sell your home for the highest possible price ASAP









