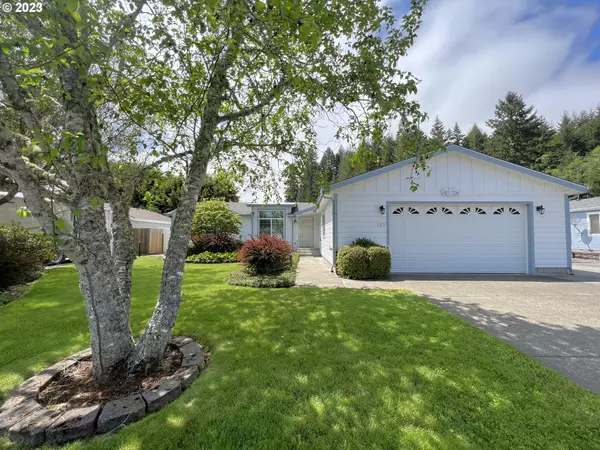Bought with Pacific Properties
$424,270
$418,000
1.5%For more information regarding the value of a property, please contact us for a free consultation.
4 Beds
2 Baths
2,249 SqFt
SOLD DATE : 09/01/2023
Key Details
Sold Price $424,270
Property Type Manufactured Home
Sub Type Manufactured Homeon Real Property
Listing Status Sold
Purchase Type For Sale
Square Footage 2,249 sqft
Price per Sqft $188
Subdivision Lakeland Estates
MLS Listing ID 23516427
Sold Date 09/01/23
Style Stories1, Triple Wide Manufactured
Bedrooms 4
Full Baths 2
Condo Fees $75
HOA Fees $75/mo
HOA Y/N Yes
Year Built 2004
Annual Tax Amount $2,314
Tax Year 2022
Lot Size 0.260 Acres
Property Description
WELCOME HOME! // Enjoy living in this 55+ community of beautiful properties & friendly neighbors. // This open concept single level HOME on .26 acres boasts 4 bedrooms (HUGE master suite w/attached bath & sitting area), formal living room, spacious familyroom open to a large bright kitchen, dining room & slider to covered backyard patio. // Beautifully landscaped front & back yards, 2 garages & covered RVport w/full hookups. // Just down the road from Tenmile Lake & Oregon Dunes. For your peace of mind, medical facilities and a hospital are just a short 20-minute drive away. Come and experience the perfect blend of comfortable living, recreational opportunities, and convenient amenities in this remarkable 55+ community. Your dream lifestyle awaits! // VIDEO WALK THROUGH - https://youtu.be/dzkOf4xVUkE
Location
State OR
County Coos
Area _260
Rooms
Basement Crawl Space
Interior
Interior Features Ceiling Fan, Garage Door Opener, High Speed Internet, Jetted Tub, Laminate Flooring, Laundry, Solar Tube, Vaulted Ceiling, Vinyl Floor, Wallto Wall Carpet, Washer Dryer
Heating Forced Air
Fireplaces Number 1
Fireplaces Type Propane
Appliance Dishwasher, Free Standing Range, Free Standing Refrigerator, Microwave, Pantry, Tile
Exterior
Exterior Feature Covered Patio, Fenced, R V Hookup, R V Parking, R V Boat Storage, Second Garage, Xeriscape Landscaping, Yard
Parking Features Attached
Garage Spaces 2.0
View Y/N true
View Mountain, Territorial
Roof Type Composition
Garage Yes
Building
Lot Description Gated, Level
Story 1
Foundation Block, Concrete Perimeter
Sewer Public Sewer
Water Public Water
Level or Stories 1
New Construction No
Schools
Elementary Schools North Bay
Middle Schools North Bend
High Schools North Bend
Others
Senior Community Yes
Acceptable Financing Cash, Conventional, FHA, VALoan
Listing Terms Cash, Conventional, FHA, VALoan
Read Less Info
Want to know what your home might be worth? Contact us for a FREE valuation!

Our team is ready to help you sell your home for the highest possible price ASAP









