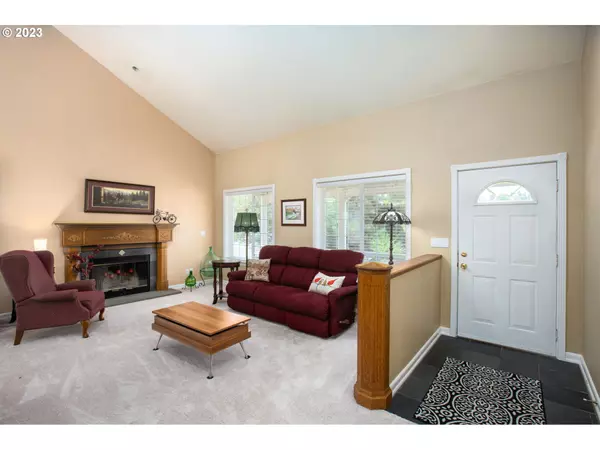Bought with Soldera Properties, Inc
$473,000
$469,000
0.9%For more information regarding the value of a property, please contact us for a free consultation.
3 Beds
2 Baths
1,478 SqFt
SOLD DATE : 09/01/2023
Key Details
Sold Price $473,000
Property Type Single Family Home
Sub Type Single Family Residence
Listing Status Sold
Purchase Type For Sale
Square Footage 1,478 sqft
Price per Sqft $320
MLS Listing ID 23385387
Sold Date 09/01/23
Style Stories1, Ranch
Bedrooms 3
Full Baths 2
HOA Y/N No
Year Built 1994
Annual Tax Amount $3,770
Tax Year 2022
Lot Size 6,969 Sqft
Property Description
Imagine this... sipping your morning coffee on your charming front porch as you survey your beautiful landscape to the sounds of a babbling brook, thanks to your custom water feature! Don't miss this fantastic 3BD 2BA home in an idyllic Hubbard neighborhood, so peaceful yet close to everything you need. Experience the best of one-level living with soaring vaulted ceilings that bring tons of sunshine to this spacious great room floorplan. This home boasts custom wood details, including the gorgeous wood casework which houses a media center, convenient workspace, pantry, and loads of storage with pull-out drawers. The care and attention taken is evident in the many little special touches throughout this home. Fantastic location with mature trees and next to walking path with quaint community playground just behind. Almost feels like a corner lot! The large primary suite boasts vaulted ceilings, walk-in closet, and luxurious jet tub surrounded by slate. Mature landscaping with fully fenced backyard and 2-car garage. Woodburning fireplace and central air!
Location
State OR
County Marion
Area _170
Rooms
Basement Crawl Space
Interior
Interior Features Ceiling Fan, Garage Door Opener, Hardwood Floors, High Ceilings, Jetted Tub, Laminate Flooring, Slate Flooring, Soaking Tub, Tile Floor, Vaulted Ceiling, Wallto Wall Carpet, Washer Dryer
Heating Forced Air
Cooling Central Air
Fireplaces Number 1
Fireplaces Type Wood Burning
Appliance Builtin Range, Dishwasher, Disposal, Free Standing Range, Free Standing Refrigerator, Instant Hot Water, Microwave
Exterior
Exterior Feature Deck, Fenced, Patio, Porch, Yard
Parking Features Attached
Garage Spaces 2.0
View Y/N true
View Seasonal, Territorial, Trees Woods
Roof Type Composition
Garage Yes
Building
Lot Description Level, Pond, Private
Story 1
Sewer Public Sewer
Water Public Water
Level or Stories 1
New Construction No
Schools
Elementary Schools North Marion
Middle Schools North Marion
High Schools North Marion
Others
Senior Community No
Acceptable Financing Cash, Conventional
Listing Terms Cash, Conventional
Read Less Info
Want to know what your home might be worth? Contact us for a FREE valuation!

Our team is ready to help you sell your home for the highest possible price ASAP









