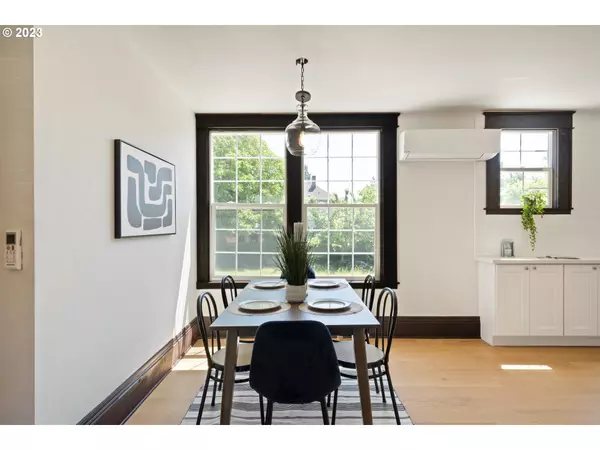Bought with Reger Homes, LLC
$960,000
$999,999
4.0%For more information regarding the value of a property, please contact us for a free consultation.
7 Beds
4 Baths
3,859 SqFt
SOLD DATE : 08/30/2023
Key Details
Sold Price $960,000
Property Type Single Family Home
Sub Type Single Family Residence
Listing Status Sold
Purchase Type For Sale
Square Footage 3,859 sqft
Price per Sqft $248
Subdivision Richmond / Division
MLS Listing ID 23453036
Sold Date 08/30/23
Style Four Square
Bedrooms 7
Full Baths 4
HOA Y/N No
Year Built 1908
Annual Tax Amount $6,717
Tax Year 2022
Lot Size 3,920 Sqft
Property Description
$100k price improvement! Welcome to your dream multi-family home in the heart of Portland! This meticulously restored Old Portland foursquare is situated in a prime location between Richmond and Hawthorne, offering you the best of both worlds. Operating as a permitted duplex, with the potential for a 3rd unit ADU, this home is perfect for both the saavy homebuyer seeking versatility and income-generating opportunities or the avid investor looking for a great ROI. Unit 1 exudes timeless elegance and welcomes you with a grand entrance adorned with original marble tile floors and stained millwork. Ascend to the upper two floors, where you'll discover a delightful blend of modern comforts and historic charm. Two spacious bedrooms and luxurious bathrooms provide ample space for relaxation and rejuvenation while the full kitchen/dining area provide the perfect setting for culinary creations and memorable gatherings. The pièce de résistance awaits on the uppermost floor, an enchanting attic loft with breathtaking 360-degree views of the city that can be used as another living space. Unit 2 is a haven of contemporary design and functionality. The massive open concept kitchen/dining area sets the stage for culinary adventures and lively entertaining. On the main floor, a full bath and two large bedrooms offer comfort and privacy. In the fully finished basement you'll find two additional bedrooms, a full bathroom, plus an open living/dining area. This can be transformed into a third unit if desired, offering endless possibilities for customization. The remodeling process has tastefully preserved the original doors and trim, showcasing the home's historic character while seamlessly integrating modern elements such as new plumbing and electrical systems. Embrace the potential of a duplex lifestyle, renting Unit 1 for $3500-$4000/mo or unlock the income-generating possibilities of unit 2 which includes an ADU by renting the 2 units within for $2500 each for a total of $5k/mo! [Home Energy Score = 1. HES Report at https://rpt.greenbuildingregistry.com/hes/OR10187796]
Location
State OR
County Multnomah
Area _143
Zoning rm2
Rooms
Basement Finished, Full Basement, Separate Living Quarters Apartment Aux Living Unit
Interior
Interior Features Floor4th, Auxiliary Dwelling Unit, Engineered Hardwood, High Ceilings, Quartz, Separate Living Quarters Apartment Aux Living Unit, Tile Floor
Heating Mini Split, Zoned
Cooling Other
Appliance Disposal, Free Standing Range, Plumbed For Ice Maker, Quartz, Stainless Steel Appliance
Exterior
Exterior Feature Covered Patio, Patio, Porch
View Y/N true
View City
Roof Type Composition
Garage No
Building
Lot Description Corner Lot, Gated, Level
Story 4
Foundation Concrete Perimeter
Sewer Public Sewer
Water Public Water
Level or Stories 4
New Construction No
Schools
Elementary Schools Abernethy
Middle Schools Hosford
High Schools Cleveland
Others
Senior Community No
Acceptable Financing Cash, Conventional, FHA, VALoan
Listing Terms Cash, Conventional, FHA, VALoan
Read Less Info
Want to know what your home might be worth? Contact us for a FREE valuation!

Our team is ready to help you sell your home for the highest possible price ASAP









