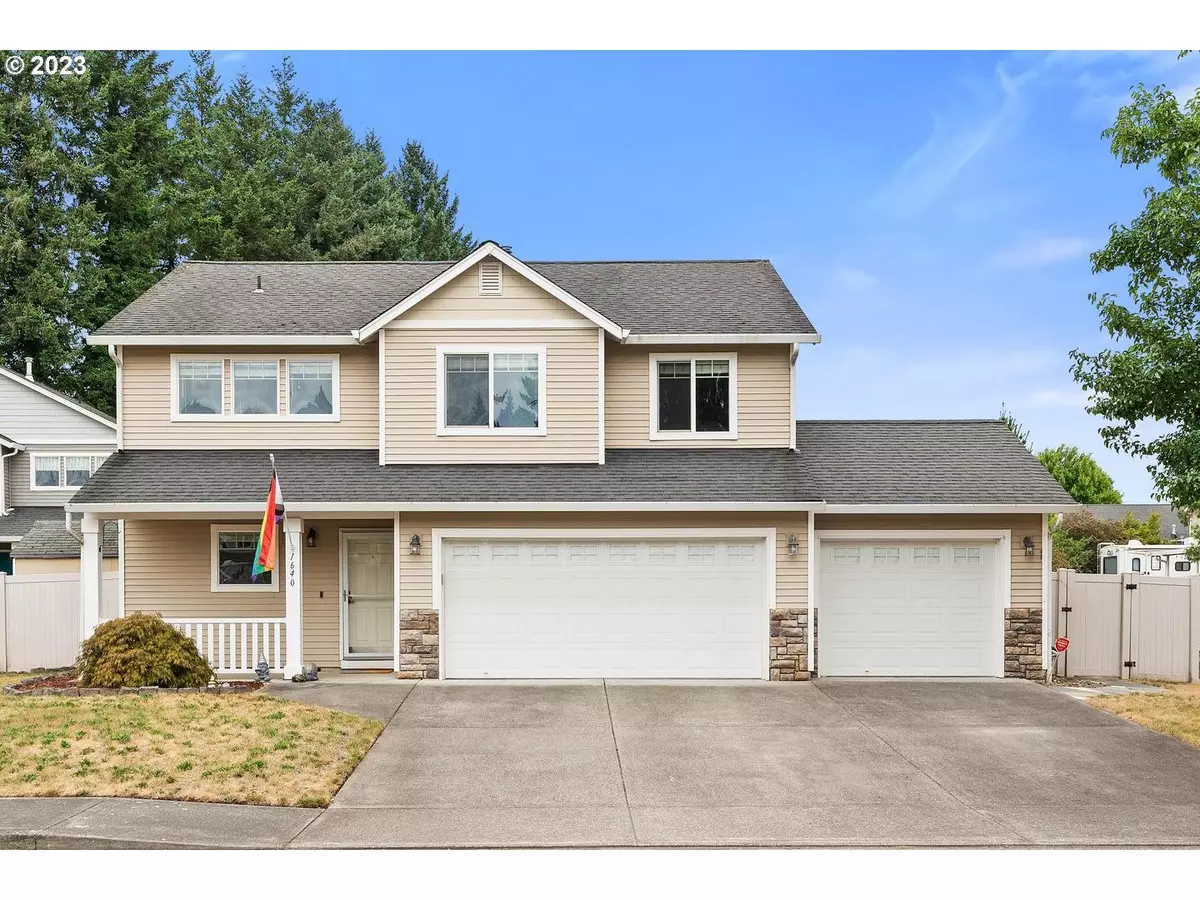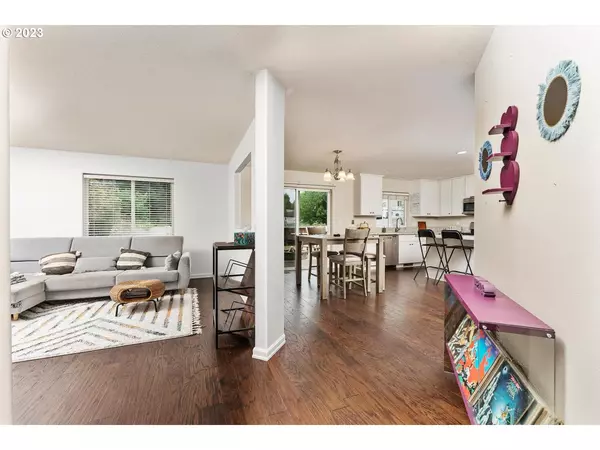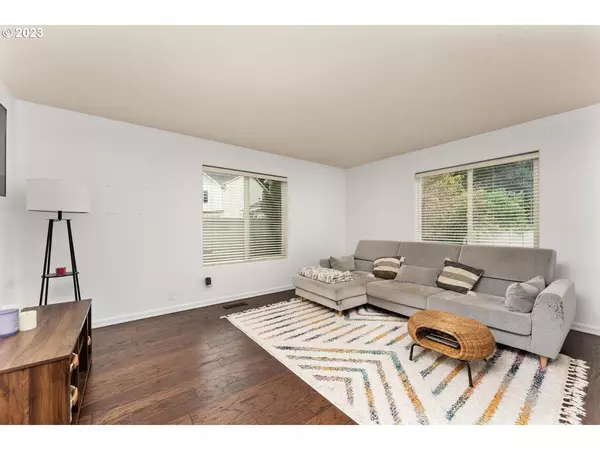Bought with Realty Pro West, LLC
$509,900
$509,900
For more information regarding the value of a property, please contact us for a free consultation.
4 Beds
2.1 Baths
1,784 SqFt
SOLD DATE : 09/01/2023
Key Details
Sold Price $509,900
Property Type Single Family Home
Sub Type Single Family Residence
Listing Status Sold
Purchase Type For Sale
Square Footage 1,784 sqft
Price per Sqft $285
Subdivision Buffalo Ranch Estates
MLS Listing ID 23297951
Sold Date 09/01/23
Style Stories2, Contemporary
Bedrooms 4
Full Baths 2
HOA Y/N No
Year Built 2003
Annual Tax Amount $3,959
Tax Year 2023
Lot Size 7,405 Sqft
Property Description
Welcome to Washougal! This 2-story home sits on a quiet cul de sac street with large yard and plenty of private driveway and garage parking. Step inside to find an open concept main floor featuring hardwoods throughout the living, dining, and kitchen. The light and bright designer kitchen features tall cabinets, quartz counters, island, SS appliances, disposal, and convection oven. Enjoy sunlit mornings at the breakfast bar or eat-in dining area while peering through a sliding door to the fenced backyard's irrigated lawn, paver patio, and firepit. Upstairs features a flexible 4 bed 2 bath layout with home office options, hi-speed fiber internet, new carpet, and conveniently located laundry. The primary bedroom has vaulted ceilings, backyard views, and an en suite bathroom with soaking tub, separate walk-in shower, and double vanity. Lots of storage space in the 20x30' 3-Car garage, and don't miss the tool shed out back! Around the corner from Washougal HS and close to Campen Creek Park. 5 mins to Downtown Washougal retail, 10 mins to Washougal River swimming holes or Camas, 20 mins to PDX Airport or Downtown Vancouver, and sitting at the gates to everything Columbia River Gorge!
Location
State WA
County Clark
Area _33
Rooms
Basement Crawl Space
Interior
Interior Features Engineered Hardwood, Garage Door Opener, High Ceilings, High Speed Internet, Laundry, Quartz, Soaking Tub, Sprinkler, Vaulted Ceiling, Wallto Wall Carpet
Heating Forced Air
Cooling Central Air
Appliance Convection Oven, Dishwasher, Disposal, Free Standing Range, Free Standing Refrigerator, Island, Microwave, Plumbed For Ice Maker, Quartz, Stainless Steel Appliance
Exterior
Exterior Feature Fenced, Fire Pit, Patio, Porch, Sprinkler, Tool Shed, Yard
Parking Features Attached
Garage Spaces 3.0
View Y/N true
View Trees Woods
Roof Type Composition
Garage Yes
Building
Lot Description Cul_de_sac, Level
Story 2
Foundation Concrete Perimeter
Sewer Public Sewer
Water Public Water
Level or Stories 2
New Construction No
Schools
Elementary Schools Gause
Middle Schools Jemtegaard
High Schools Washougal
Others
Senior Community No
Acceptable Financing Cash, Conventional, FHA, VALoan
Listing Terms Cash, Conventional, FHA, VALoan
Read Less Info
Want to know what your home might be worth? Contact us for a FREE valuation!

Our team is ready to help you sell your home for the highest possible price ASAP









