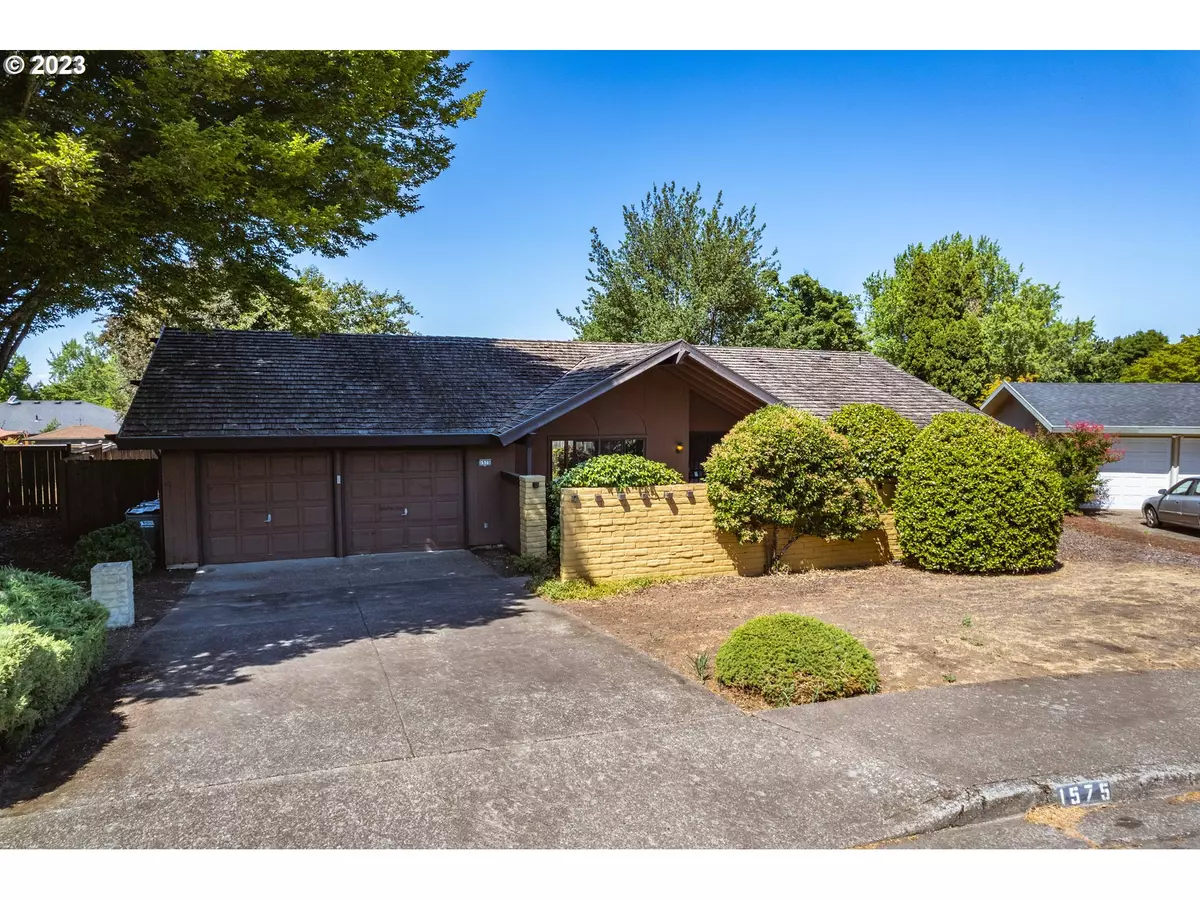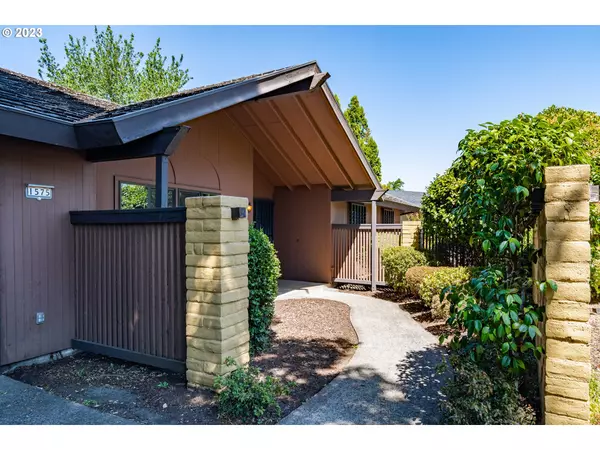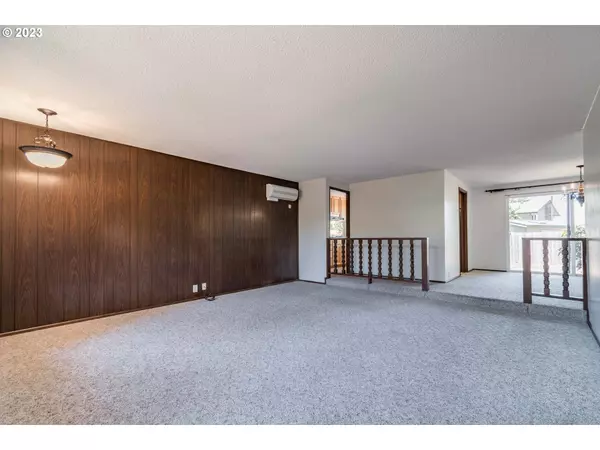Bought with ICON Real Estate Group
$420,000
$445,000
5.6%For more information regarding the value of a property, please contact us for a free consultation.
3 Beds
2 Baths
1,660 SqFt
SOLD DATE : 09/01/2023
Key Details
Sold Price $420,000
Property Type Single Family Home
Sub Type Single Family Residence
Listing Status Sold
Purchase Type For Sale
Square Footage 1,660 sqft
Price per Sqft $253
Subdivision Friendly St. Neighborhood
MLS Listing ID 23327957
Sold Date 09/01/23
Style Stories1, Mediterranean Mission Spanish
Bedrooms 3
Full Baths 2
HOA Y/N No
Year Built 1970
Annual Tax Amount $4,979
Tax Year 2022
Lot Size 8,712 Sqft
Property Description
Welcome to the charming and inviting Friendly Street neighborhood! Nestled within this desirable community, you'll find a wonderful gem of a home. A delightful one-story residence boasting 3 bedrooms, 2 bathrooms, and 1,660 square feet of living space. Step inside and experience a warm and welcoming ambiance that permeates throughout the entire home. The open floor plan seamlessly connects the main living areas, creating a perfect environment for both relaxation and entertainment. The spacious living room provides an inviting space to unwind, while large windows flood the room with natural light, enhancing the cheerful atmosphere. The master suite is a true sanctuary, complete with a private bathroom and ample closet space. The remaining bedrooms are well-proportioned and share a conveniently located second bathroom. Outside, the property offers a lovely backyard oasis, perfect for outdoor enjoyment and relaxation. Whether it's hosting barbecues, playing with pets, or simply basking in the sunshine, this space provides endless possibilities. This home benefits from a tranquil setting while being just moments away from a range of amenities. Enjoy easy access to parks, schools, shopping centers, and dining options, ensuring you have everything you need within reach. Come and experience the comfortable living and warm community atmosphere this property has to offer. Schedule your showing today! Open house 7/29 11am-1pm.
Location
State OR
County Lane
Area _244
Zoning R-1
Rooms
Basement Crawl Space
Interior
Interior Features Laminate Flooring, Laundry, Washer Dryer
Heating Ceiling, Heat Pump
Cooling Heat Pump
Fireplaces Number 1
Fireplaces Type Wood Burning
Appliance Builtin Range, Dishwasher, Disposal, Free Standing Refrigerator, Range Hood
Exterior
Exterior Feature Patio, Raised Beds, Yard
Parking Features Attached
Garage Spaces 2.0
View Y/N true
View Seasonal
Roof Type Shake
Garage Yes
Building
Lot Description Seasonal, Trees
Story 1
Sewer Public Sewer
Water Public Water
Level or Stories 1
New Construction No
Schools
Elementary Schools Adams
Middle Schools Arts & Tech
High Schools Churchill
Others
Senior Community No
Acceptable Financing CallListingAgent, Cash, Conventional, FHA
Listing Terms CallListingAgent, Cash, Conventional, FHA
Read Less Info
Want to know what your home might be worth? Contact us for a FREE valuation!

Our team is ready to help you sell your home for the highest possible price ASAP









