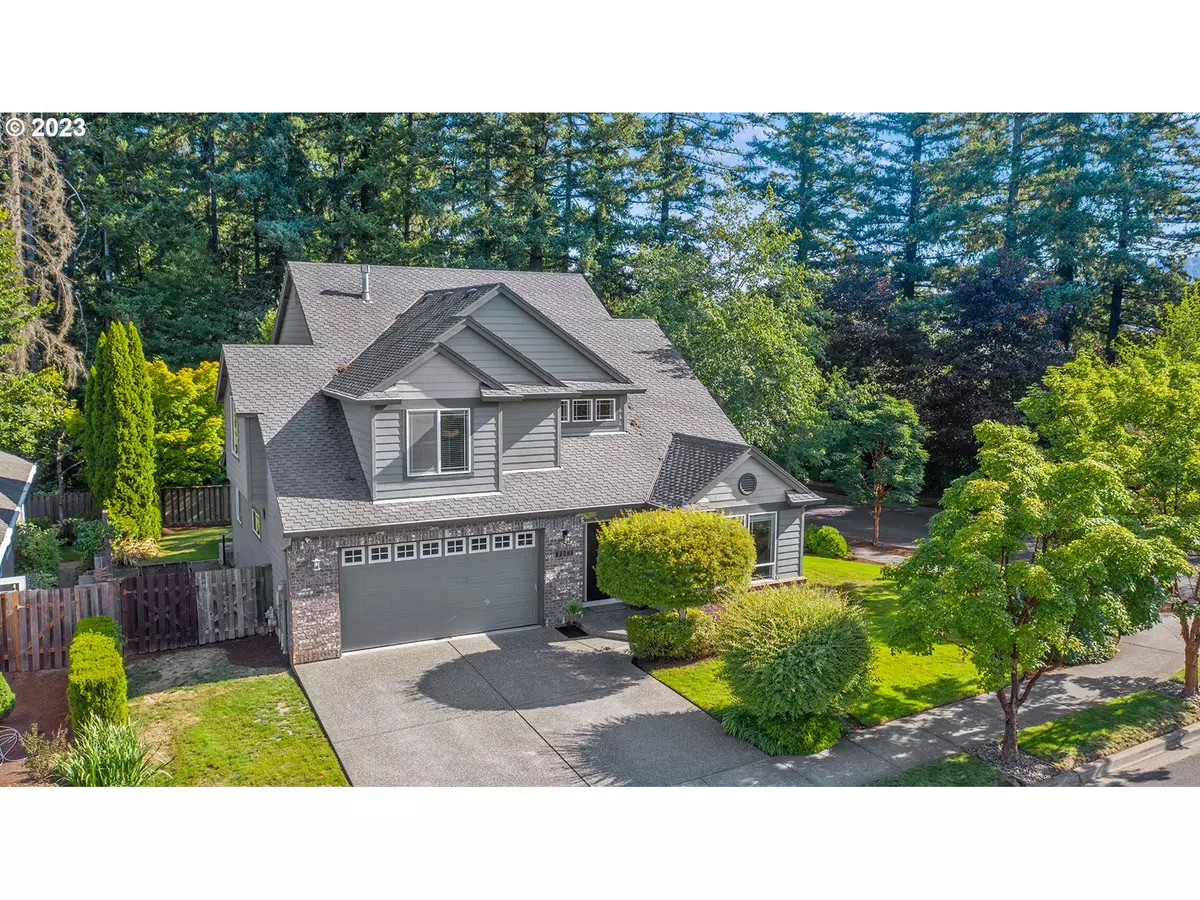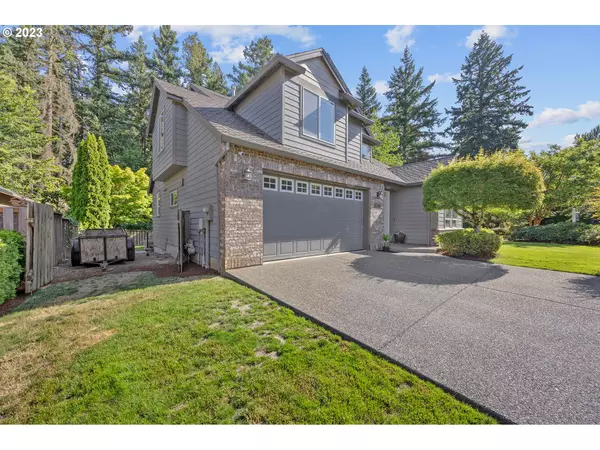Bought with John L. Scott
$735,000
$739,000
0.5%For more information regarding the value of a property, please contact us for a free consultation.
3 Beds
2.1 Baths
2,528 SqFt
SOLD DATE : 08/31/2023
Key Details
Sold Price $735,000
Property Type Single Family Home
Sub Type Single Family Residence
Listing Status Sold
Purchase Type For Sale
Square Footage 2,528 sqft
Price per Sqft $290
Subdivision Red Rose Valley
MLS Listing ID 23417447
Sold Date 08/31/23
Style Stories2, Traditional
Bedrooms 3
Full Baths 2
Condo Fees $25
HOA Fees $25/mo
HOA Y/N Yes
Year Built 1998
Annual Tax Amount $7,778
Tax Year 2022
Property Description
Serenity in the Suburbs best describes this well maintained one owner GEM! Tucked in the coveted "Bowl" of Happy Valley on a private & serene corner lot surrounded by trees, nature, trails & TONS of extra parking for all your entertaining. Updated 98% efficient furnace, newer composite deck & railing + updated granite counters & appliances. Massive primary suite w/ vaulted ceilings & lovely view. 3 generous bedrooms + loft & main floor den/office. See floor plan. Add'l parking on the side of the house for utility trailer or ?. Internet is very fast Fiber-Optic. Awesome Perks: 6 burner gas range, exterior Nest cameras, interior Nest thermostat, keyless entry & Nest smoke & carbon detectors thru-out the house. Exterior painted recently & garage is insulated + central vac system just to name a few! Lot is .17 acre (7524 sq ft) & feels really spacious on a cul-de-sac & dead-end road.
Location
State OR
County Clackamas
Area _145
Zoning R-7
Rooms
Basement Crawl Space
Interior
Interior Features Central Vacuum, Garage Door Opener, Granite, Hardwood Floors, High Ceilings, High Speed Internet, Laundry, Smart Camera Recording, Smart Thermostat, Soaking Tub, Sprinkler, Vaulted Ceiling, Wallto Wall Carpet
Heating Forced Air
Cooling Central Air
Fireplaces Number 1
Fireplaces Type Gas
Appliance Appliance Garage, Builtin Range, Dishwasher, Disposal, Free Standing Gas Range, Gas Appliances, Granite, Island, Microwave, Plumbed For Ice Maker
Exterior
Exterior Feature Deck, Fenced, Fire Pit, Patio, R V Parking, Smart Lock, Sprinkler, Yard
Parking Features Attached
Garage Spaces 2.0
View Y/N false
Roof Type Composition
Garage Yes
Building
Lot Description Level, Trees
Story 2
Foundation Concrete Perimeter, Slab
Sewer Public Sewer
Water Public Water
Level or Stories 2
New Construction No
Schools
Elementary Schools Happy Valley
Middle Schools Happy Valley
High Schools Adrienne Nelson
Others
Senior Community No
Acceptable Financing Cash, Conventional
Listing Terms Cash, Conventional
Read Less Info
Want to know what your home might be worth? Contact us for a FREE valuation!

Our team is ready to help you sell your home for the highest possible price ASAP









