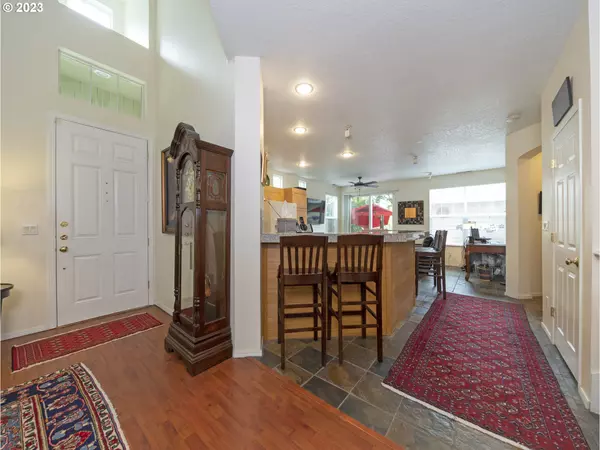Bought with Keller Williams Realty Professionals
$555,000
$564,000
1.6%For more information regarding the value of a property, please contact us for a free consultation.
2 Beds
2.1 Baths
1,731 SqFt
SOLD DATE : 08/31/2023
Key Details
Sold Price $555,000
Property Type Townhouse
Sub Type Townhouse
Listing Status Sold
Purchase Type For Sale
Square Footage 1,731 sqft
Price per Sqft $320
Subdivision Orenco Station
MLS Listing ID 23272512
Sold Date 08/31/23
Style Stories2, Townhouse
Bedrooms 2
Full Baths 2
Condo Fees $396
HOA Fees $396/mo
HOA Y/N Yes
Year Built 2000
Annual Tax Amount $5,192
Tax Year 2022
Lot Size 3,484 Sqft
Property Description
Welcome to Orenco Station, where modern convenience meets a vibrant community lifestyle. This stunning 2-bedroom, 2.1-bathroom townhome offers a spacious kitchen with granite countertops and a convenient breakfast bar. Bonus space next to the kitchen can be used for a small family room, office or nook area. The living room feels warm and inviting with the high ceilings and gas fireplace. Just off the dining room is a cozy, covered porch. Upstairs, you'll find the primary suite with a walk-in closet as well as a second bedroom with built-ins and a private bath. Enjoy the benefits of low-maintenance living with a private courtyard, perfect for enjoying your morning coffee. Breezeway to 2 car garage. New roof & newer furnace, AC & water heater. Residents of Orenco Station have access to a range of amenities, including parks, a pool & clubhouse, tennis courts, basketball court & more. Close to public transportation, Intel, dining and local farmers markets. [Home Energy Score = 10. HES Report at https://rpt.greenbuildingregistry.com/hes/OR10217745]
Location
State OR
County Washington
Area _152
Rooms
Basement None
Interior
Interior Features Ceiling Fan, Garage Door Opener, High Ceilings, Laminate Flooring, Laundry, Smart Camera Recording, Sound System, Tile Floor, Vaulted Ceiling
Heating Forced Air
Cooling Central Air
Fireplaces Number 1
Fireplaces Type Gas
Appliance Dishwasher, Disposal, Free Standing Gas Range, Free Standing Refrigerator, Granite, Microwave, Pantry, Trash Compactor
Exterior
Exterior Feature Fenced, Patio, Porch
Parking Features Attached
Garage Spaces 2.0
View Y/N false
Roof Type Composition
Garage Yes
Building
Lot Description Corner Lot, Level
Story 2
Foundation Slab
Sewer Public Sewer
Water Public Water
Level or Stories 2
New Construction No
Schools
Elementary Schools West Union
Middle Schools Poynter
High Schools Liberty
Others
Senior Community No
Acceptable Financing Cash, Conventional, FHA, VALoan
Listing Terms Cash, Conventional, FHA, VALoan
Read Less Info
Want to know what your home might be worth? Contact us for a FREE valuation!

Our team is ready to help you sell your home for the highest possible price ASAP








