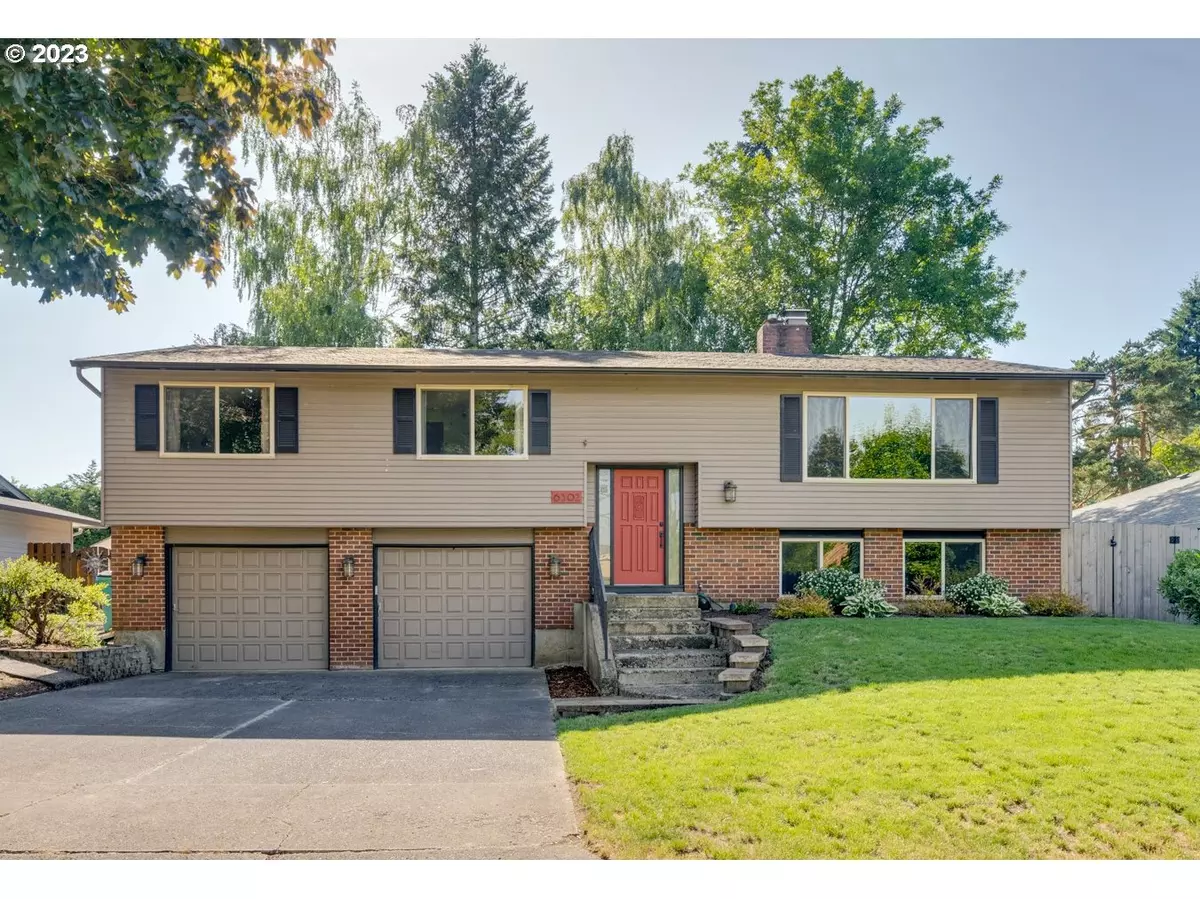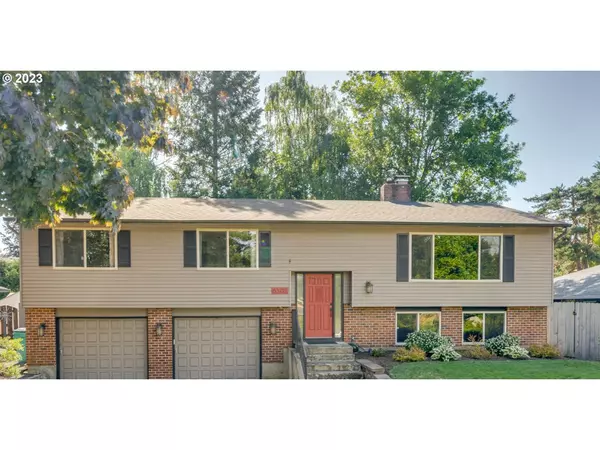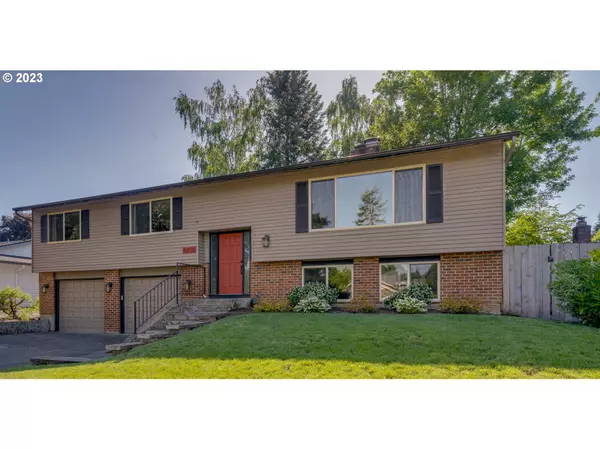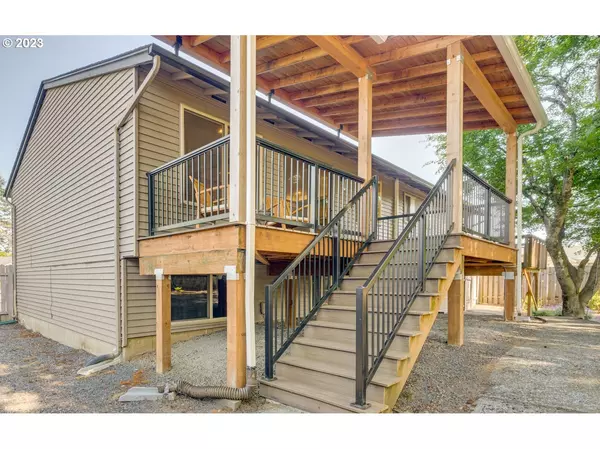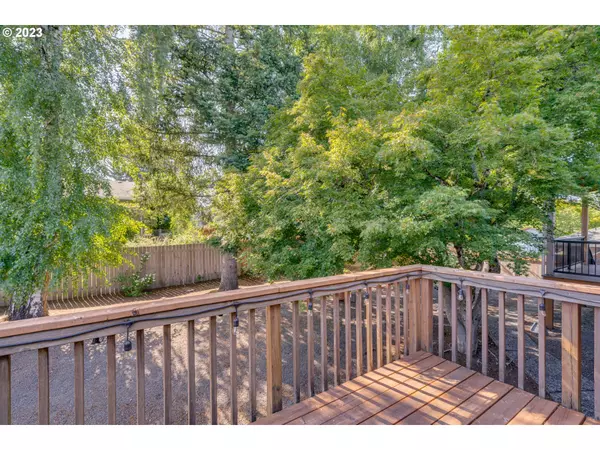Bought with Berkshire Hathaway HomeServices NW Real Estate
$576,000
$579,900
0.7%For more information regarding the value of a property, please contact us for a free consultation.
4 Beds
3 Baths
2,234 SqFt
SOLD DATE : 08/14/2023
Key Details
Sold Price $576,000
Property Type Single Family Home
Sub Type Single Family Residence
Listing Status Sold
Purchase Type For Sale
Square Footage 2,234 sqft
Price per Sqft $257
Subdivision Heathergate
MLS Listing ID 23386974
Sold Date 08/14/23
Style Split
Bedrooms 4
Full Baths 3
HOA Y/N No
Year Built 1977
Annual Tax Amount $4,498
Tax Year 2023
Lot Size 6,969 Sqft
Property Description
This Sprawling 4 bed,3 bath home is located in the highly sought-after NW Neighborhood.Meticulousy maintained, offers a spacious open floor plan with natural light and large fenced private yard. Step inside to find an updated split level home that boasts large living areas and modern touches. Updates in last 4 years include: SS Samsung appliances,LVP floor in kitchen and dining,interior paint,recessed lighting,custom exterior lighting, Trane HP, water heater,IBEXExtended Life roof,gutters, composite covered deck with aluminum railings,fencing, Other features include vinyl windows,a wood burning fireplace on the main level and a pellet stove insert on the lower level creating a cozy, relaxing area. Master bed offers it's own private deck.The over sized 2 car garage offers ample room for cars, toys lawn equipment and additional storage.Close proximenty to gorgeous Franklin Park, Burnt Bridge Creek Trail and wildlife area. Ben Franklin Elementary features the ever popular Mandarin Immersion Program, a one of a kind in this school district. Schedule a Viewing Soon!
Location
State WA
County Clark
Area _14
Zoning R-6
Rooms
Basement Finished
Interior
Interior Features Ceiling Fan, Garage Door Opener, Laundry, Wallto Wall Carpet
Heating E N E R G Y S T A R Qualified Equipment, Forced Air
Cooling Heat Pump
Fireplaces Number 2
Fireplaces Type Pellet Stove, Wood Burning
Appliance Convection Oven, Dishwasher, Disposal, E N E R G Y S T A R Qualified Appliances, Free Standing Range, Free Standing Refrigerator, Microwave
Exterior
Exterior Feature Covered Deck, Fenced, Security Lights, Yard
Parking Features Attached, Oversized
Garage Spaces 2.0
View Y/N false
Roof Type Composition
Garage Yes
Building
Lot Description Level, On Busline, Trees
Story 2
Foundation Concrete Perimeter
Sewer Public Sewer
Water Public Water
Level or Stories 2
New Construction No
Schools
Elementary Schools Franklin
Middle Schools Discovery
High Schools Hudsons Bay
Others
Senior Community No
Acceptable Financing Cash, Conventional, FHA, VALoan
Listing Terms Cash, Conventional, FHA, VALoan
Read Less Info
Want to know what your home might be worth? Contact us for a FREE valuation!

Our team is ready to help you sell your home for the highest possible price ASAP




