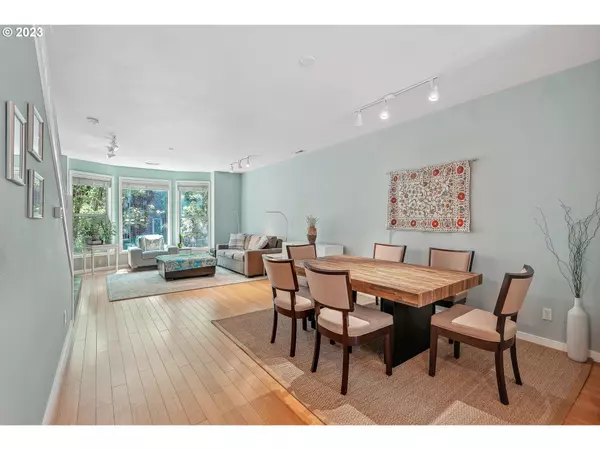Bought with Reger Homes, LLC
$490,000
$480,000
2.1%For more information regarding the value of a property, please contact us for a free consultation.
2 Beds
2.1 Baths
1,370 SqFt
SOLD DATE : 08/31/2023
Key Details
Sold Price $490,000
Property Type Townhouse
Sub Type Townhouse
Listing Status Sold
Purchase Type For Sale
Square Footage 1,370 sqft
Price per Sqft $357
Subdivision Lair Hill/Corbett
MLS Listing ID 23482525
Sold Date 08/31/23
Style Townhouse
Bedrooms 2
Full Baths 2
Condo Fees $532
HOA Fees $532/mo
HOA Y/N Yes
Year Built 2006
Annual Tax Amount $7,277
Tax Year 2022
Property Description
This South facing townhouse has great natural light and really lives like a home! Open floor plan with deck off kitchen is the perfect spot for soaking up the sun, or barbequing. High end finishes throughout, including SS Appliances, Granite Counters, bamboo flooring, bay window in living room and high ceilings. Enjoy the gas fireplace with built-in cabinets surrounding it. Ideally situated close to OHSU, tram, street car, PSU, downtown, the South Water Front, Johns Landing, freeway access and all Portland has to offer. Plus a HUGE 2 car garage, and custom wood blinds. Laundry is on the top floor just off the primary suite and tons of storage throughout. All appliances to remain, include Whirlpool fridge, Ge profile cooktop, microwave, dishwasher. Cobrio washing machine, and kenmore dryer. Don't miss the community courtyard garden in the middle of the complex.
Location
State OR
County Multnomah
Area _148
Interior
Interior Features Bamboo Floor, Garage Door Opener, Granite, High Ceilings, Laundry, Wallto Wall Carpet
Heating Forced Air
Cooling Central Air
Fireplaces Number 1
Fireplaces Type Gas
Appliance Builtin Oven, Dishwasher, Disposal, Gas Appliances, Granite, Island, Microwave, Pantry, Tile
Exterior
Exterior Feature Deck
Parking Features Attached
Garage Spaces 2.0
View Y/N true
View Trees Woods
Roof Type Composition
Garage Yes
Building
Lot Description Level
Story 3
Sewer Public Sewer
Water Public Water
Level or Stories 3
New Construction No
Schools
Elementary Schools Capitol Hill
Middle Schools Jackson
High Schools Ida B Wells
Others
Senior Community No
Acceptable Financing Cash, Conventional
Listing Terms Cash, Conventional
Read Less Info
Want to know what your home might be worth? Contact us for a FREE valuation!

Our team is ready to help you sell your home for the highest possible price ASAP









