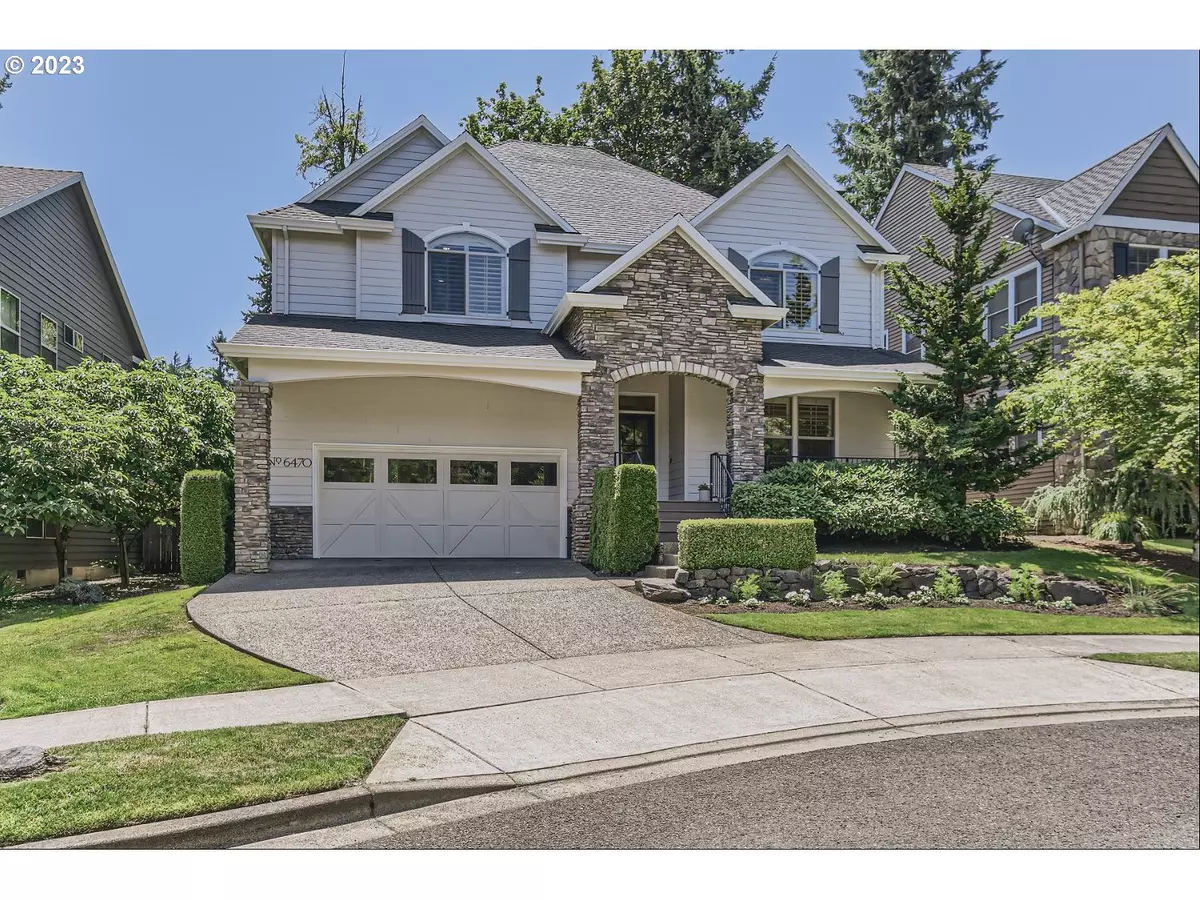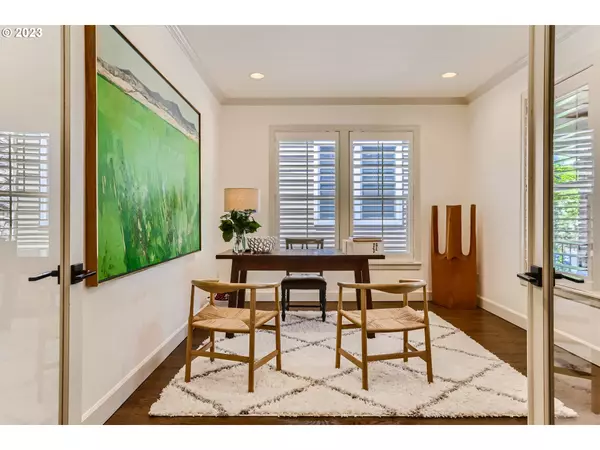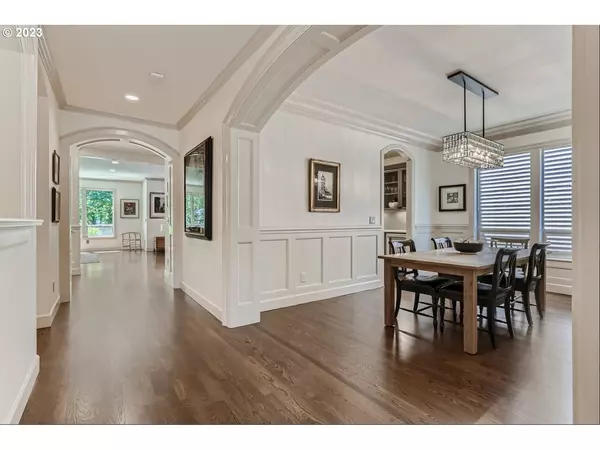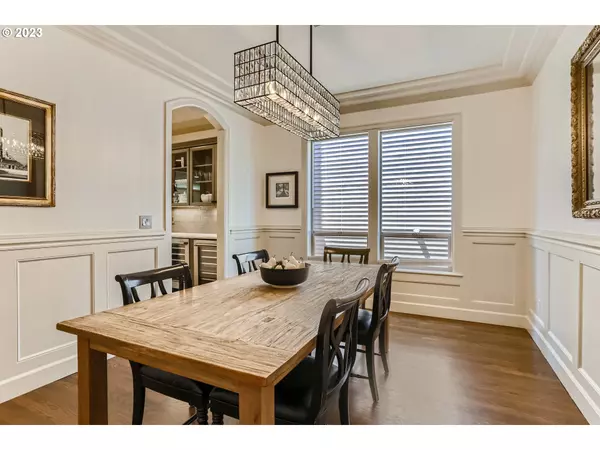Bought with Cascade Hasson Sotheby's International Realty
$1,310,000
$1,345,000
2.6%For more information regarding the value of a property, please contact us for a free consultation.
4 Beds
3.1 Baths
3,767 SqFt
SOLD DATE : 08/15/2023
Key Details
Sold Price $1,310,000
Property Type Single Family Home
Sub Type Single Family Residence
Listing Status Sold
Purchase Type For Sale
Square Footage 3,767 sqft
Price per Sqft $347
Subdivision Renaissance Ridge
MLS Listing ID 23359256
Sold Date 08/15/23
Style Stories2, Traditional
Bedrooms 4
Full Baths 3
HOA Y/N No
Year Built 2006
Annual Tax Amount $12,885
Tax Year 2022
Property Description
Designer Perfect throughout with impeccable taste. From the moment you enter through the wide front porch, you realize this home is very special. No detail was left untouched from the gorgeous hardwood floors throughout, to the handsome painted millwork & custom cabinetry this home shines. The light filled kitchen boasts quartz surfaces, stainless steel appliances, artistic fixtures, expansive island, large pantry, Butler's pantry with serving area and 3 beverage fridge, Formal Dining Room & Kitchen that opens to a spacious family room with beautiful built-ins & stacked stone fireplace. The informal eating area has a built-in bench and opens to a private outdoor Oasis with patio & gardens. The location is prime with close proximity to highly regarded West Linn schools, parks and freeway access. This home is move-in perfect. OPEN HOUSES Saturday July 8th & Sunday July 9th from 11:00 AM-1:00PM.
Location
State OR
County Clackamas
Area _147
Rooms
Basement Crawl Space
Interior
Interior Features Central Vacuum, Engineered Hardwood, Garage Door Opener, Hardwood Floors, High Ceilings, Laundry, Quartz, Tile Floor
Heating Forced Air
Cooling Central Air
Fireplaces Number 2
Fireplaces Type Gas
Appliance Butlers Pantry, Convection Oven, Cooktop, Dishwasher, Double Oven, Free Standing Refrigerator, Island, Microwave, Pantry, Quartz, Stainless Steel Appliance, Tile
Exterior
Exterior Feature Fenced, Garden, Patio, Porch, Raised Beds, Sprinkler, Yard
Parking Features Attached, Tandem
Garage Spaces 3.0
View Y/N true
View Territorial, Trees Woods
Roof Type Composition
Garage Yes
Building
Lot Description Cul_de_sac, Level, Private, Trees
Story 2
Foundation Concrete Perimeter
Sewer Public Sewer
Water Public Water
Level or Stories 2
New Construction No
Schools
Elementary Schools Bolton
Middle Schools Rosemont Ridge
High Schools West Linn
Others
Senior Community No
Acceptable Financing Cash, Conventional
Listing Terms Cash, Conventional
Read Less Info
Want to know what your home might be worth? Contact us for a FREE valuation!

Our team is ready to help you sell your home for the highest possible price ASAP









