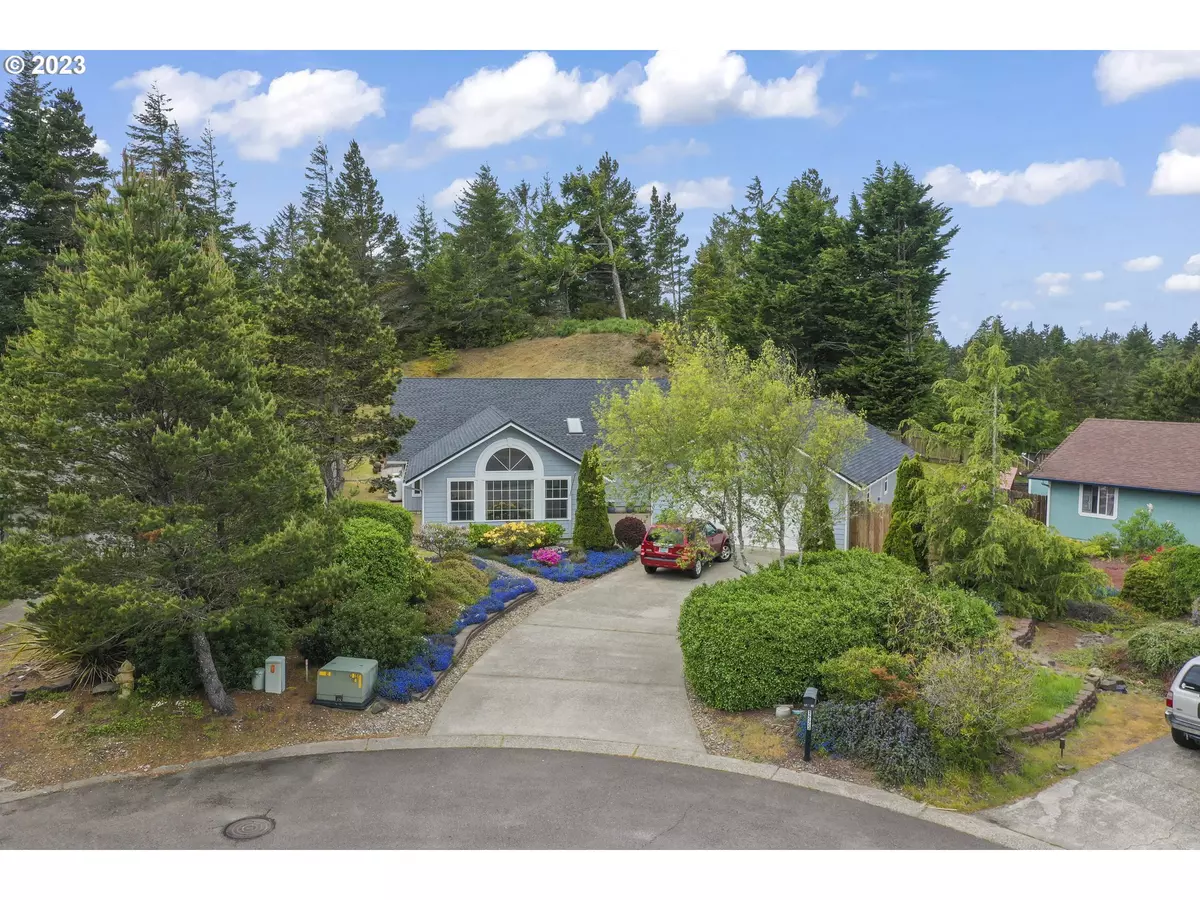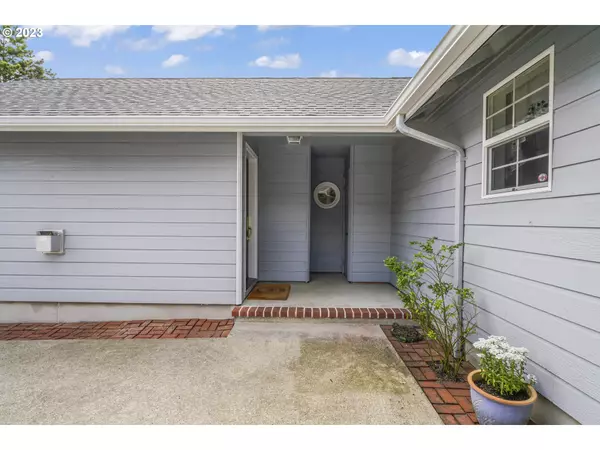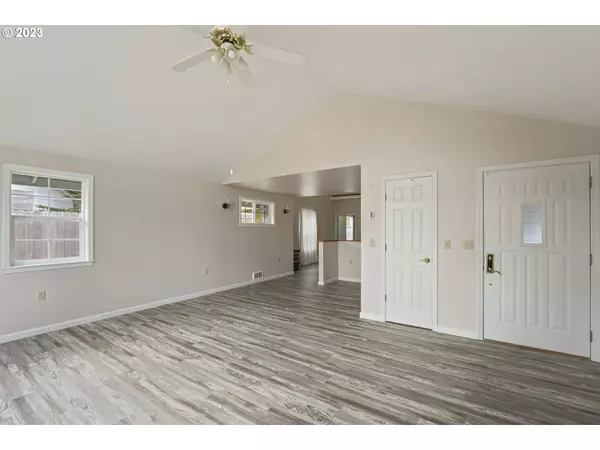Bought with Windermere Real Estate Lane County
$615,000
$635,000
3.1%For more information regarding the value of a property, please contact us for a free consultation.
3 Beds
3 Baths
2,340 SqFt
SOLD DATE : 08/29/2023
Key Details
Sold Price $615,000
Property Type Single Family Home
Sub Type Single Family Residence
Listing Status Sold
Purchase Type For Sale
Square Footage 2,340 sqft
Price per Sqft $262
Subdivision Coastal Highlands
MLS Listing ID 23241895
Sold Date 08/29/23
Style Stories1, Custom Style
Bedrooms 3
Full Baths 3
HOA Y/N No
Year Built 1996
Annual Tax Amount $3,580
Tax Year 2022
Lot Size 0.280 Acres
Property Description
Want options? If you need separate living quarters for a family member, here it is! Located in a quiet cul-de-sac within the City limits, this home provides a unique opportunity to a new owner. With 3 ensuite Bedrooms and approx. 2340 sq. ft of living space this property offers some choices to a new owner: VRBO, mother in law quarters, or possible ADU as per City of Florence. Enjoy easy care hard surface floors throughout the main traffic areas of the home, a study/office for working from home, vaulted ceilings and propane fireplace/stove for added ambiance. A sunroom allows for enjoyment of the spacious back yard even during the wettest of days with a deck to bask in the sun on the sunny days. There's plenty of elbow room if needed in the yard for your guests located behind the apartment. With a separate entrance, guests are able to come and go from the apartment without disturbing the occupants of the home. Make your appointment to see this one soon, it won't last long!
Location
State OR
County Lane
Area _228
Zoning LR
Rooms
Basement Crawl Space
Interior
Interior Features Ceiling Fan, Garage Door Opener, High Ceilings, Laminate Flooring, Separate Living Quarters Apartment Aux Living Unit, Vaulted Ceiling, Wallto Wall Carpet
Heating Mini Split, Zoned
Fireplaces Type Propane
Appliance Dishwasher, Disposal, Free Standing Range, Free Standing Refrigerator, Pantry, Range Hood
Exterior
Exterior Feature Deck, Guest Quarters, Yard
Parking Features Detached, PartiallyConvertedtoLivingSpace
Garage Spaces 2.0
View Y/N false
Roof Type Composition
Garage Yes
Building
Lot Description Cul_de_sac, Level, Sloped, Terraced
Story 1
Foundation Concrete Perimeter, Slab
Sewer Public Sewer
Water Public Water
Level or Stories 1
New Construction No
Schools
Elementary Schools Siuslaw
Middle Schools Siuslaw
High Schools Siuslaw
Others
Senior Community No
Acceptable Financing CallListingAgent, Cash, Conventional, VALoan
Listing Terms CallListingAgent, Cash, Conventional, VALoan
Read Less Info
Want to know what your home might be worth? Contact us for a FREE valuation!

Our team is ready to help you sell your home for the highest possible price ASAP









