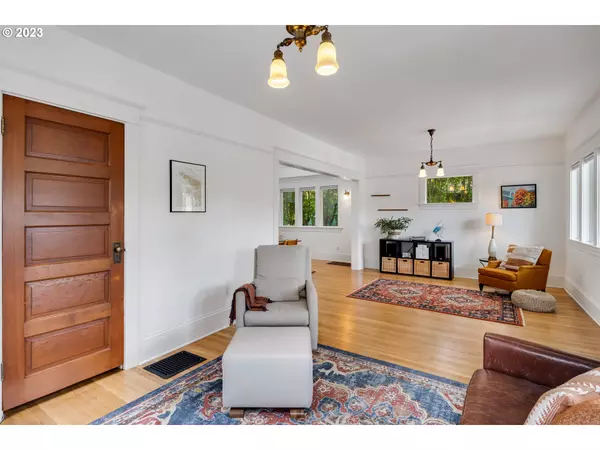Bought with Think Real Estate
$639,900
$639,900
For more information regarding the value of a property, please contact us for a free consultation.
3 Beds
1 Bath
2,512 SqFt
SOLD DATE : 08/30/2023
Key Details
Sold Price $639,900
Property Type Single Family Home
Sub Type Single Family Residence
Listing Status Sold
Purchase Type For Sale
Square Footage 2,512 sqft
Price per Sqft $254
Subdivision Richmond
MLS Listing ID 23439305
Sold Date 08/30/23
Style Bungalow, Craftsman
Bedrooms 3
Full Baths 1
HOA Y/N No
Year Built 1915
Annual Tax Amount $6,306
Tax Year 2022
Lot Size 3,920 Sqft
Property Description
Discover the home of your dreams in this classic bungalow that beautifully blends vintage charm with modern amenities & updates. Highly sought-after Richmond, this is your opportunity to own a tastefully updated & well-maintained home. The moment you lay eyes on this house, you'll feel its warm embrace. Step onto the swoon-worthy front porch & let the cozy ambiance welcome you home. Fresh paint both inside & out, a refreshing & inviting atmosphere exudes. As you enter, be captivated by the warm wood floors guiding you through the open concept main living spaces. Whether you're entertaining guests or enjoying a quiet night in, it's a cozy & welcoming environment. Stay comfortable year-round w/ central heating & air conditioning. Remodeled kitchen w/ newer stainless-steel appliances, gas stove, island, pantry cabinet & glass patio door that opens to a delightful deck overlooking the beautifully landscaped yard. Imagine dining al fresco amidst the sweet scents of honeysuckle & jasmine or indulging in the oasis-like garden filled w/ raspberries, blueberries, & grapes. Main floor features a bedroom that could serve as the primary bedroom, accompanied by a full bath that embodies clean and classic aesthetics w/ a fresh vibe. Upstairs, two more bedrooms w/ walk-in closets, offering ample storage, & potential to add a second bathroom. Unfinished basement includes a wine cellar, laundry facilities with laundry sink, workbench, & exterior access. Storage is plentiful throughout the home, and a tankless water heater ensures efficiency. Outside, a cedar fenced yard, tool shed, & off-street parking add to the convenience & functionality of this property. A small park is just 100 feet away, perfect for outdoor activities. With its prime location, you'll be hop skipping to eateries, shops & fun on the vibrant Division Street. Don't miss your chance to own this incredible home! [Home Energy Score = 4. HES Report at https://rpt.greenbuildingregistry.com/hes/OR10218535]
Location
State OR
County Multnomah
Area _143
Zoning R2.5
Rooms
Basement Full Basement
Interior
Interior Features Hardwood Floors, High Ceilings, Quartz, Smart Thermostat, Tile Floor, Washer Dryer, Wood Floors
Heating Forced Air
Cooling Central Air
Appliance Dishwasher, Free Standing Range, Free Standing Refrigerator, Gas Appliances, Granite, Stainless Steel Appliance
Exterior
Exterior Feature Deck, Fenced, Garden, Patio, Porch, Tool Shed, Yard
View Y/N false
Roof Type Composition
Garage No
Building
Lot Description Corner Lot
Story 3
Foundation Concrete Perimeter
Sewer Public Sewer
Water Public Water
Level or Stories 3
New Construction No
Schools
Elementary Schools Creston
Middle Schools Kellogg
High Schools Franklin
Others
Senior Community No
Acceptable Financing Cash, Conventional, FHA, VALoan
Listing Terms Cash, Conventional, FHA, VALoan
Read Less Info
Want to know what your home might be worth? Contact us for a FREE valuation!

Our team is ready to help you sell your home for the highest possible price ASAP









