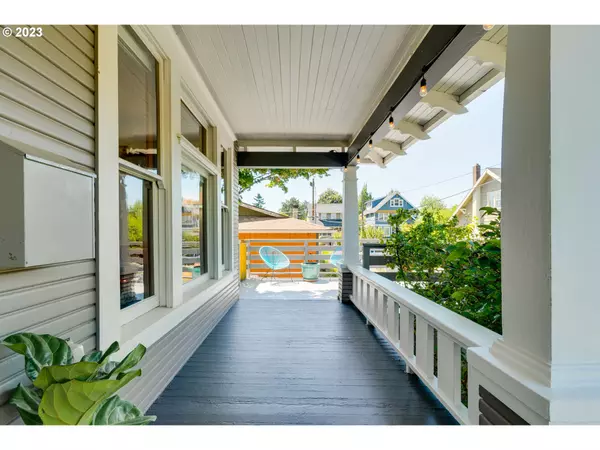Bought with Windermere Realty Trust
$900,000
$849,000
6.0%For more information regarding the value of a property, please contact us for a free consultation.
3 Beds
2.1 Baths
2,178 SqFt
SOLD DATE : 08/30/2023
Key Details
Sold Price $900,000
Property Type Single Family Home
Sub Type Single Family Residence
Listing Status Sold
Purchase Type For Sale
Square Footage 2,178 sqft
Price per Sqft $413
Subdivision Richmond
MLS Listing ID 23438241
Sold Date 08/30/23
Style Bungalow, Craftsman
Bedrooms 3
Full Baths 2
HOA Y/N No
Year Built 1907
Annual Tax Amount $8,206
Tax Year 2022
Lot Size 3,920 Sqft
Property Description
Perched above the street, this lovely craftsman nest blends the charm of days past with the right modern updates. Sunlight shines upon a beautiful built-in entry-way bench, gorgeous blonde millwork doors and trim, and cherry floors. A modern open kitchen, with granite slab counters and newer appliances, lends to the updated feel and flow. Upstairs there are 3 bedrooms, with en suite bath in primary and an additional full bathroom. Downstairs is a bonus room that could be utilized in many ways, with access through both a side entry door and the tuck-under garage. Sellers recently added central air, air scrubber, and a private hot tub, as well as refurbished the back deck and had waterproof membrane installed over the garage roofing, extending and rejuvenating the outdoor spaces. Yard is lovely and planted with intention by a horticulturist. With a 100 bike/95 walk score, this beauty is located in a sweet spot, with amenities of both Hawthorne and Division within easy distance. [Home Energy Score = 4. HES Report at https://rpt.greenbuildingregistry.com/hes/OR10219679]
Location
State OR
County Multnomah
Area _143
Rooms
Basement Exterior Entry, Full Basement, Partially Finished
Interior
Interior Features Air Cleaner, Garage Door Opener, Hardwood Floors, High Ceilings, Laundry, Washer Dryer, Wood Floors
Heating Forced Air90
Cooling Central Air
Appliance Dishwasher, E N E R G Y S T A R Qualified Appliances, Free Standing Refrigerator, Gas Appliances, Range Hood, Tile
Exterior
Exterior Feature Deck, Free Standing Hot Tub, Garden, Greenhouse, Porch, Yard
Parking Features Attached
Garage Spaces 1.0
View Y/N true
View City
Roof Type Composition
Garage Yes
Building
Lot Description Sloped, Terraced
Story 3
Foundation Slab
Sewer Public Sewer
Water Public Water
Level or Stories 3
New Construction No
Schools
Elementary Schools Abernethy
Middle Schools Hosford
High Schools Cleveland
Others
Senior Community No
Acceptable Financing Cash, Conventional, FHA, VALoan
Listing Terms Cash, Conventional, FHA, VALoan
Read Less Info
Want to know what your home might be worth? Contact us for a FREE valuation!

Our team is ready to help you sell your home for the highest possible price ASAP









