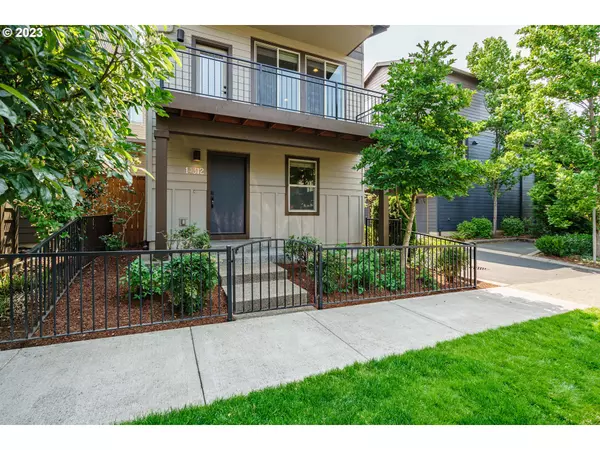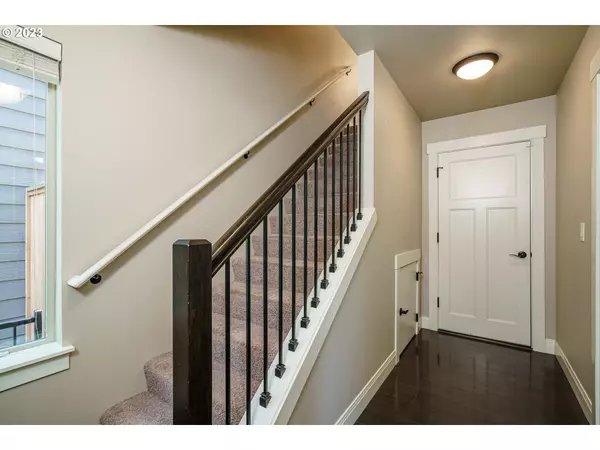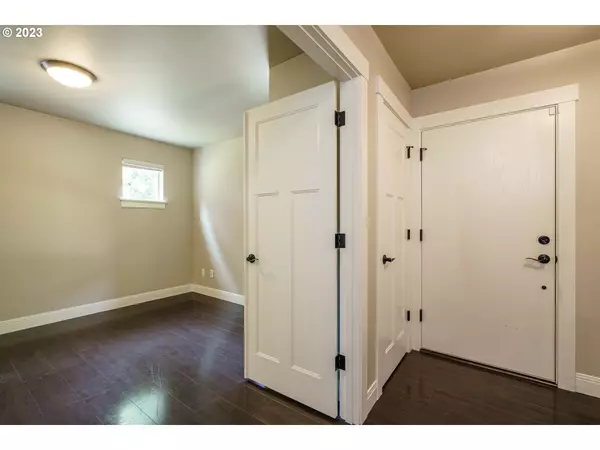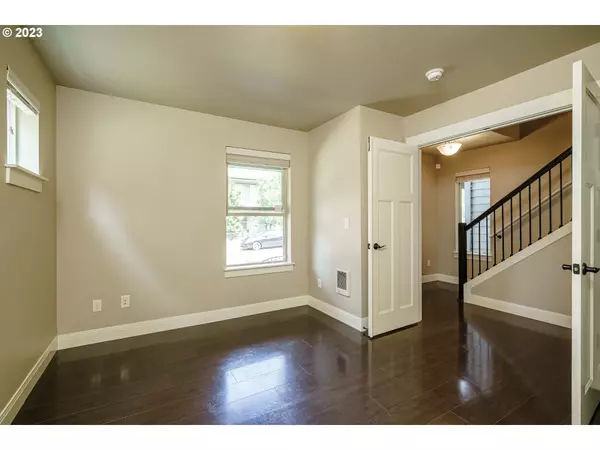Bought with Keller Williams Sunset Corridor
$596,000
$590,000
1.0%For more information regarding the value of a property, please contact us for a free consultation.
4 Beds
2.1 Baths
1,680 SqFt
SOLD DATE : 08/29/2023
Key Details
Sold Price $596,000
Property Type Single Family Home
Sub Type Single Family Residence
Listing Status Sold
Purchase Type For Sale
Square Footage 1,680 sqft
Price per Sqft $354
Subdivision 45 Central
MLS Listing ID 23181669
Sold Date 08/29/23
Style Contemporary, Tri Level
Bedrooms 4
Full Baths 2
Condo Fees $106
HOA Fees $106/mo
HOA Y/N Yes
Year Built 2013
Annual Tax Amount $5,943
Tax Year 2022
Lot Size 1,306 Sqft
Property Description
Stunning Corner Lot Home in 45 Central Community - An Ideal Haven for Modern Living. Welcome to this exquisite home built in 2013, perfectly situated on a coveted corner lot within the prestigious 45 Central community. Located just across Murray Blvd from Nike World Headquarters and adjacent to Villa Sport. The main level Great Room serves as the heart of the home, providing a cozy space for relaxation and entertainment making it a perfect place to unwind. The Kitchen is a chef's delight, boasting a stylish island with storage, stainless steel appliances, a gas range, pantry, and elegant drop pendant lights. Adjacent to the Kitchen, the Dining area exudes modern charm featuring a ceiling fan and inviting window seating, enhancing your dining experiences. The Nook offers optional desk spacing or providing an opportunity to extend your dining area. Two beautifully refinished decks to enjoy for relaxing or entertaining. Venture to the Upper Level to discover the primary bedroom is a serene retreat, featuring vaulted ceilings, a walk-in closet with ample storage including full bathroom offering a luxurious escape. The second and third bedrooms boast vaulted ceilings and generously sized closets ensuring ample storage space. A well-appointed hallway full bathroom and laundry area complete the upper floor, providing convenience and practicality. Lower level fourth bedroom is thoughtfully designed with book shelving and a closet for storage. All appliances including TV and washer/dryer are included making this home move-in ready. Residents have access to the exclusive 45 Central Clubhouse, featuring a community pool, gym, fireplace, and meeting rooms, ideal for relaxation and socializing. Don't miss this rare opportunity to own a truly remarkable home in the sought-after 45 Central community!
Location
State OR
County Washington
Area _150
Zoning RESID
Rooms
Basement None
Interior
Interior Features Floor3rd, Ceiling Fan, Garage Door Opener, High Ceilings, Laundry, Quartz, Vaulted Ceiling, Wallto Wall Carpet, Washer Dryer, Wood Floors
Heating Forced Air
Fireplaces Number 1
Fireplaces Type Electric
Appliance Dishwasher, Disposal, Free Standing Gas Range, Free Standing Range, Free Standing Refrigerator, Gas Appliances, Island, Microwave, Pantry, Plumbed For Ice Maker, Quartz, Range Hood, Stainless Steel Appliance, Tile
Exterior
Exterior Feature Deck, Fenced, Porch
Parking Features Attached
Garage Spaces 2.0
View Y/N false
Roof Type Composition
Garage Yes
Building
Lot Description Level
Story 3
Foundation Slab
Sewer Public Sewer
Water Public Water
Level or Stories 3
New Construction No
Schools
Elementary Schools Barnes
Middle Schools Meadow Park
High Schools Beaverton
Others
Senior Community No
Acceptable Financing Cash, Conventional, FHA, VALoan
Listing Terms Cash, Conventional, FHA, VALoan
Read Less Info
Want to know what your home might be worth? Contact us for a FREE valuation!

Our team is ready to help you sell your home for the highest possible price ASAP









