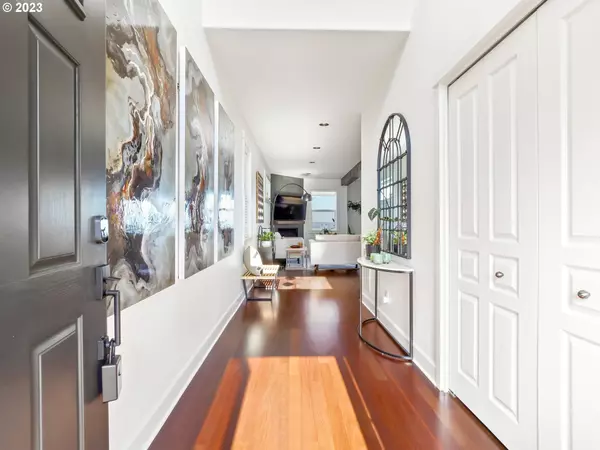Bought with ELEETE Real Estate
$660,000
$679,900
2.9%For more information regarding the value of a property, please contact us for a free consultation.
3 Beds
2.1 Baths
2,735 SqFt
SOLD DATE : 08/30/2023
Key Details
Sold Price $660,000
Property Type Single Family Home
Sub Type Single Family Residence
Listing Status Sold
Purchase Type For Sale
Square Footage 2,735 sqft
Price per Sqft $241
Subdivision Altamont
MLS Listing ID 23186484
Sold Date 08/30/23
Style Craftsman
Bedrooms 3
Full Baths 2
Condo Fees $292
HOA Fees $24/ann
HOA Y/N Yes
Year Built 2005
Annual Tax Amount $7,728
Tax Year 2022
Lot Size 3,920 Sqft
Property Description
This is the home you have been looking for! With more upgrades than you can imagine, this beautiful Altamont home has been cared for with functional updates and remodeled with esthetically pleasing, modern design. The open living space is highlighted with light and bright interior walls that are perfectly contrasted with dark wood flooring and exposed beams. The spa-like primary suite is enhanced with a fully remodeled bath and unbeatable city views. Additional square footage has been added in the daylite basement for tons of storage space. The current homeowner's goal of providing a buyer with a move-in-ready, turn-key home they could move into and love for decades to come has been meticulously accomplished. The home is conveniently located minutes from great shopping, fabulous restaurants, and quick access to the airport. A true Must See to Believe Home!
Location
State OR
County Clackamas
Area _145
Rooms
Basement Daylight, Finished
Interior
Interior Features Garage Door Opener, Hardwood Floors, High Ceilings, Quartz, Soaking Tub, Tile Floor, Wallto Wall Carpet, Washer Dryer, Wood Floors
Heating Forced Air90
Cooling Energy Star Air Conditioning
Fireplaces Number 1
Fireplaces Type Gas
Appliance Dishwasher, Disposal, E N E R G Y S T A R Qualified Appliances, Free Standing Gas Range, Free Standing Refrigerator, Gas Appliances, Island, Microwave, Plumbed For Ice Maker, Quartz, Stainless Steel Appliance
Exterior
Exterior Feature Deck, Gas Hookup
Parking Features Attached
Garage Spaces 2.0
View Y/N true
View City, Territorial
Roof Type Composition
Garage Yes
Building
Lot Description Sloped
Story 3
Foundation Concrete Perimeter
Sewer Public Sewer
Water Public Water
Level or Stories 3
New Construction No
Schools
Elementary Schools Mt Scott
Middle Schools Rock Creek
High Schools Clackamas
Others
Senior Community No
Acceptable Financing Cash, Conventional, FHA
Listing Terms Cash, Conventional, FHA
Read Less Info
Want to know what your home might be worth? Contact us for a FREE valuation!

Our team is ready to help you sell your home for the highest possible price ASAP









