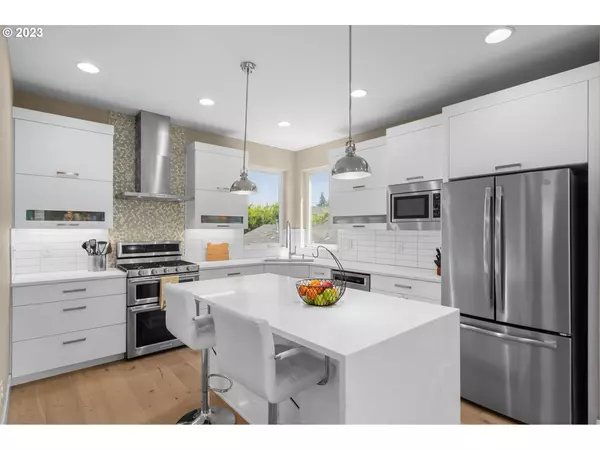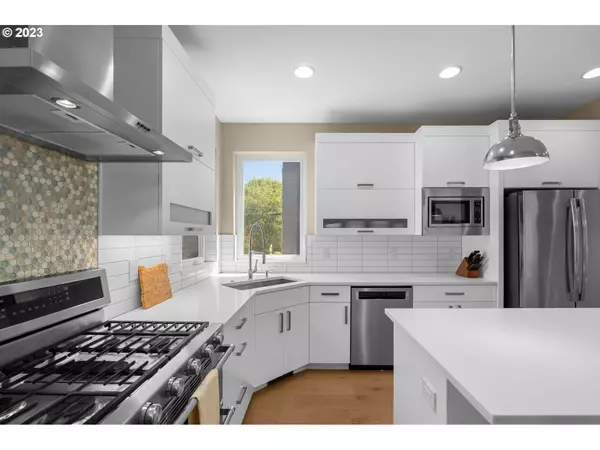Bought with Opt
$750,000
$749,900
For more information regarding the value of a property, please contact us for a free consultation.
4 Beds
3.1 Baths
2,474 SqFt
SOLD DATE : 08/25/2023
Key Details
Sold Price $750,000
Property Type Single Family Home
Sub Type Single Family Residence
Listing Status Sold
Purchase Type For Sale
Square Footage 2,474 sqft
Price per Sqft $303
Subdivision Kenton
MLS Listing ID 23199699
Sold Date 08/25/23
Style N W Contemporary, Tri Level
Bedrooms 4
Full Baths 3
HOA Y/N No
Year Built 2018
Annual Tax Amount $7,399
Tax Year 2022
Lot Size 2,613 Sqft
Property Description
Welcome to this stunning Pacific Northwest modern architectural gem located in the highly sought-after Kenton district. With 4 bedrooms and 3 1/2 baths, this home offers ample space for comfortable living. Floor to ceiling windows and high ceilings flood the home with natural light. The main level layout integrates the living, dining, and kitchen areas, creating an ideal space for entertaining guests. The kitchen is a chef's dream, featuring quartz counters, stainless steel gas appliances, large island, and sleek cabinetry. The lower level presents endless possibilities, perfect for multi-generational living or a spacious home office setup with full bath, family room and bedroom. Retreat to the upstairs primary suite, complete with large walk-in closet, floating vanity, floor to ceiling windows and walk-in shower. The home is equipped with a heat pump and tankless water heater, ensuring year-round comfort and energy efficiency. Outside, the fenced low maintenance back yard is perfect for relaxing. Located just blocks away from Kenton Park, you'll have easy access to outdoor recreation and a vibrant community atmosphere. Enjoy the convenience of shopping and a wide array of restaurants on nearby Denver Avenue. This extraordinary home in the heart of the Kenton district showcases the epitome of modern living with its exceptional design, high-end finishes, and proximity to amenities. Don't miss the opportunity to make this your dream home and experience the best of Portland city living. [Home Energy Score = 10. HES Report at https://rpt.greenbuildingregistry.com/hes/OR10177248]
Location
State OR
County Multnomah
Area _141
Rooms
Basement Crawl Space
Interior
Interior Features Garage Door Opener, Hardwood Floors, High Ceilings, Laundry, Quartz, Tile Floor, Wallto Wall Carpet
Heating Forced Air95 Plus
Cooling Heat Pump
Fireplaces Number 1
Fireplaces Type Gas
Appliance Dishwasher, Disposal, Free Standing Gas Range, Free Standing Refrigerator, Gas Appliances, Island, Microwave, Plumbed For Ice Maker, Quartz, Range Hood, Stainless Steel Appliance, Tile
Exterior
Exterior Feature Fenced, Patio, Porch, Yard
Parking Features Attached
Garage Spaces 1.0
View Y/N false
Roof Type Membrane
Garage Yes
Building
Lot Description Level
Story 3
Foundation Concrete Perimeter
Sewer Public Sewer
Water Public Water
Level or Stories 3
New Construction No
Schools
Elementary Schools Peninsula
Middle Schools Ockley Green
High Schools Jefferson
Others
Senior Community No
Acceptable Financing Cash, Conventional
Listing Terms Cash, Conventional
Read Less Info
Want to know what your home might be worth? Contact us for a FREE valuation!

Our team is ready to help you sell your home for the highest possible price ASAP








