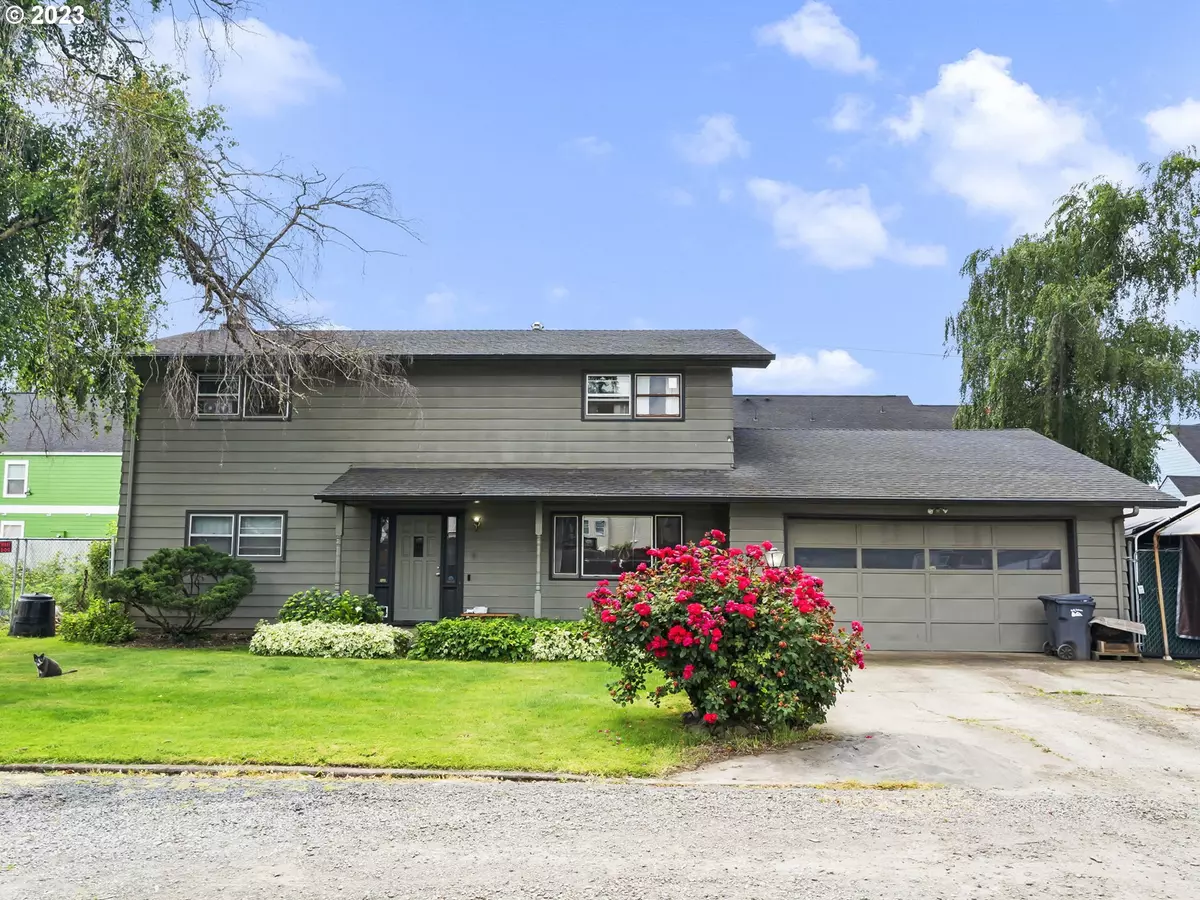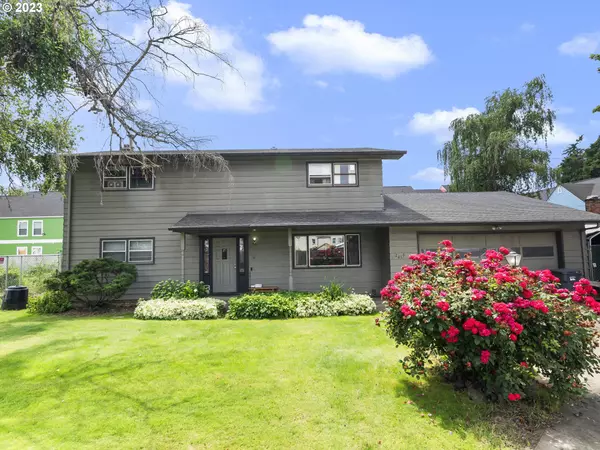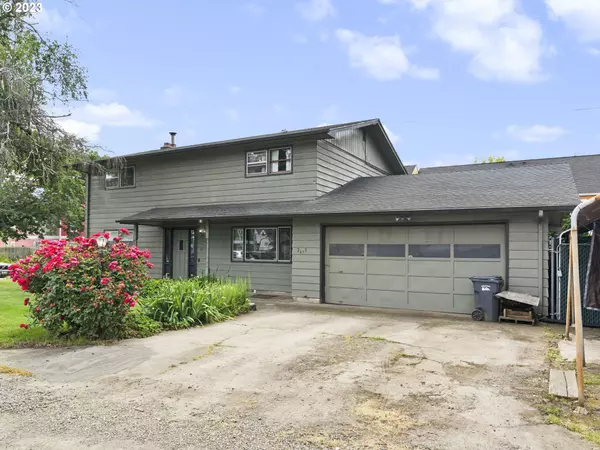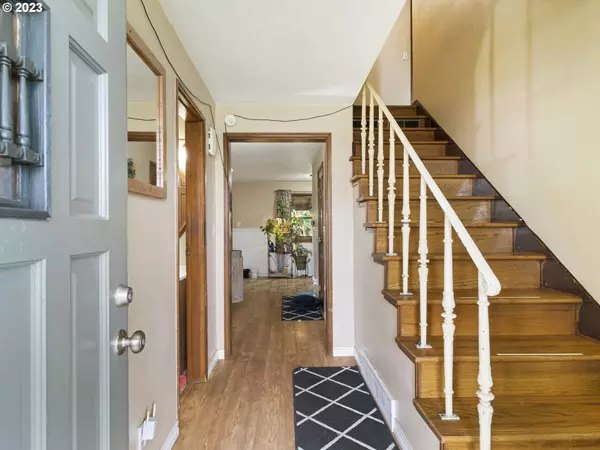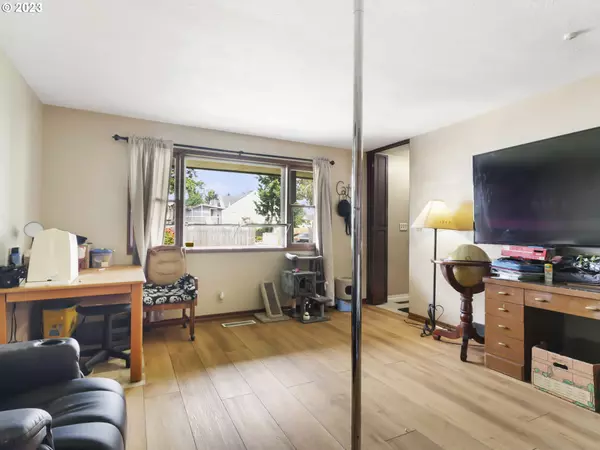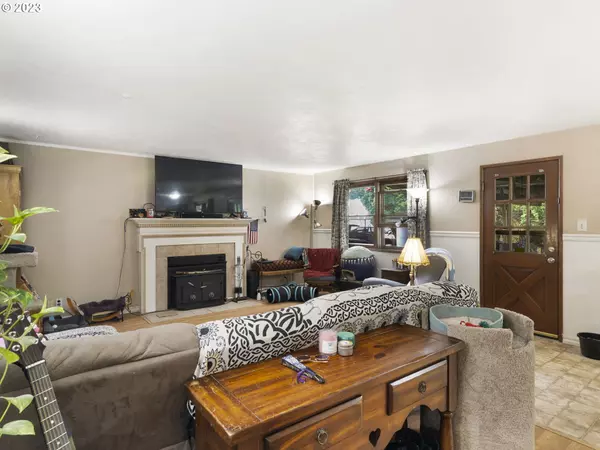Bought with Keller Williams Premier Partners
$375,000
$375,000
For more information regarding the value of a property, please contact us for a free consultation.
4 Beds
2 Baths
2,128 SqFt
SOLD DATE : 08/25/2023
Key Details
Sold Price $375,000
Property Type Single Family Home
Sub Type Single Family Residence
Listing Status Sold
Purchase Type For Sale
Square Footage 2,128 sqft
Price per Sqft $176
Subdivision North Lancaster
MLS Listing ID 23401265
Sold Date 08/25/23
Style Stories2, Traditional
Bedrooms 4
Full Baths 2
HOA Y/N No
Year Built 1964
Annual Tax Amount $3,423
Tax Year 2022
Lot Size 6,969 Sqft
Property Description
Experience the warmth and charm of this traditional 2-story home, tucked away from the street in the highly sought-after NE Salem neighborhood. With 4 spacious bedrooms and 2.0 bathrooms, this home is perfect who enjoy plenty of space. The main level of the home features a formal living room, an office/den, a cozy family room with a fireplace, and inside laundry facilities. The kitchen and eating areas are well-appointed with ample storage and are perfect for hosting gatherings. Upstairs, you'll find four spacious bedrooms, including the primary bedroom with a walk-in closet and private entry to the shared bathroom. Each room features plenty of natural light, making this home feel open and airy. The fully fenced backyard offers plenty of privacy, perfect for hosting summer barbecues or relaxing after a long day. The expansive patio extending the length of the house is partially covered, making it an ideal spot for outdoor dining or entertaining. Conveniently located near I-5, this home is just minutes away from an abundance of shopping and dining options. Don't miss your opportunity to make this beautiful house your home. Schedule your showing today!
Location
State OR
County Marion
Area _176
Zoning RA
Rooms
Basement Crawl Space
Interior
Interior Features Laminate Flooring, Laundry, Wallto Wall Carpet
Heating Forced Air
Cooling Central Air
Fireplaces Number 1
Fireplaces Type Wood Burning
Appliance Dishwasher, Disposal, Free Standing Range
Exterior
Exterior Feature Covered Patio, Fenced, Garden, Patio, Porch, Yard
Parking Features Attached
Garage Spaces 2.0
View Y/N true
View Territorial
Roof Type Composition
Garage Yes
Building
Lot Description Flag Lot, Level
Story 2
Foundation Concrete Perimeter
Sewer Public Sewer
Water Public Water
Level or Stories 2
New Construction No
Schools
Elementary Schools Swegle
Middle Schools Waldo
High Schools Mckay
Others
Senior Community No
Acceptable Financing Cash, Conventional, FHA, VALoan
Listing Terms Cash, Conventional, FHA, VALoan
Read Less Info
Want to know what your home might be worth? Contact us for a FREE valuation!

Our team is ready to help you sell your home for the highest possible price ASAP



