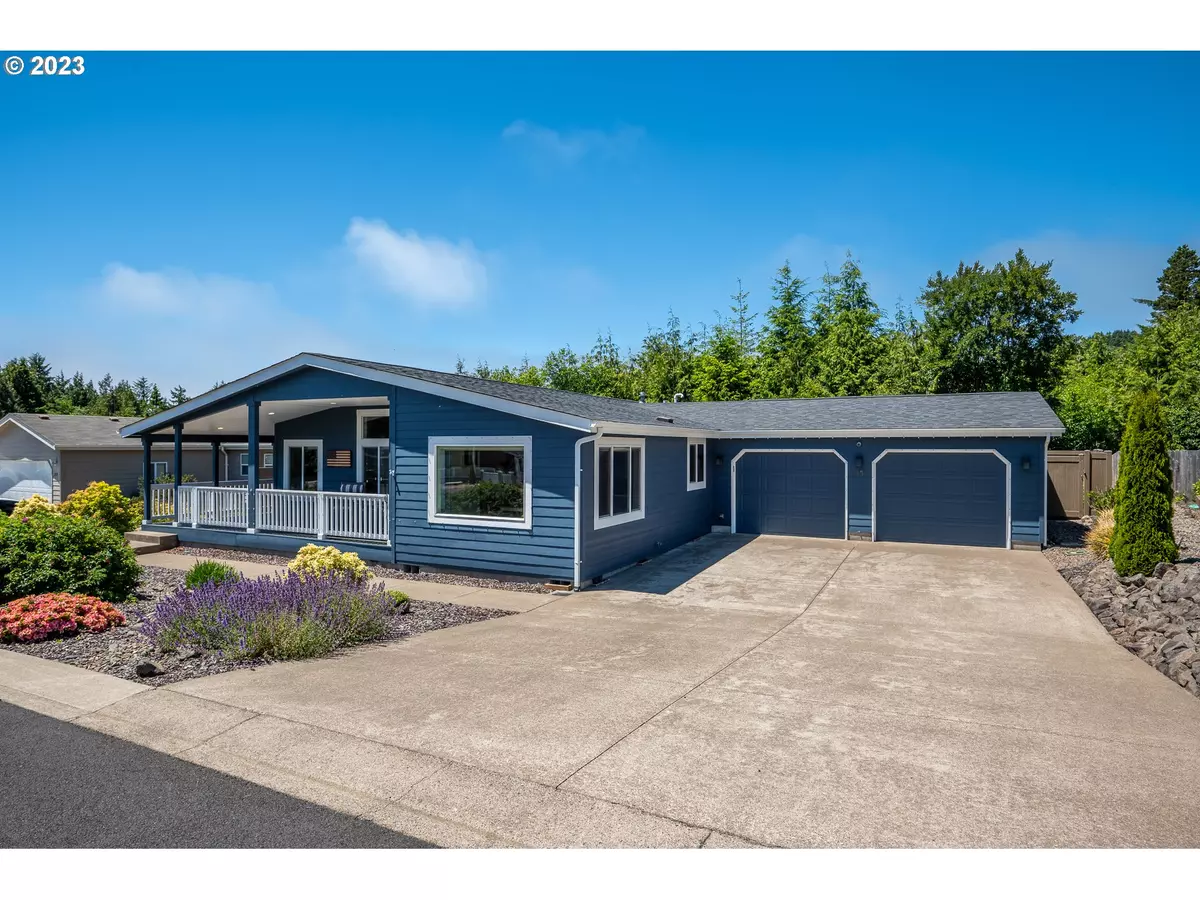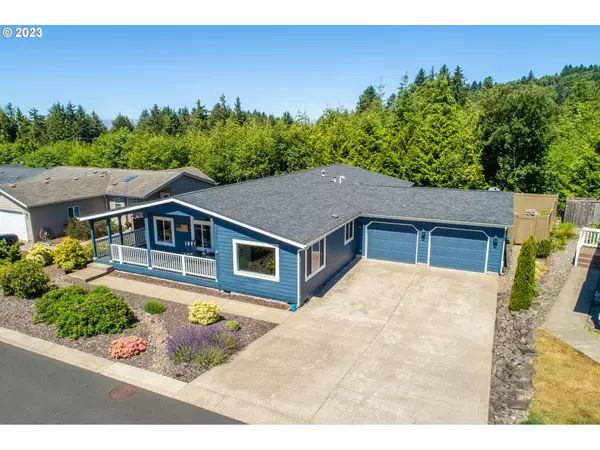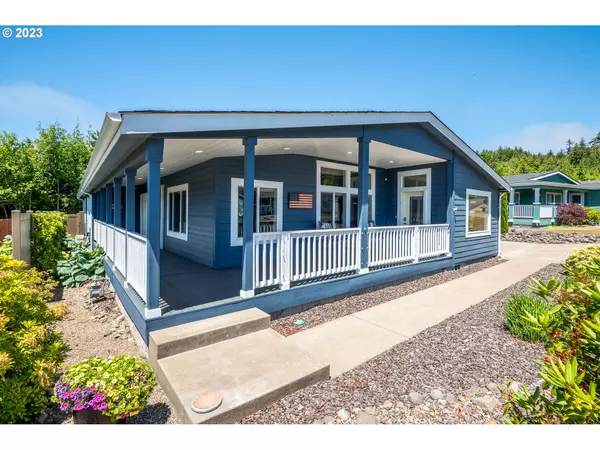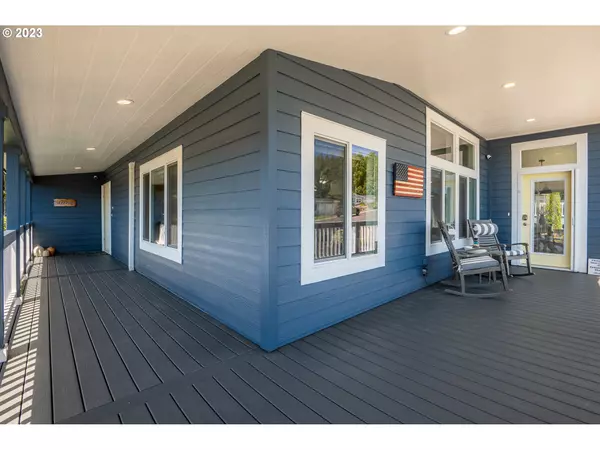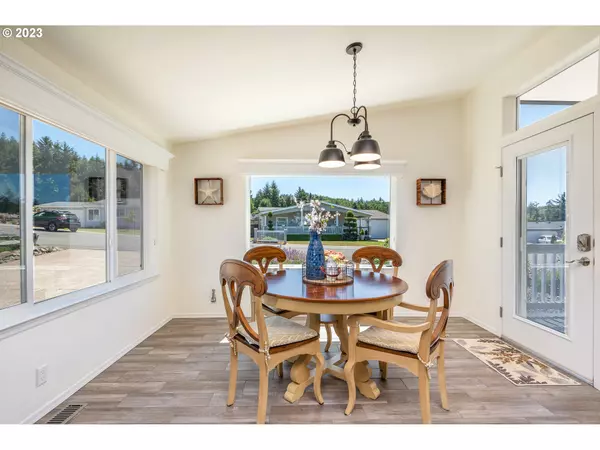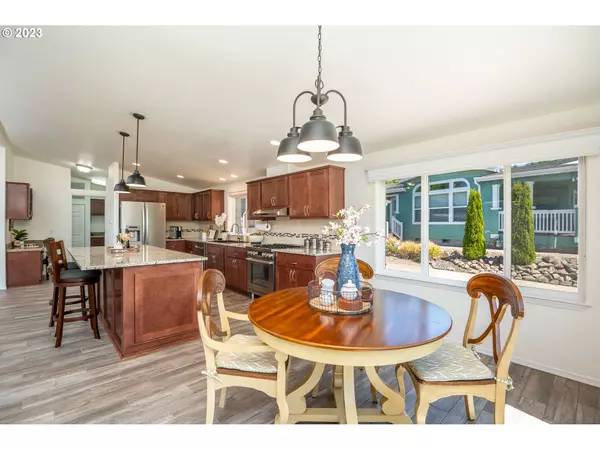Bought with Windermere West Coast Properties
$565,000
$565,000
For more information regarding the value of a property, please contact us for a free consultation.
3 Beds
2 Baths
2,418 SqFt
SOLD DATE : 08/25/2023
Key Details
Sold Price $565,000
Property Type Manufactured Home
Sub Type Manufactured Homeon Real Property
Listing Status Sold
Purchase Type For Sale
Square Footage 2,418 sqft
Price per Sqft $233
Subdivision Stonebridge
MLS Listing ID 23268663
Sold Date 08/25/23
Style Stories1, Triple Wide Manufactured
Bedrooms 3
Full Baths 2
Condo Fees $372
HOA Fees $31/ann
HOA Y/N Yes
Year Built 2013
Annual Tax Amount $3,356
Tax Year 2022
Lot Size 7,840 Sqft
Property Description
Enjoy the peace and serenity of this private, secluded community in an immaculate, beautiful, perfectly maintained home. Wraparound porch. Recently painted interior and exterior. Three bedrooms, two baths, two bonus rooms, pantry, two hall closets, lots of storage; exceptionally spacious and low-maintenance. Three well-organized exterior sheds, mature landscaping, artificial turf--no lawn to mow. Only a few blocks from the harbor!
Location
State OR
County Lincoln
Area _200
Zoning R-4
Rooms
Basement Crawl Space, None
Interior
Interior Features Garage Door Opener, Granite, Laminate Flooring, Laundry, Smart Camera Recording, Soaking Tub, Vaulted Ceiling, Vinyl Floor, Wallto Wall Carpet
Heating Heat Pump, Mini Split
Cooling Heat Pump
Appliance Convection Oven, Cook Island, Dishwasher, Disposal, Free Standing Range, Granite, Instant Hot Water, Island, Pantry, Plumbed For Ice Maker, Range Hood, Stainless Steel Appliance
Exterior
Exterior Feature Covered Patio, Garden, Porch, Tool Shed, Yard
Parking Features Attached
Garage Spaces 2.0
View Y/N true
View Territorial
Roof Type Composition
Garage Yes
Building
Lot Description Level, Ocean Beach One Quarter Mile Or Less, Private, Trees
Story 1
Foundation Slab
Sewer Public Sewer
Water Public Water
Level or Stories 1
New Construction No
Schools
Elementary Schools Taft
Middle Schools Taft
High Schools Taft
Others
HOA Name HOA Documents are available on the web site.
Senior Community No
Acceptable Financing Cash, Conventional, FHA, StateGILoan, VALoan
Listing Terms Cash, Conventional, FHA, StateGILoan, VALoan
Read Less Info
Want to know what your home might be worth? Contact us for a FREE valuation!

Our team is ready to help you sell your home for the highest possible price ASAP




