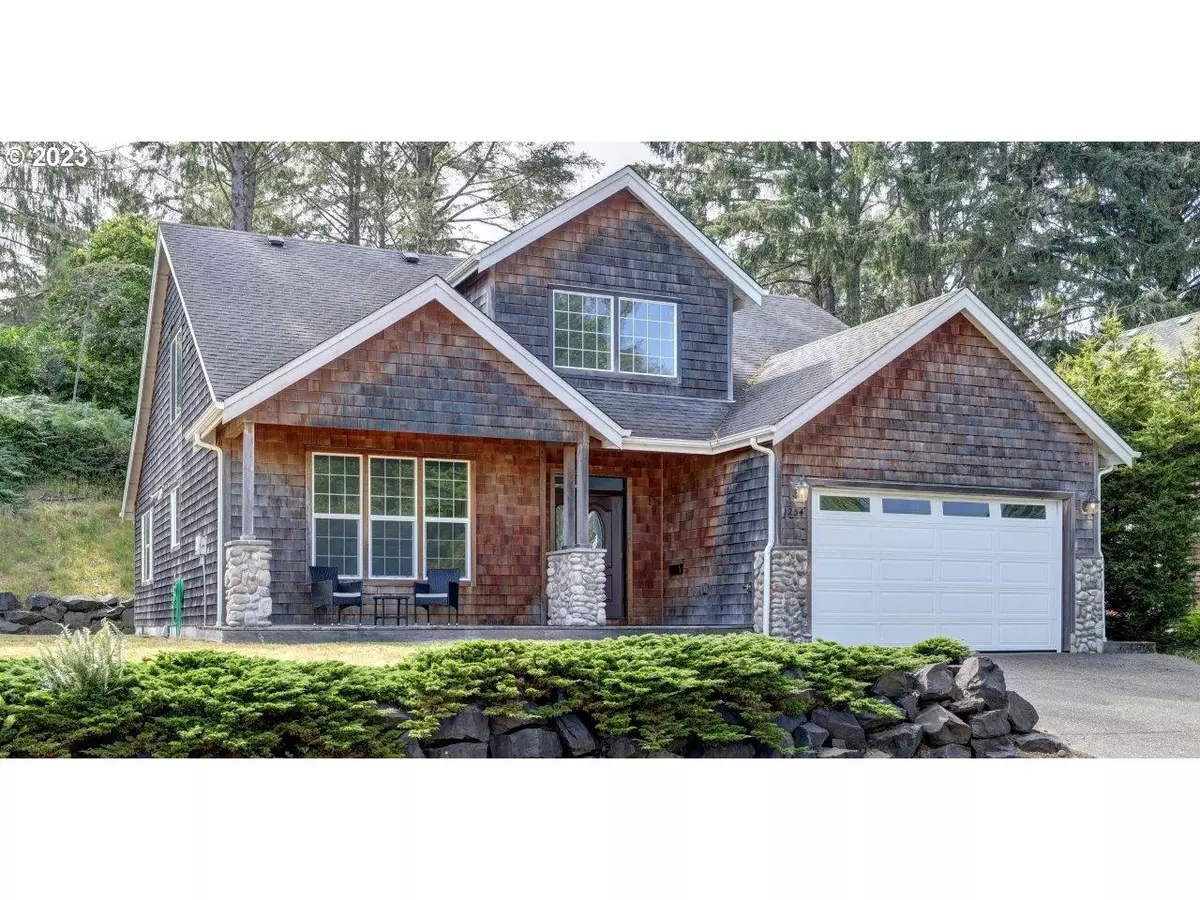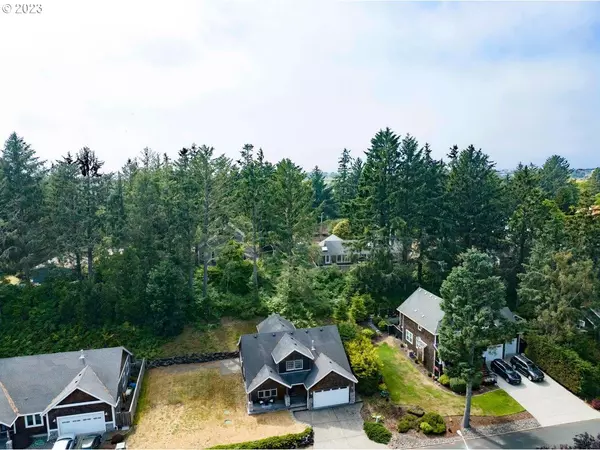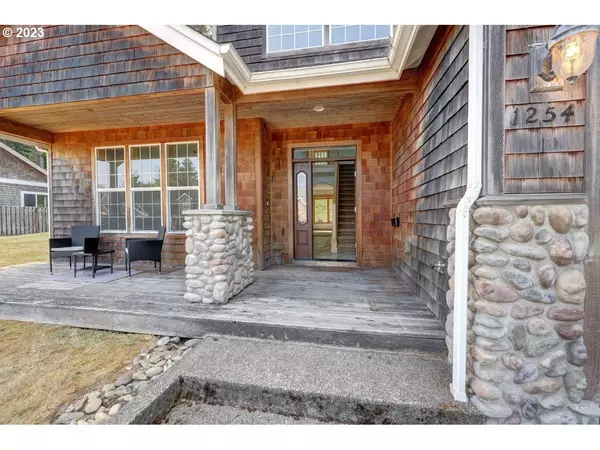Bought with Cascade Hasson Sotheby's International Realty
$719,000
$719,000
For more information regarding the value of a property, please contact us for a free consultation.
3 Beds
2.1 Baths
2,420 SqFt
SOLD DATE : 08/25/2023
Key Details
Sold Price $719,000
Property Type Single Family Home
Sub Type Single Family Residence
Listing Status Sold
Purchase Type For Sale
Square Footage 2,420 sqft
Price per Sqft $297
MLS Listing ID 23445798
Sold Date 08/25/23
Style Craftsman
Bedrooms 3
Full Baths 2
HOA Y/N No
Year Built 2006
Annual Tax Amount $3,128
Tax Year 2022
Lot Size 10,018 Sqft
Property Description
Roses are red, violets are blue, here is a wonderful place to call home for you.Craft a family lounge or student library in the upstairs retreat and the personal home office you?ve been dreaming of in the welcoming study. The functional kitchen island with eating bar and adjacent dining area offers a streamlined ease for quick snacks and elaborate dinners. Your open family/living room provides a beautiful expanse for you to fill with decorative flair and unforgettable celebrations. The Owner?s Retreat includes an ensuite bathroom and a deluxe walk-in closet to make the start of each new day a joy. Growing minds and unique decorative styles will have a superb place to call their own in the beautiful upstairs bedrooms.
Location
State OR
County Clatsop
Area _182
Zoning RCPD
Rooms
Basement Crawl Space
Interior
Interior Features Ceiling Fan, Granite, Jetted Tub, Laundry, Tile Floor, Vaulted Ceiling, Wallto Wall Carpet
Heating Forced Air
Fireplaces Number 1
Fireplaces Type Gas
Appliance Builtin Oven, Cooktop, Dishwasher, Down Draft, Free Standing Range, Granite, Pantry, Range Hood, Trash Compactor
Exterior
Exterior Feature Porch, Yard
Parking Features Attached
Garage Spaces 2.0
View Y/N true
View Territorial
Roof Type Composition
Garage Yes
Building
Lot Description Cul_de_sac, Level
Story 2
Foundation Concrete Perimeter
Sewer Sand Filtered, Septic Tank
Water Public Water
Level or Stories 2
New Construction No
Schools
Elementary Schools Pacific Ridge
Middle Schools Seaside
High Schools Seaside
Others
Acceptable Financing Cash, Conventional
Listing Terms Cash, Conventional
Read Less Info
Want to know what your home might be worth? Contact us for a FREE valuation!

Our team is ready to help you sell your home for the highest possible price ASAP









