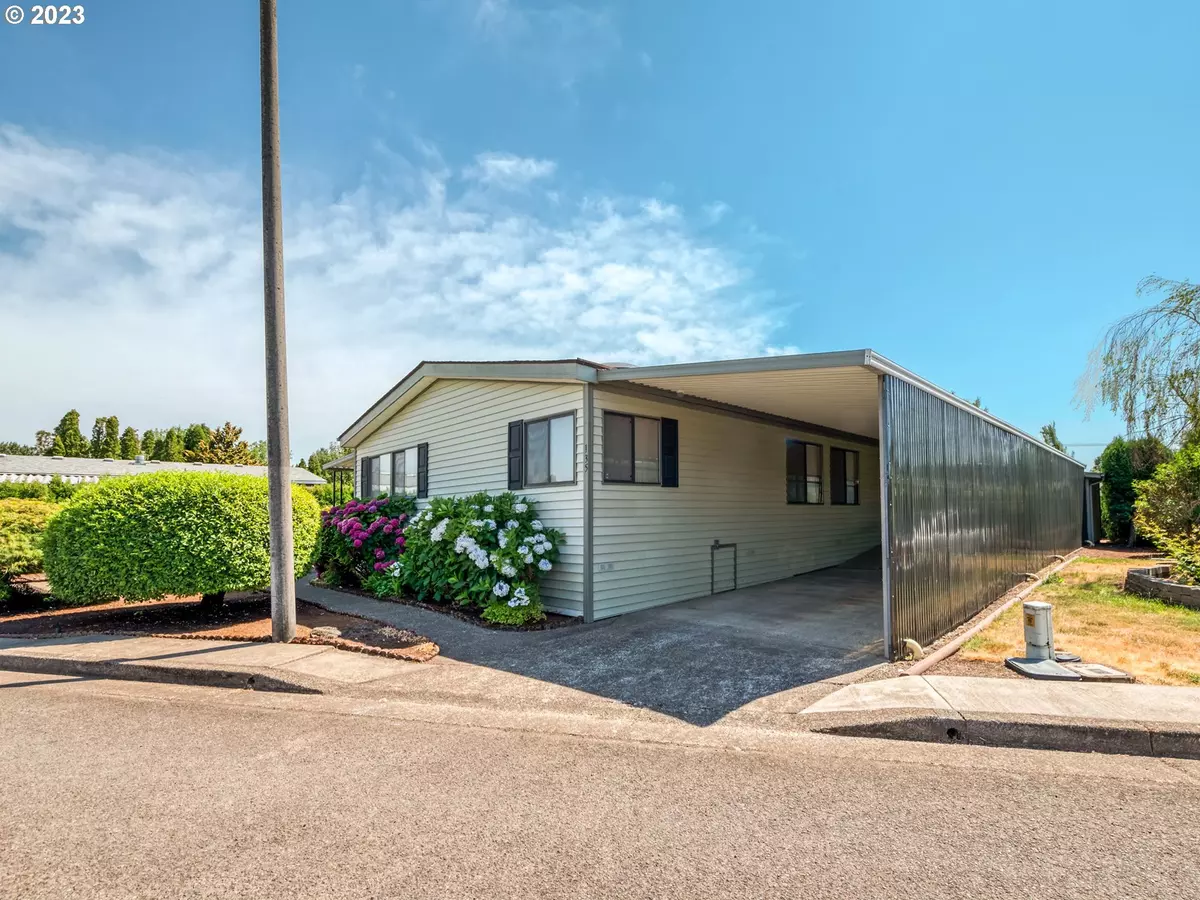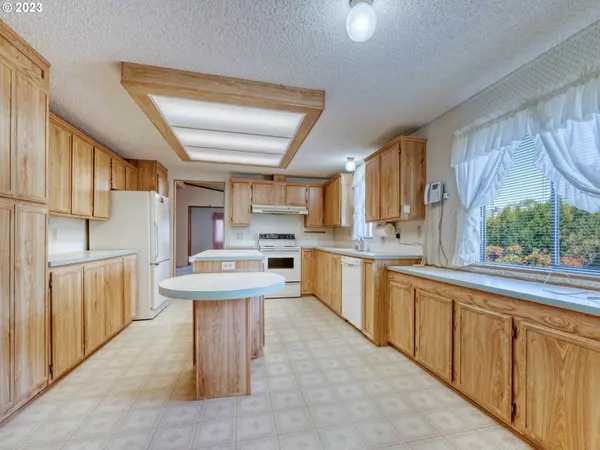Bought with ICON Real Estate Group
$140,000
$149,900
6.6%For more information regarding the value of a property, please contact us for a free consultation.
2 Beds
2 Baths
1,620 SqFt
SOLD DATE : 08/25/2023
Key Details
Sold Price $140,000
Property Type Manufactured Home
Sub Type Manufactured Homein Park
Listing Status Sold
Purchase Type For Sale
Square Footage 1,620 sqft
Price per Sqft $86
Subdivision Daneland Mobile Home Park
MLS Listing ID 23249215
Sold Date 08/25/23
Style Double Wide Manufactured, Manufactured Home
Bedrooms 2
Full Baths 2
HOA Y/N No
Land Lease Amount 839.0
Year Built 1987
Annual Tax Amount $486
Tax Year 2022
Property Description
55+ Park. No Land. Manufactured Structure Only. Spacious and Big 1987 Fleetwood boasts 1620 Square Feet. Light and Bright Kitchen has ample cabinetry, includes all Appliances and features an Island with a Built-in Table! Vaulted Living Room and Formal Dining Room offer plenty of Room for entertaining! French Doors open into the Big Vaulted Master Suite for Comfort and Lounging. Master Bathroom is impressive with a Sunken Garden Tub, Double Sinks and Separate Shower. The Office/Den features Built-Ins. Once again, a large Utility Room with a built-in Folding Table and room for a Second Refrigerator or a Freezer. Enjoy the Large Rooms and Double Lot for privacy. Huge beautiful covered deck. Long Carport. Landscaped Low Maintenance Yard with Sprinklers. Roof 2017. Wheelchair ramp. Ramp can be removed by the seller if buyer does not want it there. Enjoy your home in wonderful Daneland Mobile Home Park!
Location
State OR
County Lane
Area _246
Interior
Interior Features Hookup Available, Laundry, Soaking Tub, Vaulted Ceiling, Wallto Wall Carpet
Heating Heat Pump
Cooling Heat Pump
Appliance Dishwasher, Free Standing Range, Free Standing Refrigerator, Island, Range Hood
Exterior
Exterior Feature Covered Deck, Sprinkler
Parking Features Carport
View Y/N true
View Seasonal
Roof Type Composition
Garage Yes
Building
Lot Description Commons, Leased Land, Level, On Busline
Story 1
Sewer Public Sewer
Water Public Water
Level or Stories 1
New Construction No
Schools
Elementary Schools Prairie Mtn
Middle Schools Prairie Mtn
High Schools Willamette
Others
Senior Community Yes
Acceptable Financing Cash, Conventional
Listing Terms Cash, Conventional
Read Less Info
Want to know what your home might be worth? Contact us for a FREE valuation!

Our team is ready to help you sell your home for the highest possible price ASAP









