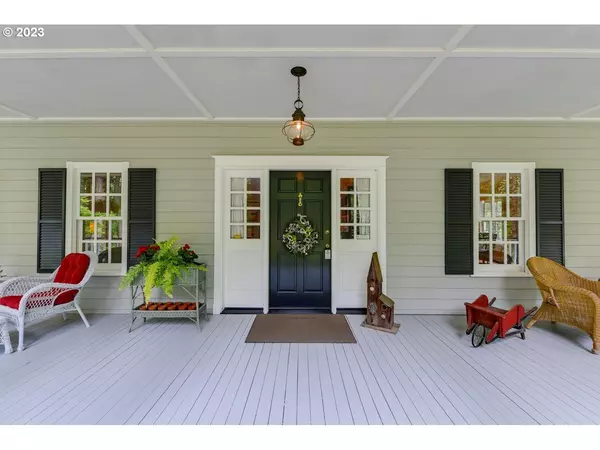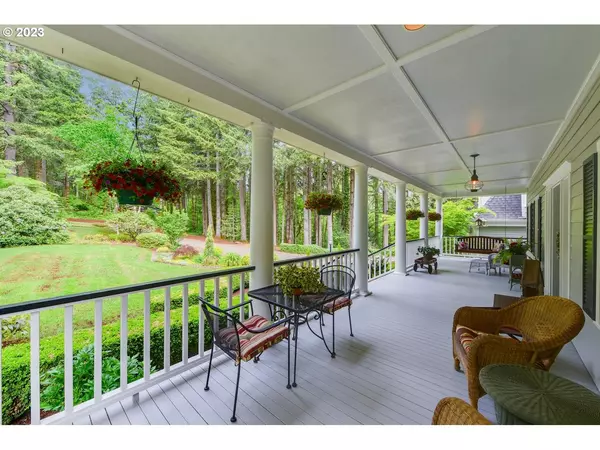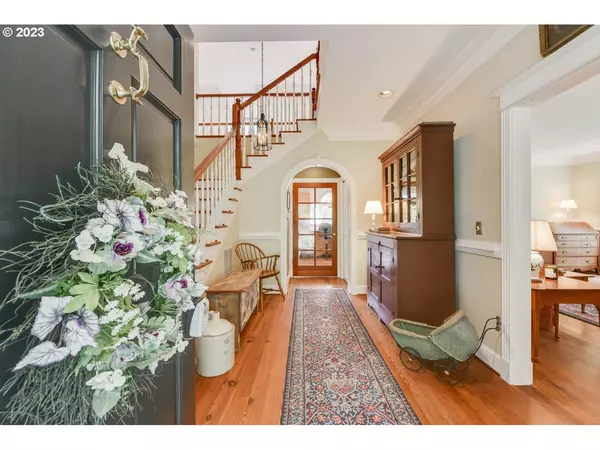Bought with Cano Real Estate LLC
$975,000
$995,000
2.0%For more information regarding the value of a property, please contact us for a free consultation.
4 Beds
3 Baths
3,574 SqFt
SOLD DATE : 08/25/2023
Key Details
Sold Price $975,000
Property Type Single Family Home
Sub Type Single Family Residence
Listing Status Sold
Purchase Type For Sale
Square Footage 3,574 sqft
Price per Sqft $272
MLS Listing ID 23239180
Sold Date 08/25/23
Style Colonial, Cottage
Bedrooms 4
Full Baths 3
HOA Y/N No
Year Built 1991
Annual Tax Amount $7,927
Tax Year 2022
Lot Size 4.780 Acres
Property Description
Escape to the quintessential style of Southern Country Living with this charming home set on a sprawling 4.78-acre private oasis providing ample space for outdoor activities, gatherings, or simply enjoying the tranquility of nature. From the inviting front porch to the abundance of living space, this residence seamlessly blends rustic charm with modern comforts. Featuring 4 spacious bedrooms & 3 full baths, including a brand-new primary bathroom shower, this home offers plenty of room for relaxation & rejuvenation. The crown molding throughout adds a touch of elegance to the living spaces, while the over 150-year-old rustic heart pine floors, reclaimed from a New York textile mill, infuse the home with a sense of history and character.The den/office provides a versatile space to work or unwind,ensuring privacy & functionality.The high & vaulted ceilings create an open and airy ambiance, allowing natural light to flood the rooms & accentuate the grandeur of the space. The open kitchen & family room layout is perfect for entertaining & creating lasting memories with loved ones. With modern appliances, ample counter space & a seamless flow of movement,the kitchen is a chef's delight. Adjacent to the kitchen,the family room offers a cozy retreat for relaxation and bonding.A upper bonus room provides additional flexibility,allowing you to customize the space to suit your needs, whether it be a home office, or a multi-generational living space the this bonus room would be a perfect set up and offers endless options.Storage is plentiful throughout the home, ensuring that everything has its place and maintaining an organized living environment.The large,finished basement boasts tile flooring,providing a versatile area that can be transformed into a home theater,gym, or recreation room. This property has some many quality features inside & out plus room for a shop! a special one of a kind home to view & make it your next dream home!
Location
State OR
County Clackamas
Area _145
Zoning SFR
Rooms
Basement Partially Finished
Interior
Interior Features Garage Door Opener, Hardwood Floors, High Ceilings, Quartz, Tile Floor, Vaulted Ceiling, Vinyl Floor, Wallto Wall Carpet
Heating Heat Pump
Cooling Heat Pump
Fireplaces Number 2
Fireplaces Type Wood Burning
Appliance Builtin Oven, Dishwasher, Disposal, Free Standing Refrigerator, Granite, Island, Plumbed For Ice Maker, Stainless Steel Appliance, Tile
Exterior
Exterior Feature Athletic Court, Basketball Court, Deck, Dog Run, Fenced, Garden, Patio, Porch, Sprinkler, Yard
Parking Features Attached
Garage Spaces 2.0
View Y/N true
View Trees Woods
Roof Type Composition
Garage Yes
Building
Lot Description Gentle Sloping, Level
Story 3
Foundation Concrete Perimeter
Sewer Septic Tank
Water Public Water
Level or Stories 3
New Construction No
Schools
Elementary Schools Pleasant Valley
Middle Schools Centennial
High Schools Centennial
Others
Senior Community No
Acceptable Financing Cash, Conventional
Listing Terms Cash, Conventional
Read Less Info
Want to know what your home might be worth? Contact us for a FREE valuation!

Our team is ready to help you sell your home for the highest possible price ASAP








