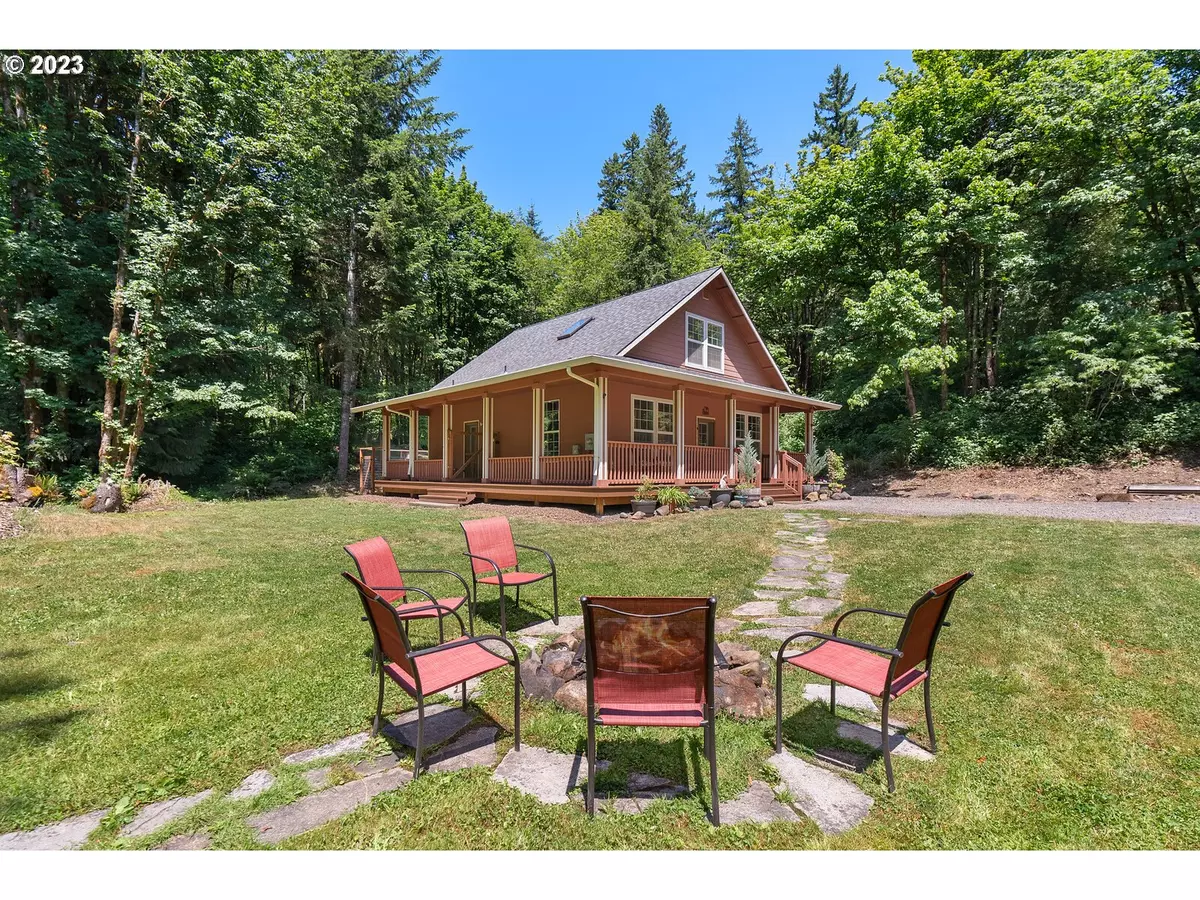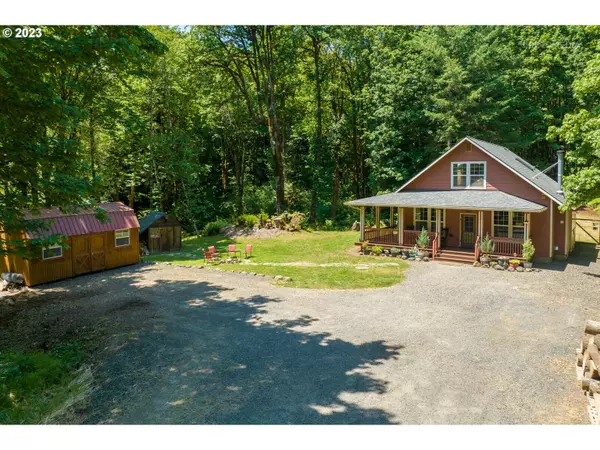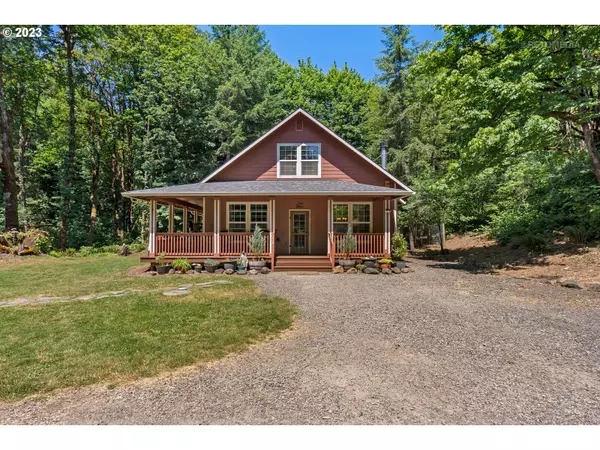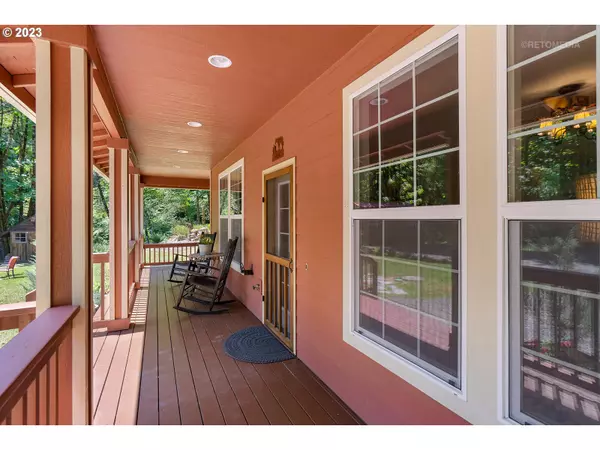Bought with eXp Realty LLC
$740,000
$750,000
1.3%For more information regarding the value of a property, please contact us for a free consultation.
2 Beds
2 Baths
1,447 SqFt
SOLD DATE : 08/24/2023
Key Details
Sold Price $740,000
Property Type Single Family Home
Sub Type Single Family Residence
Listing Status Sold
Purchase Type For Sale
Square Footage 1,447 sqft
Price per Sqft $511
MLS Listing ID 23320853
Sold Date 08/24/23
Style Stories2, Cabin
Bedrooms 2
Full Baths 2
HOA Y/N No
Year Built 2009
Annual Tax Amount $2,718
Tax Year 2022
Lot Size 22.950 Acres
Property Description
Welcome to heaven on earth! Pull up to this custom cabin-style home with all the comforts of modern living. Take a minute to sit on the wrap-around porch and listen to the sounds of the creek and forest harmoniously. Take a walk through the miles of trails out your own back door. Completely set up for ease of living with a dedicated space for your furry friends, a plug-in-play generator, a new wood stove for winter warmth, a furnace, A/C, and excellent well and septic systems. Great internet connection. This one is so easy! The kitchen has granite counters, a large composite sink, new fixtures, custom trim, and whitewashed wood. Custom lighting creates an inviting atmosphere. Take a seat in the window nook to observe the birds and wildlife. High ceilings, picture windows, and skylights allow so much light to filter in. The primary bedroom suite has a luxurious soaking tub with a stunning forest view. Hardwood floors and fresh carpeting throughout make this home move-in ready for comfortable country living.
Location
State OR
County Washington
Area _149
Zoning EFC
Rooms
Basement Crawl Space
Interior
Interior Features Ceiling Fan, Engineered Hardwood, High Ceilings, Wallto Wall Carpet, Washer Dryer
Heating Forced Air
Cooling Heat Pump
Fireplaces Number 1
Fireplaces Type Stove, Wood Burning
Appliance Dishwasher, Free Standing Range, Granite, Microwave, Plumbed For Ice Maker
Exterior
Exterior Feature Covered Patio, Dog Run, Fenced, Garden, R V Parking, Tool Shed
Waterfront Description Creek
View Y/N true
View Creek Stream, Territorial, Trees Woods
Roof Type Composition
Garage No
Building
Lot Description Level, Private, Sloped, Wooded
Story 2
Foundation Concrete Perimeter
Sewer Septic Tank
Water Well
Level or Stories 2
New Construction No
Schools
Elementary Schools Banks
Middle Schools Banks
High Schools Banks
Others
Senior Community No
Acceptable Financing Cash, Conventional, FarmCreditService, VALoan
Listing Terms Cash, Conventional, FarmCreditService, VALoan
Read Less Info
Want to know what your home might be worth? Contact us for a FREE valuation!

Our team is ready to help you sell your home for the highest possible price ASAP








