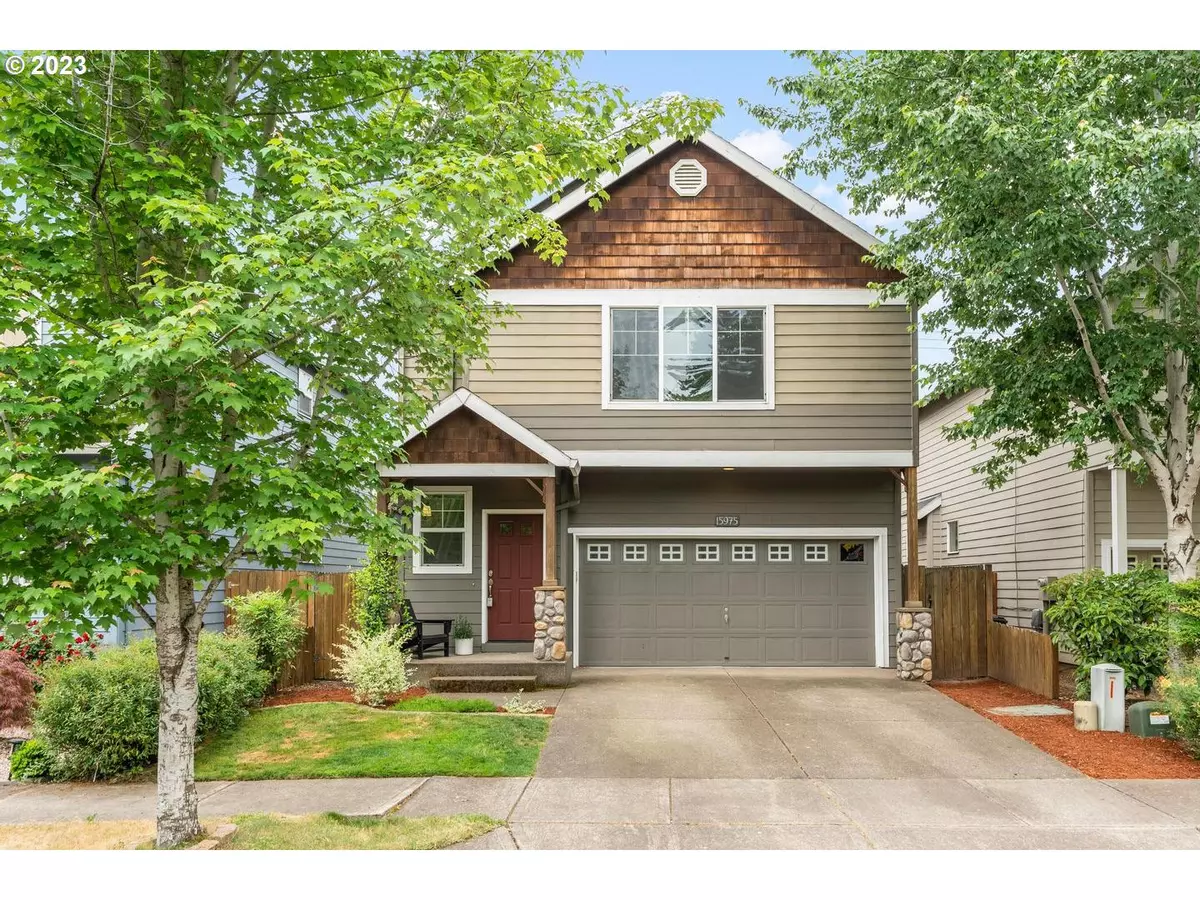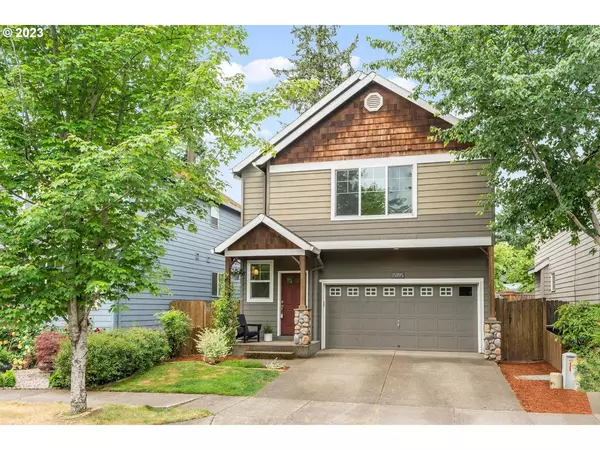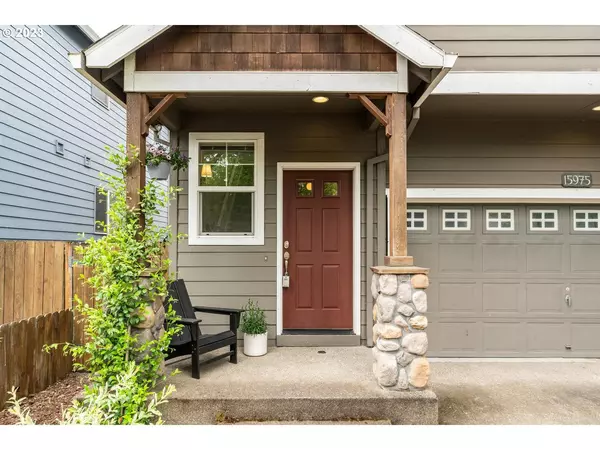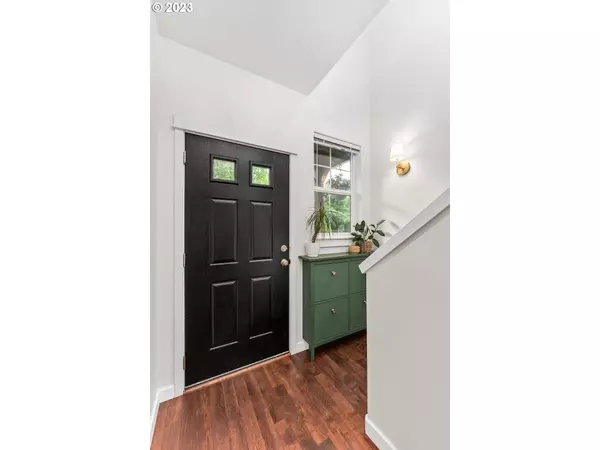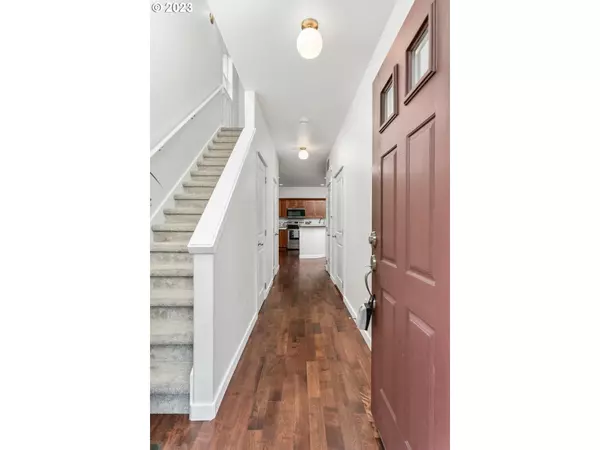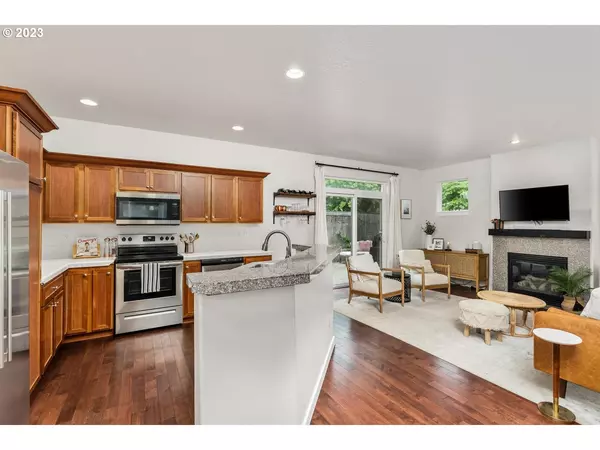Bought with Keller Williams Realty Professionals
$495,000
$489,900
1.0%For more information regarding the value of a property, please contact us for a free consultation.
3 Beds
2.1 Baths
1,531 SqFt
SOLD DATE : 08/24/2023
Key Details
Sold Price $495,000
Property Type Single Family Home
Sub Type Single Family Residence
Listing Status Sold
Purchase Type For Sale
Square Footage 1,531 sqft
Price per Sqft $323
Subdivision Durham Oaks
MLS Listing ID 23022382
Sold Date 08/24/23
Style Stories2, Traditional
Bedrooms 3
Full Baths 2
HOA Y/N No
Year Built 2004
Annual Tax Amount $4,449
Tax Year 2022
Lot Size 2,613 Sqft
Property Description
NEW PRICE! Refreshed traditional in Durham Oaks, with fantastic location across from Durham Elementary School! Step into the light and bright open concept main floor, with the central kitchen island connecting the family room, dining and kitchen spaces. Cozy up to the gas fireplace in the winter, and easily step outside to the updated backyard space during warmer months! The perfect low maintenance outdoor entertaining set-up, with plenty of room to grill and eat on the patio, and all kinds of fun waiting to be had on the newly installed turf. Head upstairs to the expansive primary bedroom with vaulted ceilings, attached en-suite featuring dual sinks, plus walk-in closet. Two more generously sized bedrooms, one full bath, and laundry round out the rest of the upper level. Walking distance to Durham Elementary, Tigard HS, and Cook Park, and just a few short minutes to Bridgeport Village, Durham City Park, Tualatin Country Club, and a new Trader Joe's. Easy access to I-5, I-205 and Hwy 99. Move-in ready and awaiting summertime fun!
Location
State OR
County Washington
Area _151
Rooms
Basement Crawl Space
Interior
Interior Features Engineered Hardwood, Garage Door Opener, High Ceilings, Laundry, Vaulted Ceiling, Wallto Wall Carpet, Washer Dryer
Heating Forced Air
Cooling Central Air
Fireplaces Number 1
Fireplaces Type Gas
Appliance Builtin Range, Dishwasher, Free Standing Refrigerator, Island, Microwave, Stainless Steel Appliance
Exterior
Exterior Feature Fenced, Patio, Yard
Parking Features Attached
Garage Spaces 2.0
View Y/N false
Roof Type Composition
Garage Yes
Building
Lot Description Cul_de_sac, Private
Story 2
Sewer Public Sewer
Water Public Water
Level or Stories 2
New Construction No
Schools
Elementary Schools Durham
Middle Schools Twality
High Schools Tigard
Others
Senior Community No
Acceptable Financing Cash, Conventional
Listing Terms Cash, Conventional
Read Less Info
Want to know what your home might be worth? Contact us for a FREE valuation!

Our team is ready to help you sell your home for the highest possible price ASAP




