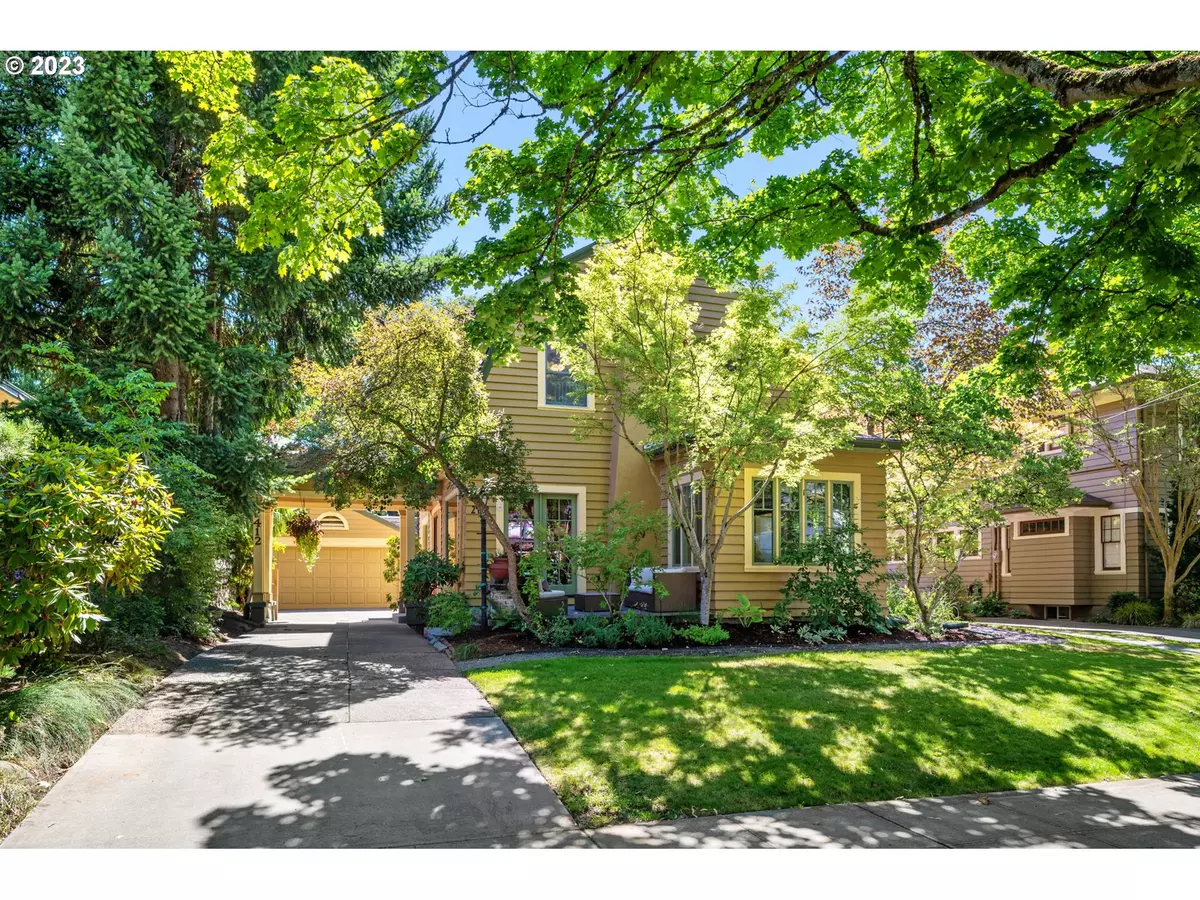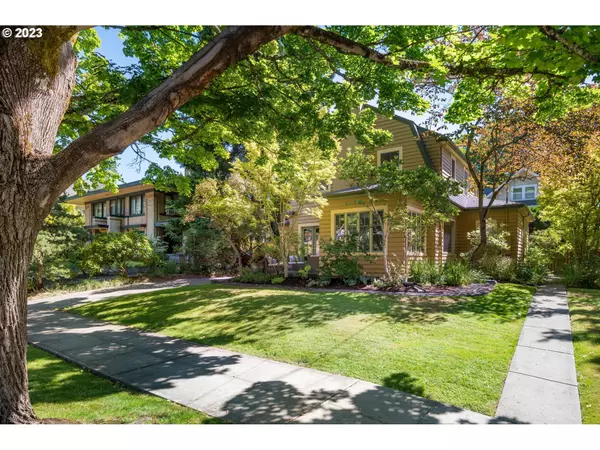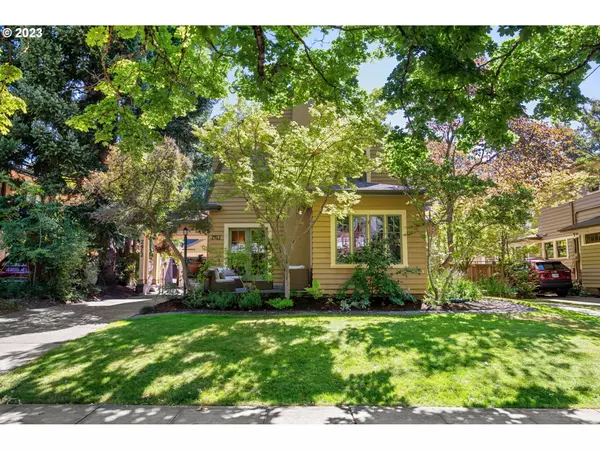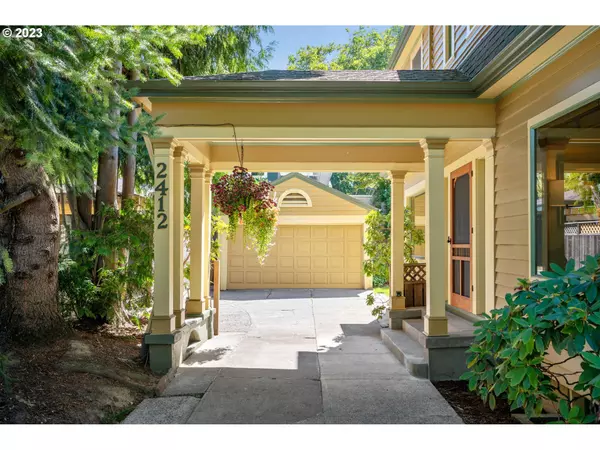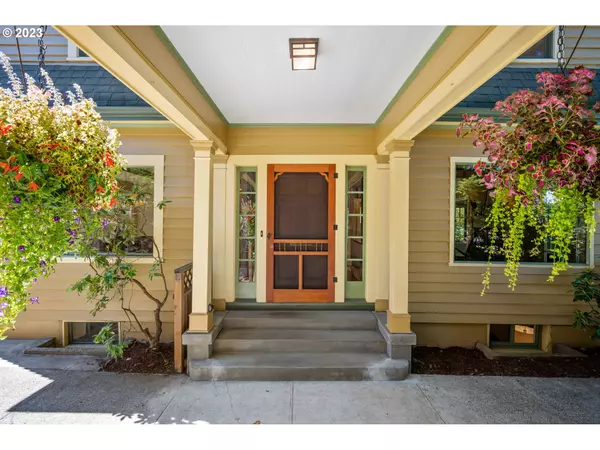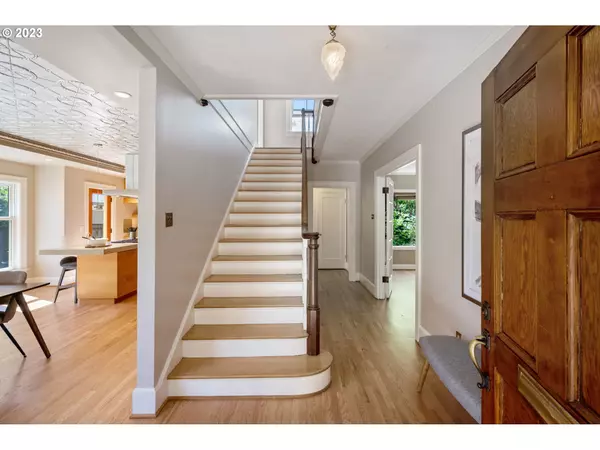Bought with Living Room Realty
$1,030,000
$1,075,000
4.2%For more information regarding the value of a property, please contact us for a free consultation.
3 Beds
2 Baths
2,840 SqFt
SOLD DATE : 08/24/2023
Key Details
Sold Price $1,030,000
Property Type Single Family Home
Sub Type Single Family Residence
Listing Status Sold
Purchase Type For Sale
Square Footage 2,840 sqft
Price per Sqft $362
Subdivision Irvington
MLS Listing ID 23673938
Sold Date 08/24/23
Style Dutch Colonial
Bedrooms 3
Full Baths 2
HOA Y/N No
Year Built 1922
Annual Tax Amount $10,134
Tax Year 2022
Lot Size 5,662 Sqft
Property Description
This 1922 Dutch Colonial is tucked into one of Irvington's extra-wide, trolley car-era streets: tree-lined, spacious, and classic. Many of the charming period details live harmoniously with high-functioning, thoughtful, and convenient updates that make the house feel both historic and contemporary. The kitchen is a highlight. Remodeled by Hammer & Hand, they preserved the good bones and traditional materials while thoughtfully designing a functional, stylish, and luxurious kitchen. Features include a cooking island serving as a central focal point, a walk-in pantry with beverage fridge, marble countertop, and custom cabinets, along with a pressed tin ceiling to tie the remodel to the rest of the historic home. The adjacent dining area is perfect for casual meals. Charming details throughout the house include French doors to the exterior patio, hardwood floors throughout, and a gas fireplace in the living room - exuding a sense of comfort while creating a cozy atmosphere during colder months. Upstairs has a coveted floor plan with 3 bedrooms. The partially finished basement offers a family room providing a perfect space for hanging out or movie night, a laundry room, and shop space. Don't miss the walk-up, large, insulated finished attic! HES 6. The detached 2-car garage has ample room for cars, storage, and toys. This home is in the heart of Irvington and is a quick walk to shopping, schools, coffee, and green spaces.
Location
State OR
County Multnomah
Area _142
Rooms
Basement Full Basement, Partially Finished, Storage Space
Interior
Interior Features Ceiling Fan, Dual Flush Toilet, Garage Door Opener, Hardwood Floors, Jetted Tub, Laundry, Smart Thermostat, Solar Tube, Sprinkler, Washer Dryer, Water Purifier, Wood Floors
Heating Forced Air
Cooling Exhaust Fan
Fireplaces Number 1
Fireplaces Type Gas
Appliance Builtin Oven, Convection Oven, Cook Island, Cooktop, Dishwasher, Disposal, Double Oven, E N E R G Y S T A R Qualified Appliances, Free Standing Refrigerator, Gas Appliances, Island, Marble, Pantry, Quartz, Range Hood, Stainless Steel Appliance, Tile, Water Purifier, Wine Cooler
Exterior
Exterior Feature Deck, Fenced, Patio, Sprinkler, Yard
Parking Features Detached
Garage Spaces 2.0
View Y/N false
Roof Type Composition
Garage Yes
Building
Lot Description Level
Story 3
Foundation Concrete Perimeter
Sewer Public Sewer
Water Public Water
Level or Stories 3
New Construction No
Schools
Elementary Schools Irvington
Middle Schools Harriet Tubman
High Schools Grant
Others
Senior Community No
Acceptable Financing Cash, Conventional, FHA
Listing Terms Cash, Conventional, FHA
Read Less Info
Want to know what your home might be worth? Contact us for a FREE valuation!

Our team is ready to help you sell your home for the highest possible price ASAP




