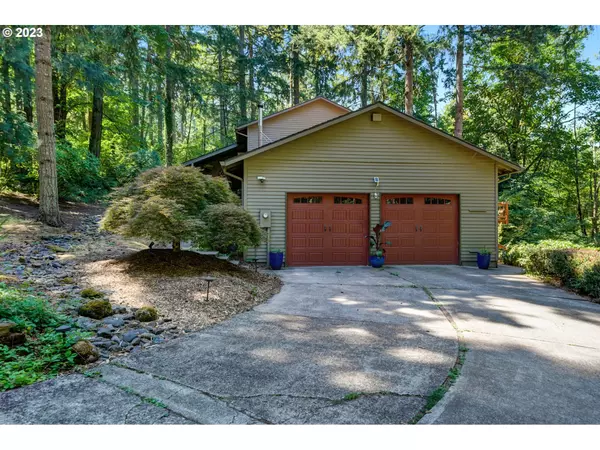Bought with Premiere Property Group, LLC
$930,000
$950,000
2.1%For more information regarding the value of a property, please contact us for a free consultation.
3 Beds
2.1 Baths
2,928 SqFt
SOLD DATE : 08/24/2023
Key Details
Sold Price $930,000
Property Type Single Family Home
Sub Type Single Family Residence
Listing Status Sold
Purchase Type For Sale
Square Footage 2,928 sqft
Price per Sqft $317
MLS Listing ID 23585469
Sold Date 08/24/23
Style Contemporary
Bedrooms 3
Full Baths 2
HOA Y/N No
Year Built 1976
Annual Tax Amount $5,819
Tax Year 2022
Lot Size 1.400 Acres
Property Description
Nestled on a picturesque property surrounded by lush trees, this delightful home offers a serene retreat. The interior features three spacious living spaces, each complete with wood stove or fireplace, offering room for relaxation and entertainment. The kitchen opens up to the dining room, and has a high end gas range, new appliances, and 2 pantries. Abundant glass doors, skylights, and windows throughout the home connect you seamlessly with the outdoors. Step outside on to the deck, complete with a covered living space, cozy fireplace, and built-in BBQ. Meander down the path to a 3,000 sqft fenced and fully irrigated edible garden, chicken coop, and fire pit for out-door gatherings. The possibilities are endless with the 800 sqft outbuilding + bonus room - use it as a shop, office, studio, storage space, or transform it into an ADU! Two car attached garage has 50 amp outlet for EV or travel trailer. The home is fully updated with all new windows, smart light switches, Ring doorbell, and Nest thermostat, along with high speed internet across the whole property. Covered RV parking adds additional convenience to this wonderful home. Live close to shops and restaurants, while still enjoying your own private oasis in the trees!
Location
State OR
County Clackamas
Area _145
Zoning RRFF5
Rooms
Basement Crawl Space
Interior
Interior Features Garage Door Opener, Granite, Hardwood Floors, High Speed Internet, Laminate Flooring, Laundry, Smart Light, Smart Thermostat, Soaking Tub, Vaulted Ceiling, Wallto Wall Carpet, Washer Dryer
Heating Forced Air, Heat Pump
Cooling Heat Pump
Fireplaces Number 6
Fireplaces Type Stove, Wood Burning
Appliance Dishwasher, Free Standing Gas Range, Free Standing Refrigerator, Gas Appliances, Granite, Pantry, Stainless Steel Appliance
Exterior
Exterior Feature Builtin Barbecue, Covered Deck, Deck, Fenced, Fire Pit, Garden, Gas Hookup, Outbuilding, Outdoor Fireplace, Poultry Coop, R V Parking, R V Boat Storage, Second Garage, Smart Light, Smart Lock, Sprinkler, Workshop, Yard
Parking Features Attached, Detached
Garage Spaces 3.0
View Y/N true
View Trees Woods
Roof Type Composition
Garage Yes
Building
Lot Description Gentle Sloping, Private, Trees, Wooded
Story 4
Foundation Concrete Perimeter
Sewer Septic Tank
Water Public Water
Level or Stories 4
New Construction No
Schools
Elementary Schools Pleasant Valley
Middle Schools Centennial
High Schools Centennial
Others
Senior Community No
Acceptable Financing Cash, Conventional
Listing Terms Cash, Conventional
Read Less Info
Want to know what your home might be worth? Contact us for a FREE valuation!

Our team is ready to help you sell your home for the highest possible price ASAP








