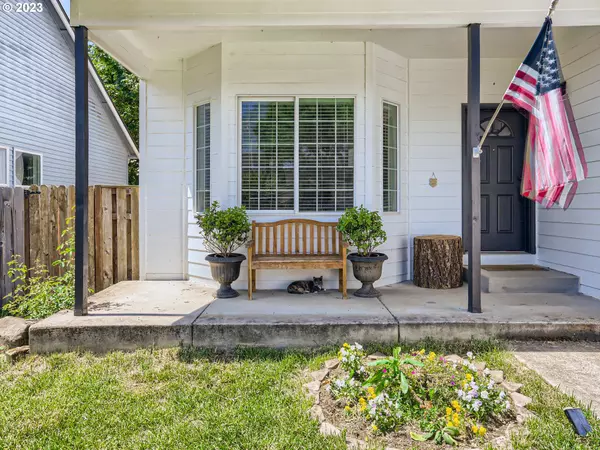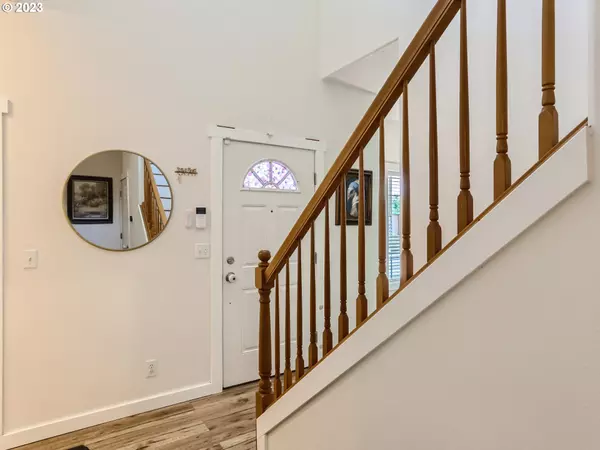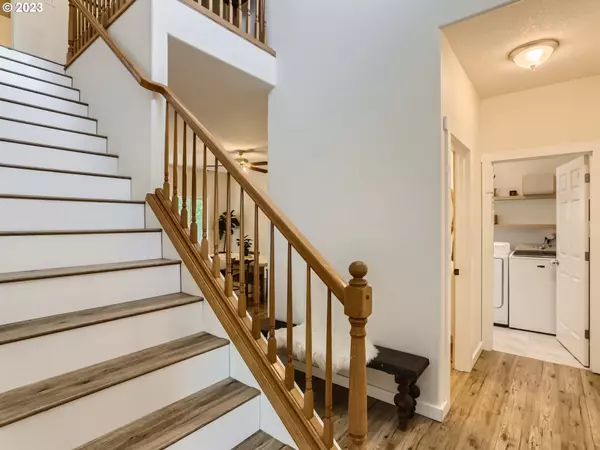Bought with Premiere Property Group, LLC
$441,200
$439,000
0.5%For more information regarding the value of a property, please contact us for a free consultation.
3 Beds
2.1 Baths
1,868 SqFt
SOLD DATE : 08/24/2023
Key Details
Sold Price $441,200
Property Type Single Family Home
Sub Type Single Family Residence
Listing Status Sold
Purchase Type For Sale
Square Footage 1,868 sqft
Price per Sqft $236
MLS Listing ID 23299174
Sold Date 08/24/23
Style Stories2, Traditional
Bedrooms 3
Full Baths 2
HOA Y/N Yes
Year Built 2002
Annual Tax Amount $2,976
Tax Year 2022
Lot Size 5,227 Sqft
Property Description
Price Reduced! Motivated Sellers! Modern updates to this 2-story Traditional has a classy rustic country theme throughout. New interior paint paired with lots of natuaral light provides comfort, while gas fireplace creates cozy, warm atmosphere on cooler days. Bonus room on main level is great for a play room, office, dining, or working out. Open kitchen with large pantry blended with dining room or family room, fits extra large table & is perfect for entertaining. All 3 bedrooms on upper level. Primary suite includes updated window treatments, walk-in closet, double sinks, & private shower & toilet. New central HVAC system with Nest thermostat. Updated powder & laundry rooms on main. New exterior paint & backyard sod. Relax on the front porch or in the wooded greenscape, that is the backyard. No back neighbors nearby, just trees, wildlife, & Millican Creek. New chicken run & coop has been a labor of love for the owners & included in the sale. Close proximity to McMinnville. Come see it today!
Location
State OR
County Yamhill
Area _156
Zoning R2
Rooms
Basement Crawl Space
Interior
Interior Features Ceiling Fan, Engineered Hardwood, Garage Door Opener, High Ceilings, Laundry, Vinyl Floor, Wallto Wall Carpet
Heating Forced Air
Cooling Central Air
Fireplaces Number 1
Fireplaces Type Gas
Appliance Dishwasher, Disposal, Free Standing Range, Microwave, Pantry, Plumbed For Ice Maker
Exterior
Exterior Feature Patio, Porch, Poultry Coop, Yard
Parking Features Attached
Garage Spaces 2.0
Waterfront Description Creek
View Y/N true
View Creek Stream
Roof Type Composition
Garage Yes
Building
Lot Description Gentle Sloping, Level
Story 2
Foundation Other
Sewer Public Sewer
Water Public Water
Level or Stories 2
New Construction No
Schools
Elementary Schools Wascher
Middle Schools Patton
High Schools Mcminnville
Others
HOA Name Seller says that HOA has not collected dues in 3 years. They were previously $25 per year.
Senior Community No
Acceptable Financing Cash, Conventional, FHA, USDALoan, VALoan
Listing Terms Cash, Conventional, FHA, USDALoan, VALoan
Read Less Info
Want to know what your home might be worth? Contact us for a FREE valuation!

Our team is ready to help you sell your home for the highest possible price ASAP









