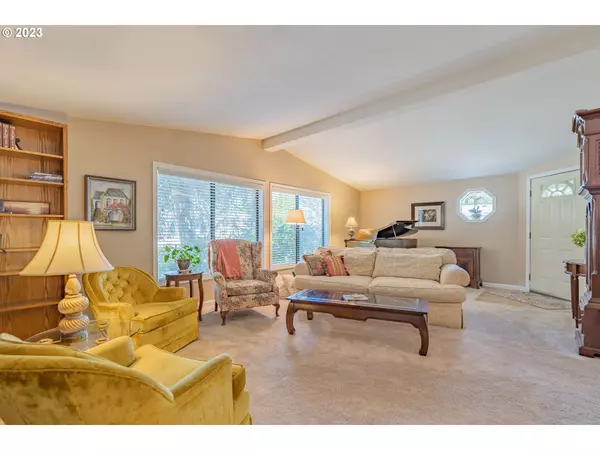Bought with Legions Realty
$187,000
$189,000
1.1%For more information regarding the value of a property, please contact us for a free consultation.
2 Beds
2 Baths
1,413 SqFt
SOLD DATE : 08/23/2023
Key Details
Sold Price $187,000
Property Type Manufactured Home
Sub Type Manufactured Homein Park
Listing Status Sold
Purchase Type For Sale
Square Footage 1,413 sqft
Price per Sqft $132
Subdivision Oak Creek Mobile Estates
MLS Listing ID 23360022
Sold Date 08/23/23
Style Double Wide Manufactured
Bedrooms 2
Full Baths 2
HOA Y/N No
Land Lease Amount 625.0
Year Built 1990
Tax Year 2023
Property Description
This gem sits on a prime corner space at Oak Creek Estates. Enjoy the privacy afforded by the mature treed lot and gardening space. Featuring an attached oversize single car garage and a covered patio to enjoy your summer evenings. The 1413 Sq foot 2 bedroom, 2 bath home lives large with a spacious living room, vaulted ceilings and ample windows for natural light. The kitchen has a lovely island with stone top that makes the perfect breakfast bar! Abundant kitchen storage with a full wall of cabinets. The dining area has a bay window that takes advantage of the landscape view. Each bathroom has been updated to perfection! Guest bedroom has continental bath spruced up with a pedestal sink and tub with tile surround. The primary bedroom features a walk-in closet, bathroom with step in tile shower and a double vanity. Centrally located with easy access to I205, minutes to Van Mall, shopping and restaurants. Space rent is $625 monthly.
Location
State WA
County Clark
Area _22
Rooms
Basement None
Interior
Interior Features Ceiling Fan, Garage Door Opener, Hookup Available, Laundry, Vaulted Ceiling, Vinyl Floor, Wallto Wall Carpet
Heating Heat Pump
Cooling Heat Pump
Appliance Dishwasher, Disposal, Free Standing Range, Free Standing Refrigerator, Range Hood
Exterior
Exterior Feature Covered Patio, Yard
Parking Features Attached, Oversized
Garage Spaces 1.0
View Y/N false
Roof Type Composition
Garage Yes
Building
Lot Description Corner Lot, Level, Trees
Story 1
Foundation Pillar Post Pier, Skirting
Sewer Public Sewer
Water Public Water
Level or Stories 1
New Construction No
Schools
Elementary Schools Image
Middle Schools Covington
High Schools Heritage
Others
Senior Community No
Acceptable Financing Cash, Conventional
Listing Terms Cash, Conventional
Read Less Info
Want to know what your home might be worth? Contact us for a FREE valuation!

Our team is ready to help you sell your home for the highest possible price ASAP









