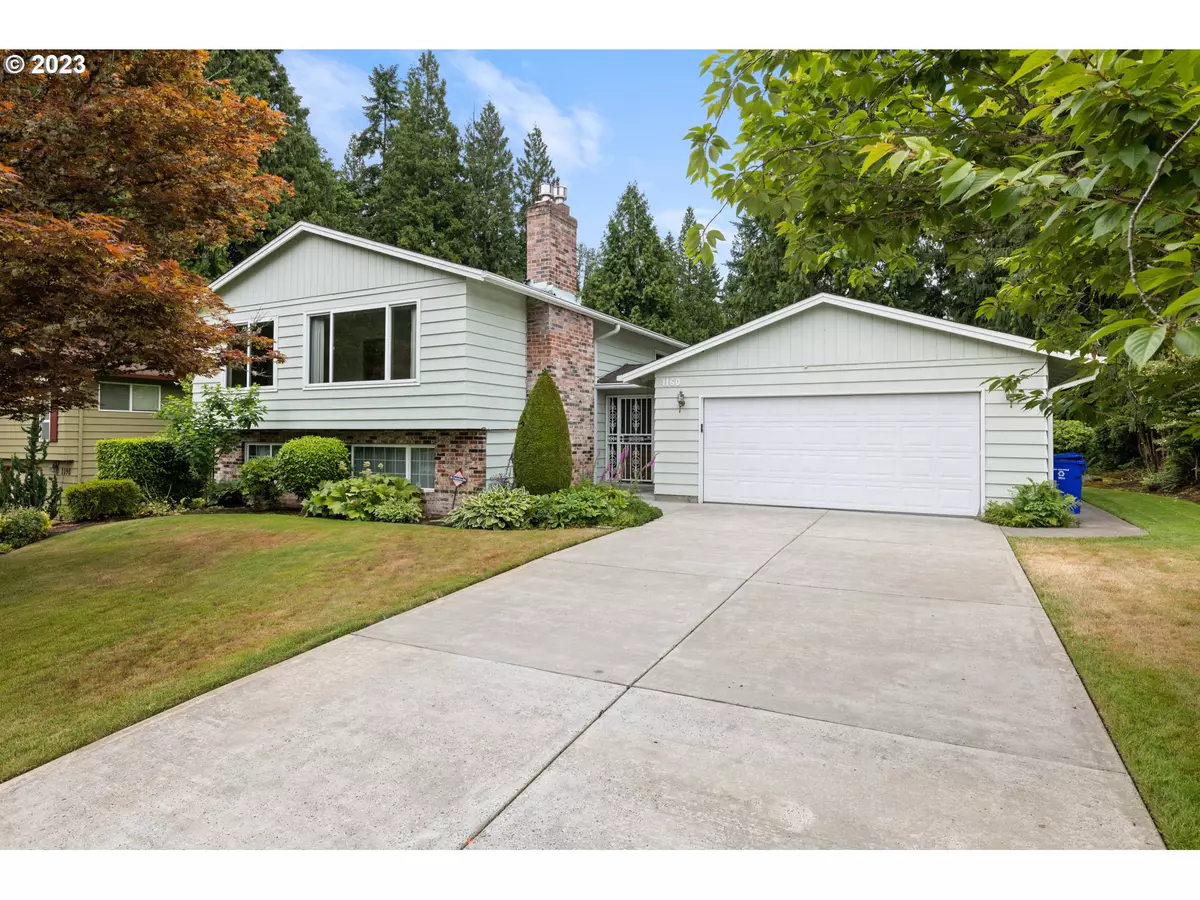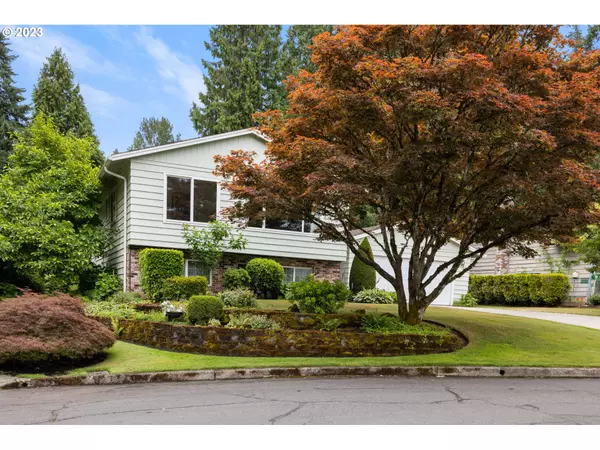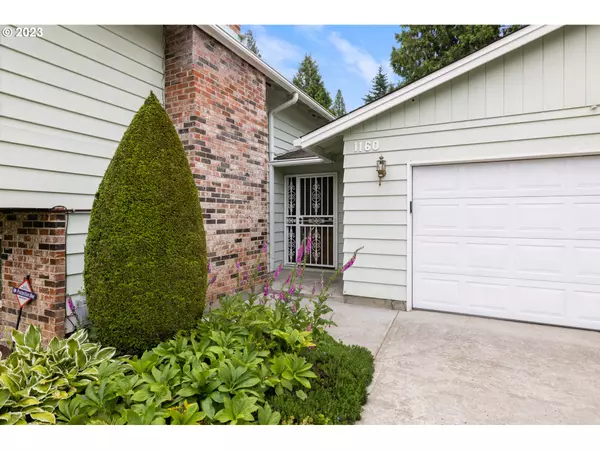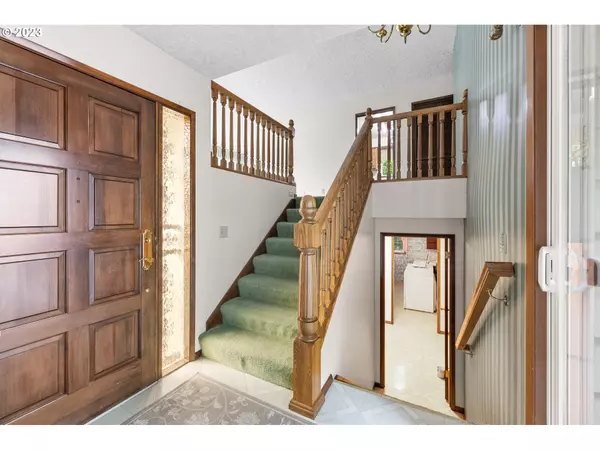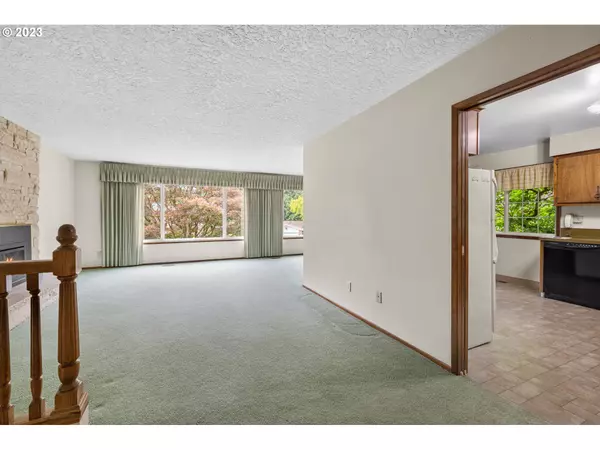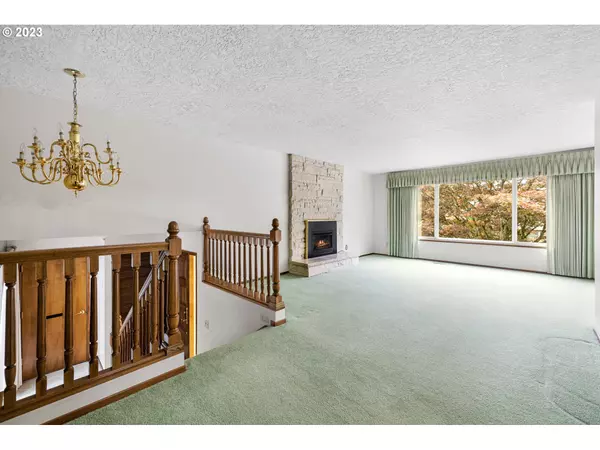Bought with MORE Realty
$490,000
$500,000
2.0%For more information regarding the value of a property, please contact us for a free consultation.
5 Beds
3 Baths
2,701 SqFt
SOLD DATE : 08/23/2023
Key Details
Sold Price $490,000
Property Type Single Family Home
Sub Type Single Family Residence
Listing Status Sold
Purchase Type For Sale
Square Footage 2,701 sqft
Price per Sqft $181
Subdivision Gresham Butte
MLS Listing ID 23234138
Sold Date 08/23/23
Style Ranch, Split
Bedrooms 5
Full Baths 3
HOA Y/N No
Year Built 1974
Annual Tax Amount $4,940
Tax Year 2022
Lot Size 6,969 Sqft
Property Description
Spacious 5BR 3BA split level home on beautiful quiet cul-de-sac. The main level has 3 bedrooms including the primary plus living room with electric fireplace, formal dining room and large kitchen with eating area. The lower level has 2 additional bedrooms, large family room, laundry and bonus room with outside entrance making this a perfect opportunity for multi-generational living or ADU potential. The beautifully landscaped yard has a large patio, upper deck, small outbuilding, tool shed and a nice park like setting. A short drive to Persimmon Country Club, Hogan Butte Nature Park & downtown Gresham.
Location
State OR
County Multnomah
Area _144
Zoning LDR
Rooms
Basement Finished
Interior
Interior Features Garage Door Opener, Laundry, Washer Dryer
Heating Forced Air
Fireplaces Number 2
Fireplaces Type Electric
Appliance Builtin Oven, Cooktop, Dishwasher, Disposal, Free Standing Refrigerator
Exterior
Exterior Feature Deck, Outbuilding, Patio, Sprinkler, Storm Door, Yard
Parking Features Attached
Garage Spaces 2.0
View Y/N false
Roof Type Composition
Garage Yes
Building
Lot Description Cul_de_sac
Story 2
Foundation Concrete Perimeter
Sewer Public Sewer
Water Public Water
Level or Stories 2
New Construction No
Schools
Elementary Schools East Gresham
Middle Schools Dexter Mccarty
High Schools Gresham
Others
Senior Community No
Acceptable Financing Cash, Conventional, FHA, VALoan
Listing Terms Cash, Conventional, FHA, VALoan
Read Less Info
Want to know what your home might be worth? Contact us for a FREE valuation!

Our team is ready to help you sell your home for the highest possible price ASAP




