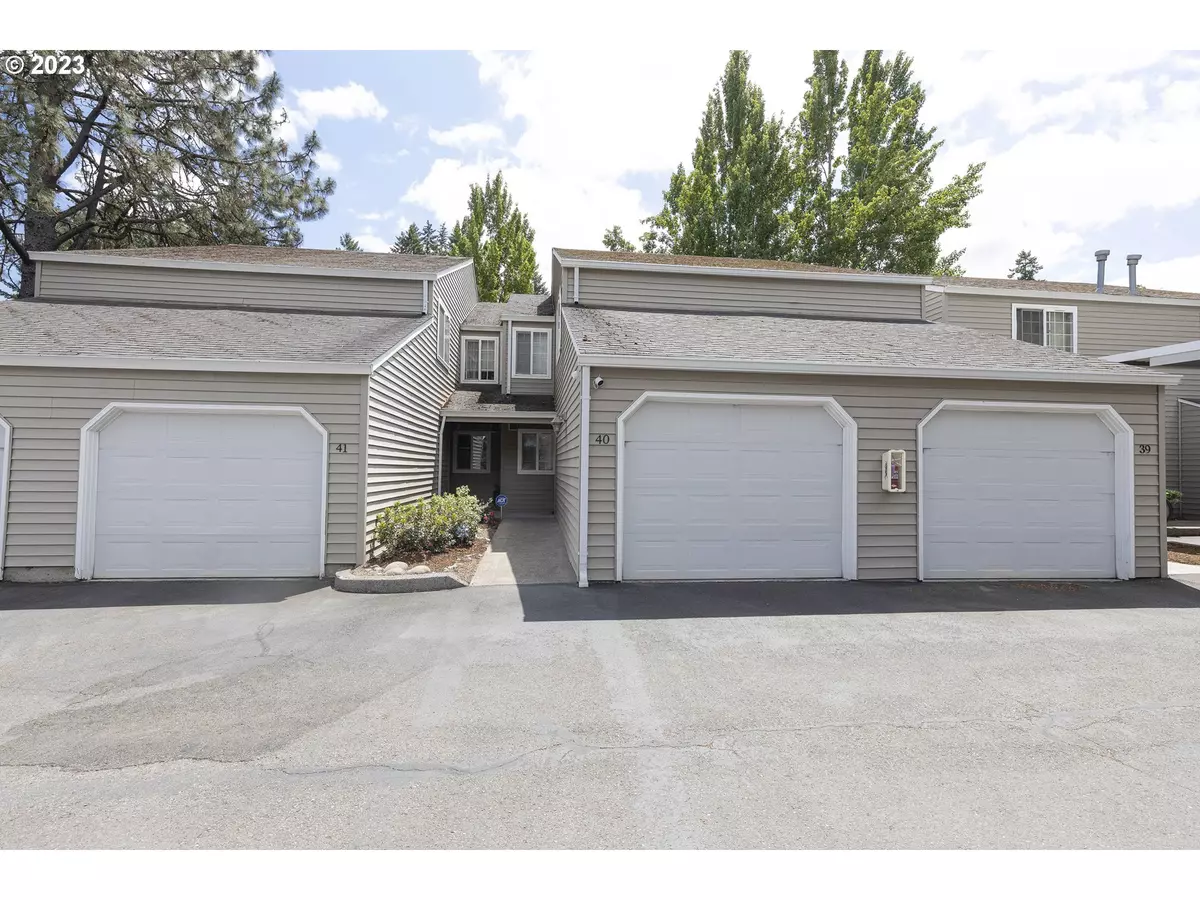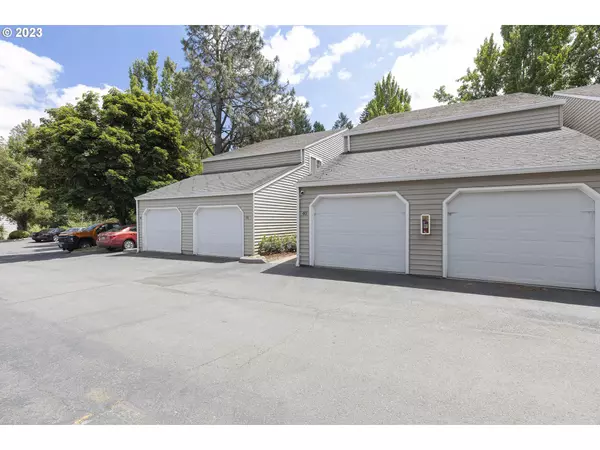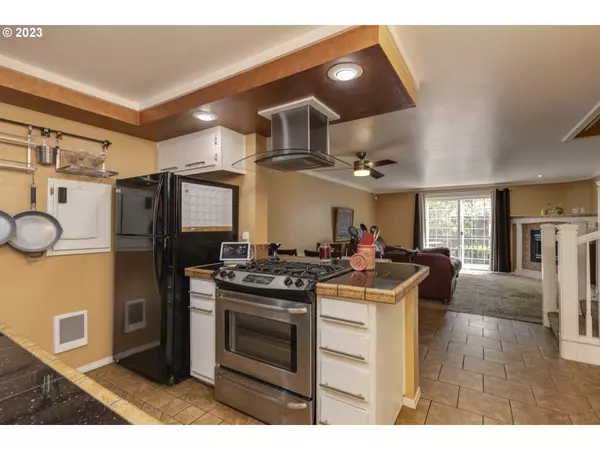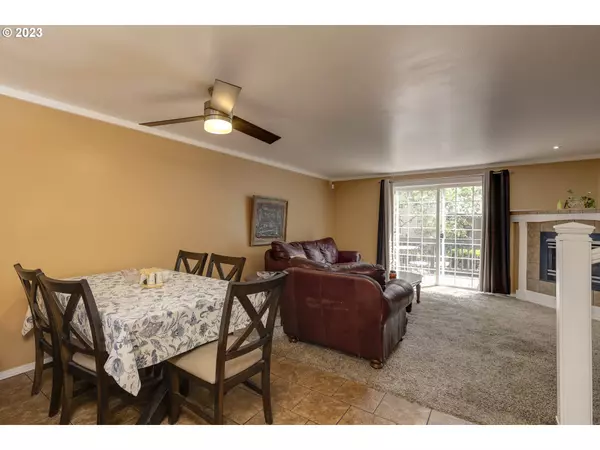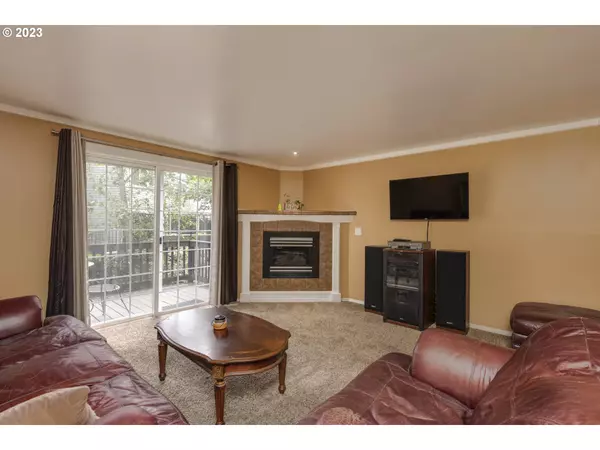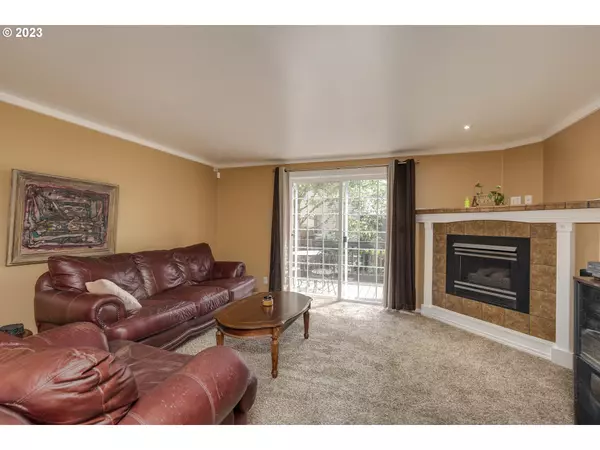Bought with Non Rmls Broker
$274,500
$274,900
0.1%For more information regarding the value of a property, please contact us for a free consultation.
2 Beds
1.1 Baths
1,171 SqFt
SOLD DATE : 08/22/2023
Key Details
Sold Price $274,500
Property Type Townhouse
Sub Type Townhouse
Listing Status Sold
Purchase Type For Sale
Square Footage 1,171 sqft
Price per Sqft $234
Subdivision Brookside Towne Homes
MLS Listing ID 23314458
Sold Date 08/22/23
Style Stories2, Townhouse
Bedrooms 2
Full Baths 1
Condo Fees $406
HOA Fees $406/mo
HOA Y/N Yes
Year Built 1991
Annual Tax Amount $2,931
Tax Year 2022
Property Description
Welcome to your move in ready, updated townhome! Complete with updated appliances, gas fireplace, and a creekside view. This home has two bedrooms and two bathrooms + a bonus room ideal for an office or small bedroom. Laundry is located on the main level and the sale includes the washer, dryer, and fridge. Attached 1-car garage provides ample storage and stress free parking. Visitor spots available for your guests. Freshly painted interior. HOA plans to replace the roof and repave driveways in 2024.
Location
State OR
County Marion
Area _173
Zoning RM2
Rooms
Basement Crawl Space
Interior
Interior Features Ceiling Fan, Laundry, Tile Floor, Washer Dryer
Heating Zoned
Cooling Window Unit
Fireplaces Number 1
Fireplaces Type Gas
Appliance Dishwasher, Free Standing Gas Range, Free Standing Refrigerator, Microwave, Tile
Exterior
Exterior Feature Deck, Security Lights, Smart Lock
Parking Features Attached
Garage Spaces 1.0
Waterfront Description Creek
View Y/N true
View Creek Stream
Roof Type Composition
Garage Yes
Building
Lot Description Commons, Gated, Private
Story 2
Foundation Concrete Perimeter
Sewer Public Sewer
Water Public Water
Level or Stories 2
New Construction No
Schools
Elementary Schools Morningside
Middle Schools Leslie
High Schools South Salem
Others
Senior Community No
Acceptable Financing Cash, Conventional, FHA, VALoan
Listing Terms Cash, Conventional, FHA, VALoan
Read Less Info
Want to know what your home might be worth? Contact us for a FREE valuation!

Our team is ready to help you sell your home for the highest possible price ASAP




