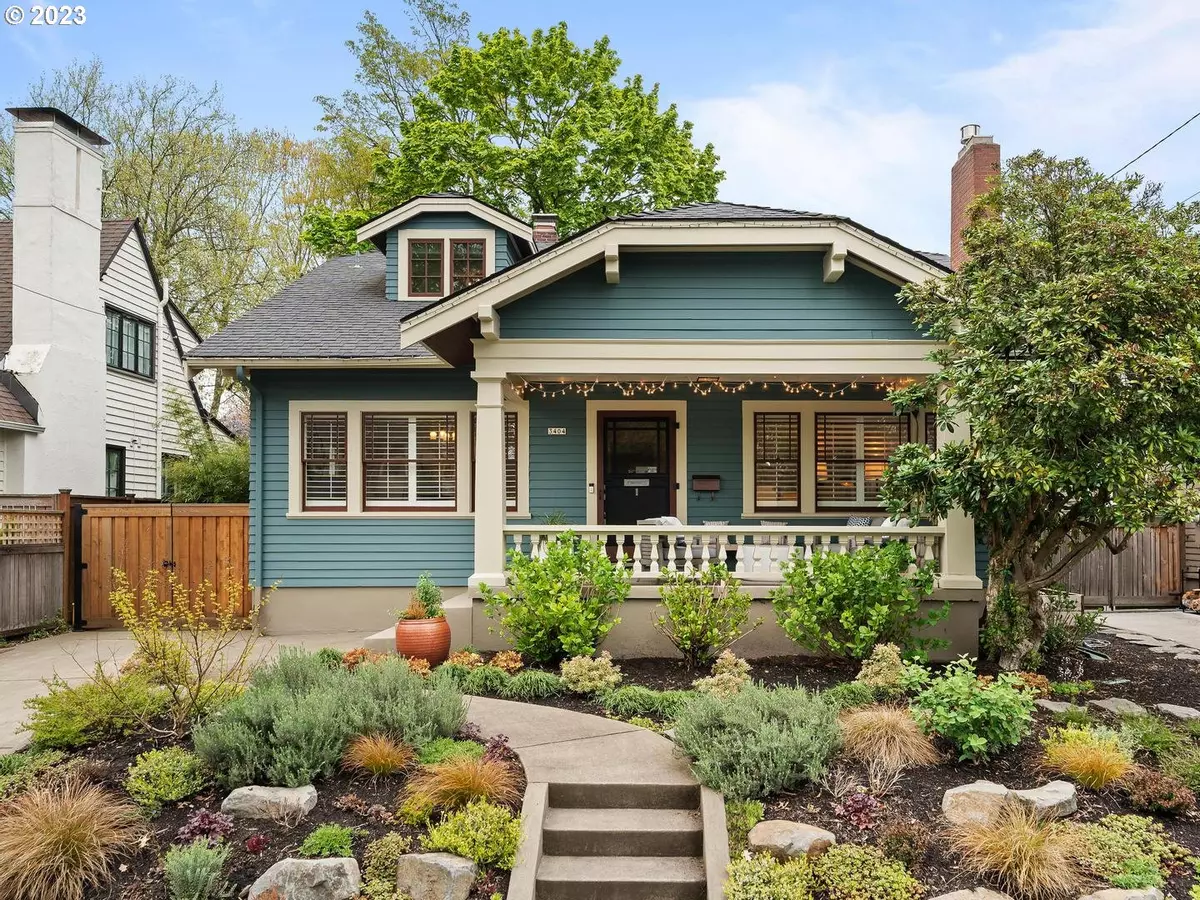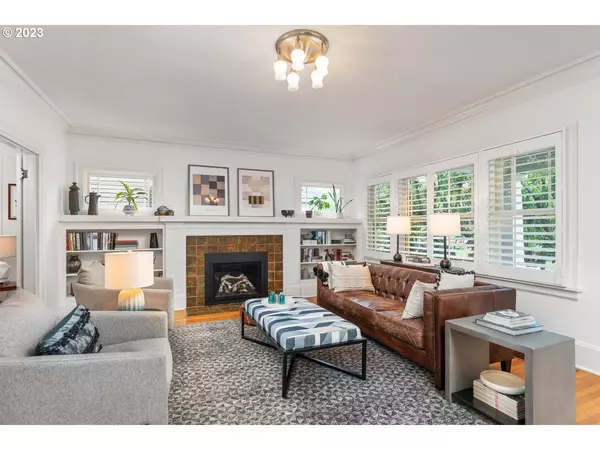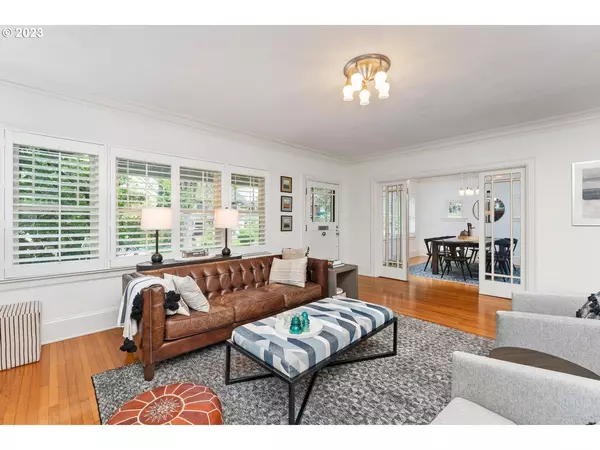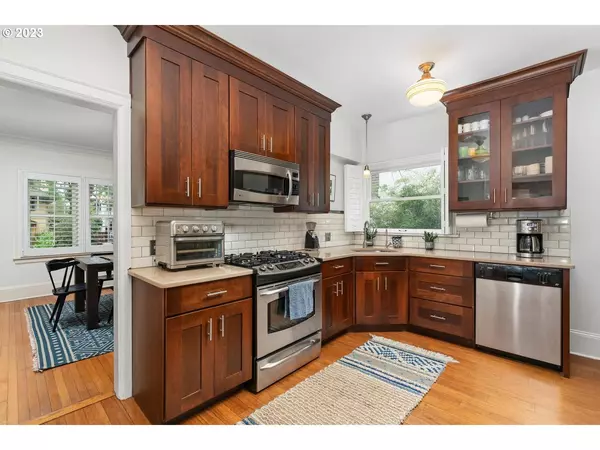Bought with Keller Williams Realty Professionals
$1,125,000
$1,150,000
2.2%For more information regarding the value of a property, please contact us for a free consultation.
6 Beds
3 Baths
3,392 SqFt
SOLD DATE : 08/22/2023
Key Details
Sold Price $1,125,000
Property Type Single Family Home
Sub Type Single Family Residence
Listing Status Sold
Purchase Type For Sale
Square Footage 3,392 sqft
Price per Sqft $331
Subdivision Irvington
MLS Listing ID 23045180
Sold Date 08/22/23
Style Bungalow, Craftsman
Bedrooms 6
Full Baths 3
HOA Y/N No
Year Built 1922
Annual Tax Amount $9,334
Tax Year 2022
Lot Size 5,227 Sqft
Property Description
Beautifully remodeled while retaining vintage character in desirable Irvington. Great light and extensive hardwoods on main and upper levels. Updated kitchen features quartz counters, subway tile backsplash, wood cabinets, stainless appliances, including gas range and Bosch dishwasher, and eating area with built-in seating. Spacious living room with hardwoods and fireplace with newer gas insert flanked by original bookcases. French doors lead from entry to dining room and from living to main floor den, which makes a perfect TV room. Three full, updated bathrooms, including main floor bath with subway tile tub/shower, quartz counter and hex tile floor. Great configuration, with three bedrooms up, two on main and a guest room near full bath in the beautifully finished basement. Roomy family room with two egress windows and built-ins and finished laundry room complete the lower level. Great yard for entertaining and hanging out, with covered stone patio, deck and firepit area. Nicely landscaped front yard leads to inviting covered front porch. Large tool shed to store bikes and gear. Updated mechanicals including hi-efficiency furnace (2022), water heater (2021) sewer line (2017) and exterior paint (2022) provide care-free living. Quiet street in Irvington, yet easy walk to public transit, Whole Foods and the cafes, shops and action on Alberta Street. [Home Energy Score = 3. HES Report at https://rpt.greenbuildingregistry.com/hes/OR10182609]
Location
State OR
County Multnomah
Area _142
Rooms
Basement Finished, Partial Basement
Interior
Interior Features Hardwood Floors, Laundry, Quartz, Wallto Wall Carpet
Heating Forced Air90
Cooling Central Air
Fireplaces Number 2
Fireplaces Type Gas
Appliance Builtin Refrigerator, Convection Oven, Dishwasher, Disposal, Free Standing Gas Range, Gas Appliances, Microwave, Pantry, Plumbed For Ice Maker, Quartz, Stainless Steel Appliance
Exterior
Exterior Feature Covered Patio, Deck, Fenced, Fire Pit, Gas Hookup, Patio, Porch, Raised Beds, Tool Shed, Yard
View Y/N false
Roof Type Composition
Garage No
Building
Lot Description Level
Story 3
Foundation Concrete Perimeter
Sewer Public Sewer
Water Public Water
Level or Stories 3
New Construction No
Schools
Elementary Schools Sabin
Middle Schools Harriet Tubman
High Schools Grant
Others
Acceptable Financing Cash, Conventional, VALoan
Listing Terms Cash, Conventional, VALoan
Read Less Info
Want to know what your home might be worth? Contact us for a FREE valuation!

Our team is ready to help you sell your home for the highest possible price ASAP









