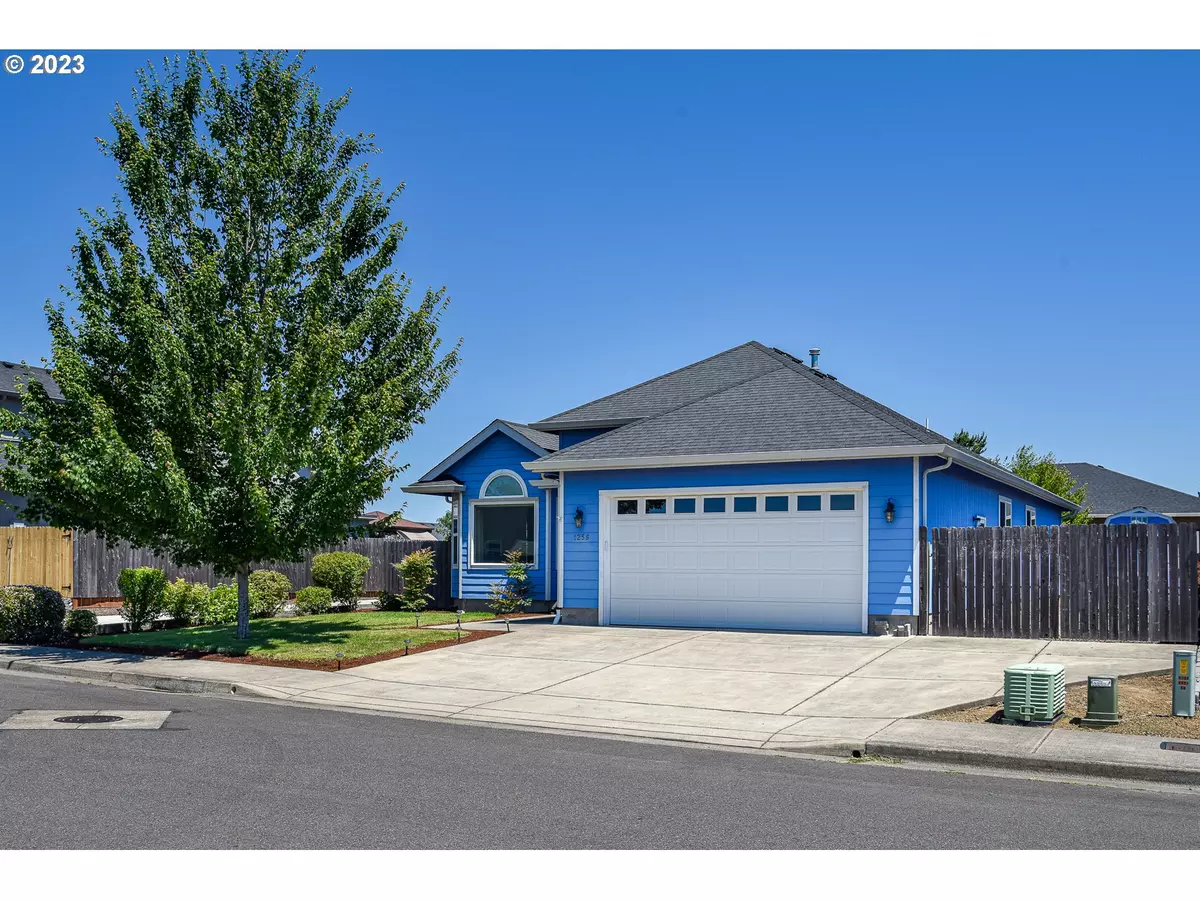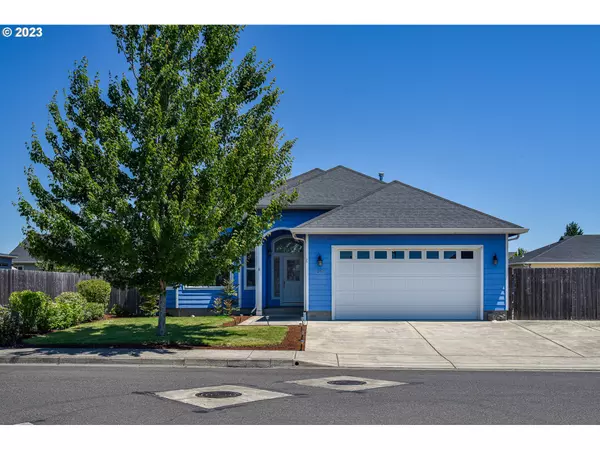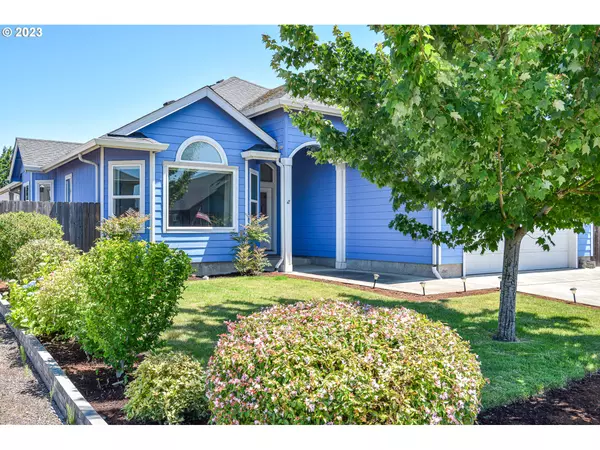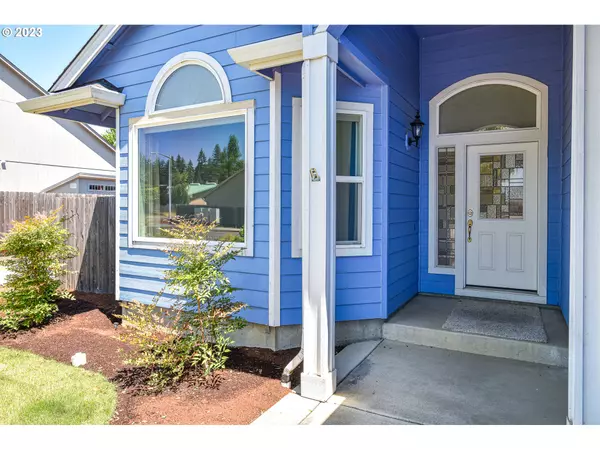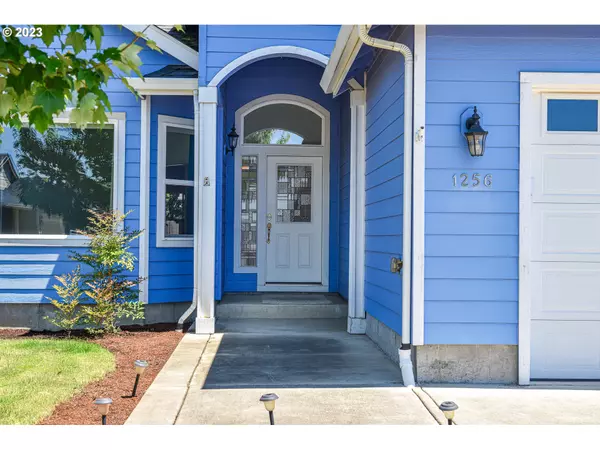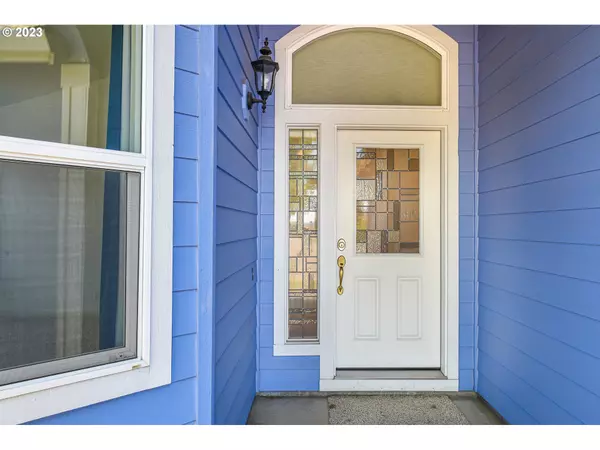Bought with Elite Realty Professionals
$448,500
$460,000
2.5%For more information regarding the value of a property, please contact us for a free consultation.
3 Beds
2 Baths
1,743 SqFt
SOLD DATE : 08/21/2023
Key Details
Sold Price $448,500
Property Type Single Family Home
Sub Type Single Family Residence
Listing Status Sold
Purchase Type For Sale
Square Footage 1,743 sqft
Price per Sqft $257
MLS Listing ID 23310657
Sold Date 08/21/23
Style Stories1, Traditional
Bedrooms 3
Full Baths 2
HOA Y/N No
Year Built 2011
Annual Tax Amount $3,454
Tax Year 2022
Lot Size 6,534 Sqft
Property Description
Price Reduced! Fantastic one level custom home first time on market! Move-in ready! 3 bedrooms, 2 full bathrooms plus living room that can also be office/den. 1,743 of living space. Open great room floor plan, beautiful kitchen with solid surface quartz countertops, upper end stainless steel appliances, built-in gas range and oven, pantry & breakfast bar. Gorgeous engineered hardwood floors lead to family room. Family room includes cozy gas fireplace and beautiful built-in wood cabinets. Sliding doors lead to large covered patio great for BBQ, entertaining or just relaxing. Fully fenced backyard includes gardening shed and room to store RV, Boat, trailer, toys...etc. Primary bedroom suite boasts large walk-in closet, big primary bathroom with solid quartz countertops and dual vanities. All rooms have high ceilings and large windows to offer a "light and bright" feel. Efficient Gas force air heating and air conditioning. Large 2 car garage includes lots of built in cabinetry for extra storage. Great location, just blocks to all schools and downtown. Located in a neighborhood of newer quality homes. ** Special offer:Seller is offering to repaint the current exterior color to color of buyers' choice at no cost to buyer. This home is in great condition and meticulously cared for. Make this your home for years to come! All offers considered! MAKE OFFER! Link to video tour: https://vimeo.com/841223009
Location
State OR
County Lane
Area _235
Rooms
Basement Crawl Space
Interior
Interior Features Engineered Hardwood, High Ceilings, Laundry, Wallto Wall Carpet
Heating Forced Air
Cooling Central Air
Fireplaces Number 1
Fireplaces Type Gas
Appliance Builtin Oven, Dishwasher, Disposal, Microwave, Range Hood, Stainless Steel Appliance
Exterior
Exterior Feature Covered Patio, Fenced, Patio, Sprinkler, Tool Shed
Parking Features Attached
Garage Spaces 2.0
View Y/N false
Roof Type Composition
Garage Yes
Building
Lot Description Level
Story 1
Foundation Concrete Perimeter
Sewer Public Sewer
Water Public Water
Level or Stories 1
New Construction No
Schools
Elementary Schools Creslane
Middle Schools Creswell
High Schools Creswell
Others
Senior Community No
Acceptable Financing Cash, Conventional, FHA, VALoan
Listing Terms Cash, Conventional, FHA, VALoan
Read Less Info
Want to know what your home might be worth? Contact us for a FREE valuation!

Our team is ready to help you sell your home for the highest possible price ASAP




