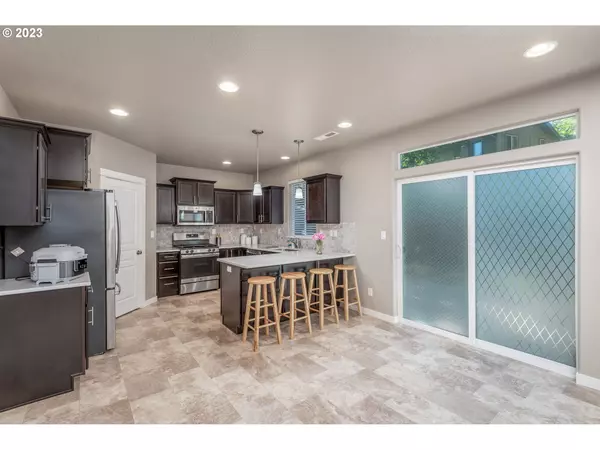Bought with Duncan Real Estate Group Inc
$618,453
$599,900
3.1%For more information regarding the value of a property, please contact us for a free consultation.
4 Beds
2.1 Baths
2,202 SqFt
SOLD DATE : 08/18/2023
Key Details
Sold Price $618,453
Property Type Single Family Home
Sub Type Single Family Residence
Listing Status Sold
Purchase Type For Sale
Square Footage 2,202 sqft
Price per Sqft $280
Subdivision Southeast Eugene
MLS Listing ID 23521970
Sold Date 08/18/23
Style Stories2
Bedrooms 4
Full Baths 2
HOA Y/N No
Year Built 2018
Annual Tax Amount $8,238
Tax Year 2022
Lot Size 8,276 Sqft
Property Description
Serenely nestled in the hills of Southeast Eugene, this 4 bedroom, 2.5 bath home has been meticulously maintained and offers privacy with a sense of seclusion while still being close to everything you enjoy about Eugene. Your new home provides a generous primary suite complete with an oversized closet, dual vanity, soaking tub, and walk-in shower. 3 more ample bedrooms are located upstairs and are accompanied by a 2nd full bathroom with a shower/tub combo. The 2nd floor utility room will save your time, energy, and knees while doing laundry. The main floor offers a beautiful and functional kitchen with a pantry, plenty of cabinet space, stainless steel appliances, and quartz countertops with an eat bar that opens to a bright and spacious family room which supplies a warm gas fireplace to enjoy in cooler weather. The 12'x10' multipurpose room at the home's entrance functions well as a home office or formal living room. An oversized garage has a showroom-finished floor perfect for any hobbyist and/or home gym. Enjoy a well-kept, generous, level backyard that will host any number of your gardening and entertaining ideas complete with a quality 20'x10' shed and plenty of sunlight. Don't miss this opportunity and contact your favorite realtor to schedule a showing today!
Location
State OR
County Lane
Area _243
Zoning R1
Rooms
Basement Crawl Space
Interior
Interior Features Garage Door Opener, High Ceilings, Laundry, Quartz, Vinyl Floor, Wallto Wall Carpet, Washer Dryer
Heating Forced Air
Cooling Central Air
Fireplaces Number 1
Fireplaces Type Gas
Appliance Dishwasher, Free Standing Gas Range, Free Standing Refrigerator, Microwave, Pantry, Plumbed For Ice Maker, Quartz, Stainless Steel Appliance
Exterior
Exterior Feature Fenced, Private Road, Tool Shed, Yard
Parking Features Attached
Garage Spaces 2.0
View Y/N true
View Mountain, Trees Woods
Roof Type Composition
Garage Yes
Building
Lot Description Cul_de_sac, Gentle Sloping, Level, Trees
Story 2
Foundation Concrete Perimeter
Sewer Public Sewer
Water Public Water
Level or Stories 2
New Construction No
Schools
Elementary Schools Edgewood
Middle Schools Spencer Butte
High Schools South Eugene
Others
Senior Community No
Acceptable Financing Assumable, Cash, Conventional, FHA, StateGILoan, VALoan
Listing Terms Assumable, Cash, Conventional, FHA, StateGILoan, VALoan
Read Less Info
Want to know what your home might be worth? Contact us for a FREE valuation!

Our team is ready to help you sell your home for the highest possible price ASAP









