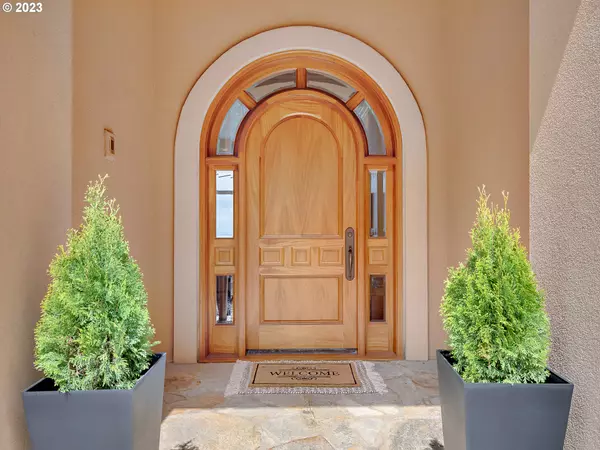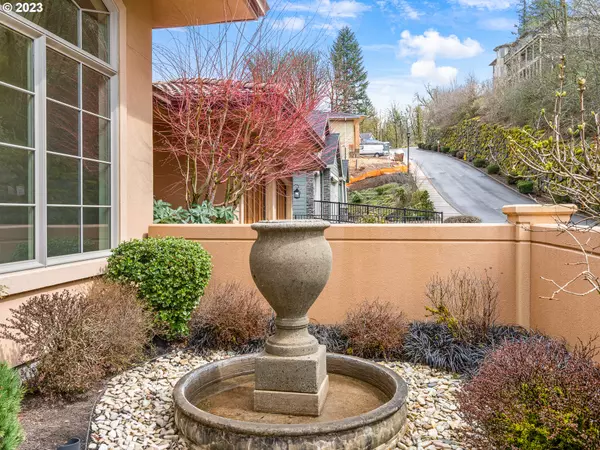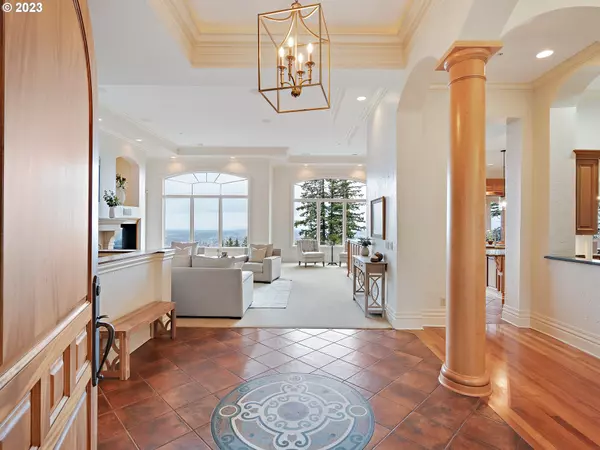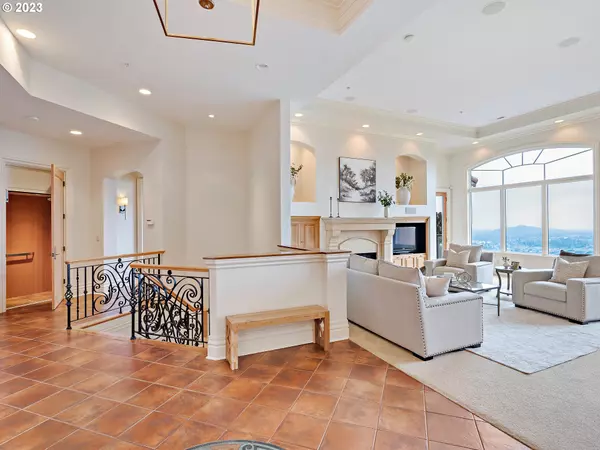Bought with MORE Realty
$1,550,000
$1,725,000
10.1%For more information regarding the value of a property, please contact us for a free consultation.
5 Beds
5.2 Baths
9,707 SqFt
SOLD DATE : 08/18/2023
Key Details
Sold Price $1,550,000
Property Type Single Family Home
Sub Type Single Family Residence
Listing Status Sold
Purchase Type For Sale
Square Footage 9,707 sqft
Price per Sqft $159
Subdivision Altamont Happy Valley
MLS Listing ID 23006726
Sold Date 08/18/23
Style Custom Style, Mediterranean Mission Spanish
Bedrooms 5
Full Baths 5
Condo Fees $802
HOA Fees $66/ann
HOA Y/N Yes
Year Built 2003
Annual Tax Amount $30,113
Tax Year 2022
Property Description
Exquisite custom Altamont home by Street of Dreams building team. Coveted Mountain, City & Sunset views from expansive windows and covered patios on each level. Elevator provides easy access to all 3 floors. Gourmet kitchen features stone slabs, luxury appliances, walk-in pantry, large nook with slider out to a built-in BBQ/ outdoor kitchen.True entertainers delight w/ butler's pantry between kitchen & formal dining, full bar in family room and climate controlled wine cellar!!Stunning views from main level primary suite which features double walk-in closets, walk-in shower, custom tile & 2-sided fireplace. Private patio off primary to enjoy west hill sunset views! All bedrooms ensuite and feature gorgeous views. Third level features 5th and/or 6th bedroom potential, home gym space, sauna, bonus family room, TONS of storage and potential for caregiver or multi-generational living space. ADA ensuite bathroom on 2nd level- elevator access to all levels. A truly custom masterpiece sure to impress even the most discerning buyer!
Location
State OR
County Clackamas
Area _145
Zoning Resid
Rooms
Basement Daylight, Finished
Interior
Interior Features Floor3rd, Bamboo Floor, Central Vacuum, Elevator, Garage Door Opener, Granite, Hardwood Floors, Heated Tile Floor, High Ceilings, Jetted Tub, Laundry, Marble, Plumbed For Central Vacuum, Sound System, Sprinkler, Tile Floor, Wallto Wall Carpet, Wood Floors
Heating Forced Air
Cooling Central Air
Fireplaces Number 3
Fireplaces Type Gas
Appliance Builtin Oven, Builtin Refrigerator, Butlers Pantry, Cooktop, Dishwasher, Disposal, Gas Appliances, Granite, Island, Pantry, Pot Filler, Range Hood, Tile
Exterior
Exterior Feature Builtin Barbecue, Covered Arena, Covered Deck, Covered Patio, Porch, Sauna, Water Feature
Parking Features Attached
Garage Spaces 3.0
View Y/N true
View City, Mountain, Territorial
Roof Type Tile
Garage Yes
Building
Lot Description Gated, Gentle Sloping, Sloped
Story 3
Foundation Concrete Perimeter
Sewer Public Sewer
Water Public Water
Level or Stories 3
New Construction No
Schools
Elementary Schools Mt Scott
Middle Schools Rock Creek
High Schools Clackamas
Others
Senior Community No
Acceptable Financing Cash, Conventional
Listing Terms Cash, Conventional
Read Less Info
Want to know what your home might be worth? Contact us for a FREE valuation!

Our team is ready to help you sell your home for the highest possible price ASAP









