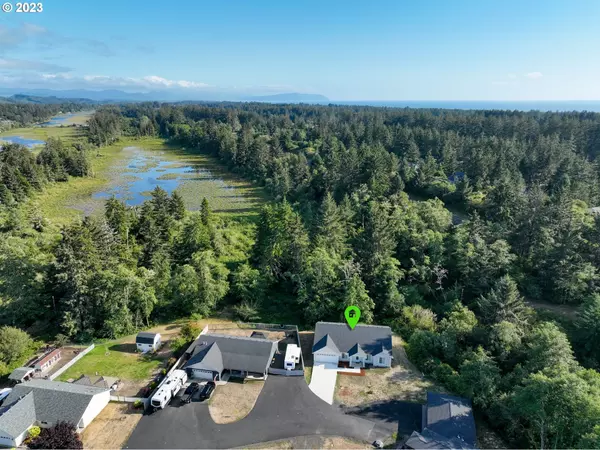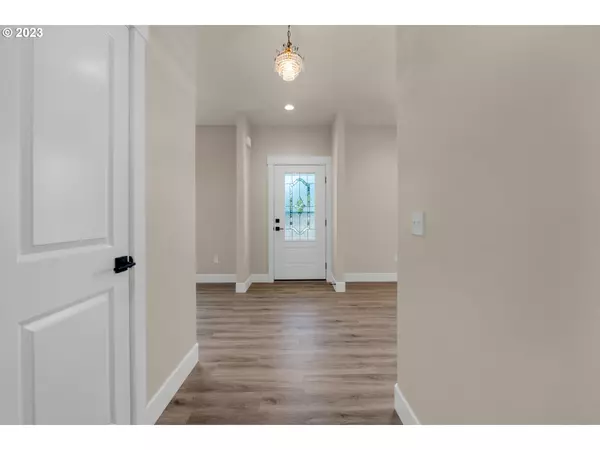Bought with Realty One Group Prestige
$605,000
$589,900
2.6%For more information regarding the value of a property, please contact us for a free consultation.
3 Beds
2 Baths
2,096 SqFt
SOLD DATE : 08/18/2023
Key Details
Sold Price $605,000
Property Type Single Family Home
Sub Type Single Family Residence
Listing Status Sold
Purchase Type For Sale
Square Footage 2,096 sqft
Price per Sqft $288
MLS Listing ID 23242145
Sold Date 08/18/23
Style Ranch, Traditional
Bedrooms 3
Full Baths 2
HOA Y/N No
Year Built 2023
Annual Tax Amount $443
Tax Year 2022
Lot Size 10,018 Sqft
Property Description
Gorgeous single level home backing to a beautiful greenbelt. You will be delightfully welcomed as you walk up to this newly built home with a charming front porch and a nice wide driveway with room for your boat or trailer. High ceilings, elegant lighting & great coat closet offered in the entryway. Step into the formal dining room with custom chandelier, large picture window and plenty of space for your farm table and hutch. Outstanding kitchen boasts quartz countertops, stainless steel appliances, pantry, island, & large breakfast bar. Cozy dining nook centered nicely off of the kitchen is a great space for sitting down and enjoying your morning coffee or playing cards with your family and friends. Vaulted open concept family room features a lovely corner gas fireplace with granite tile surround and alcove for your big screen television. Lots of extra room for your comfortable sectional and chairs too! Sliding glass door off of the great room steps out to a 31 x 12 ft covered patio overlooking the greenspace. Double doors open to a wonderful master suite on its own separate wing offering a quartz slab vanity, tile step in shower, exquisite soaking tub and large walk in closet. Generous sized 2nd and 3rd bedrooms with spacious closets and big picture windows letting the outside in. Delightful laundry room with stackable washer and dryer and space for your extra freezer or storage racks. Custom blinds throughout. Enjoy the peaceful sounds of nature sitting outside on your private covered patio entertaining with friends, barbequing and relaxing. Close to Fort Stevens, shopping and great fishing & clamming too.This is your private retreat at the beach you have always dreamed of. A must see!
Location
State OR
County Clatsop
Area _181
Zoning RES
Rooms
Basement Crawl Space
Interior
Interior Features Ceiling Fan, Garage Door Opener, High Ceilings, Laundry, Lo V O C Material, Quartz, Smart Thermostat, Soaking Tub, Tile Floor, Vaulted Ceiling, Wallto Wall Carpet, Washer Dryer
Heating Forced Air
Cooling Central Air
Fireplaces Number 1
Fireplaces Type Gas
Appliance Cooktop, Dishwasher, Disposal, Free Standing Gas Range, Free Standing Refrigerator, Microwave, Pantry, Plumbed For Ice Maker, Quartz, Stainless Steel Appliance
Exterior
Exterior Feature Covered Patio, Porch, Yard
Parking Features Attached
Garage Spaces 2.0
View Y/N true
View Trees Woods
Roof Type Composition
Garage Yes
Building
Lot Description Cul_de_sac, Green Belt, Level
Story 1
Foundation Concrete Perimeter
Sewer Public Sewer
Water Public Water
Level or Stories 1
New Construction No
Schools
Elementary Schools Warrenton
Middle Schools Warrenton
High Schools Warrenton
Others
Senior Community No
Acceptable Financing Cash, Conventional, FHA, VALoan
Listing Terms Cash, Conventional, FHA, VALoan
Read Less Info
Want to know what your home might be worth? Contact us for a FREE valuation!

Our team is ready to help you sell your home for the highest possible price ASAP









