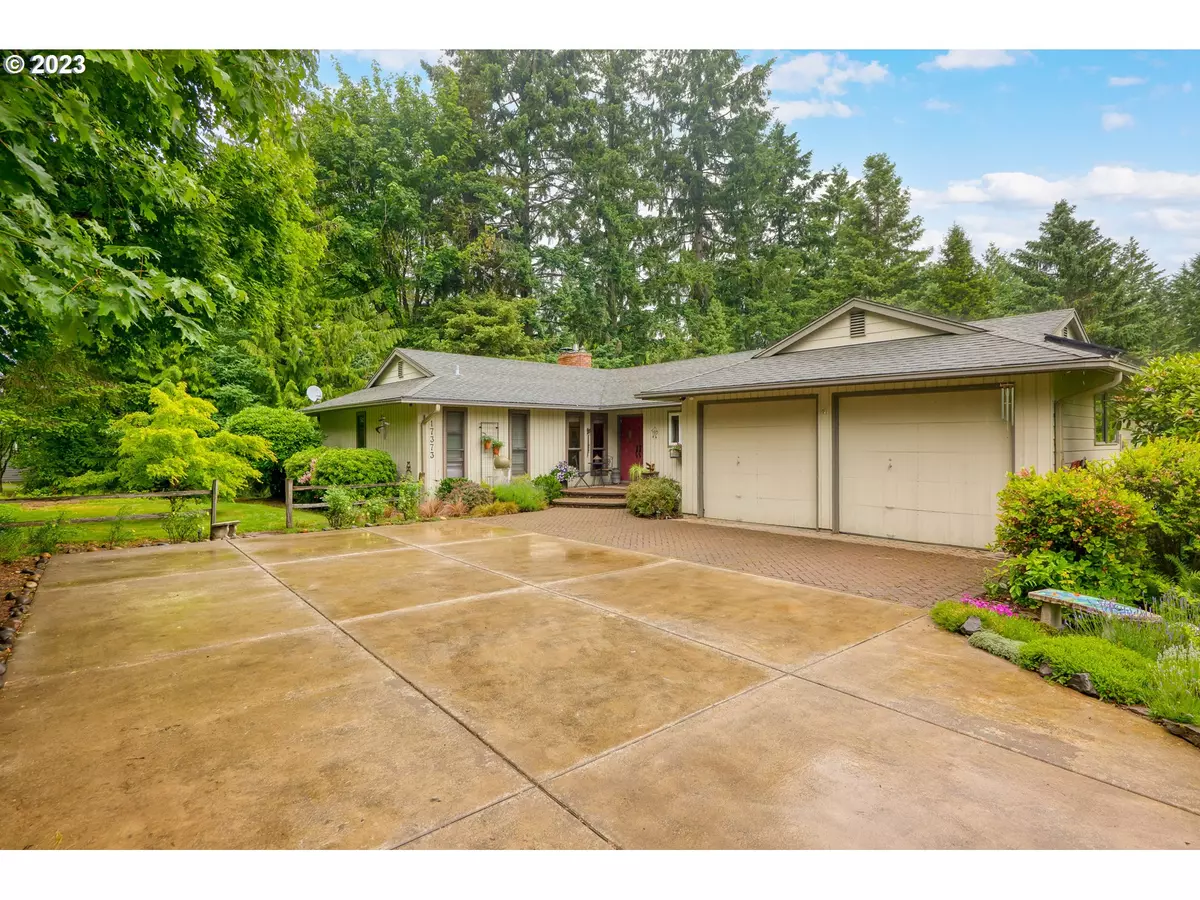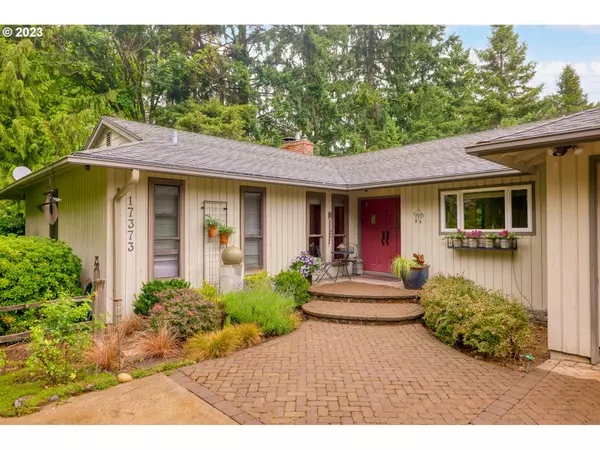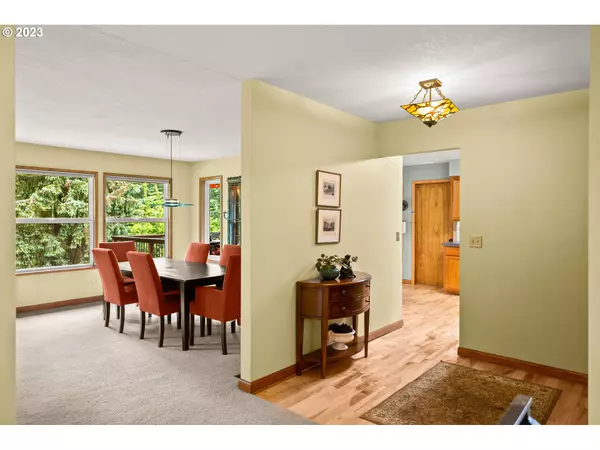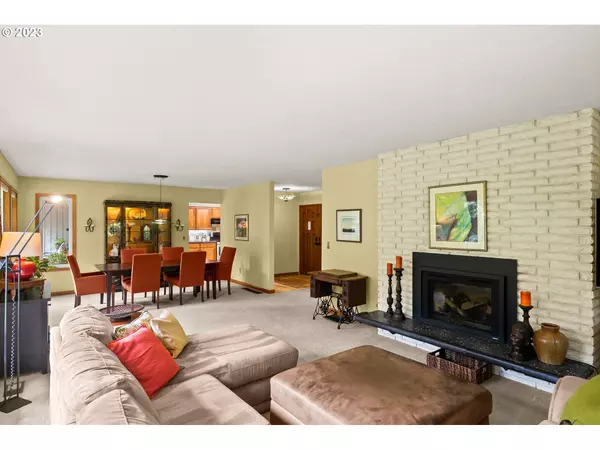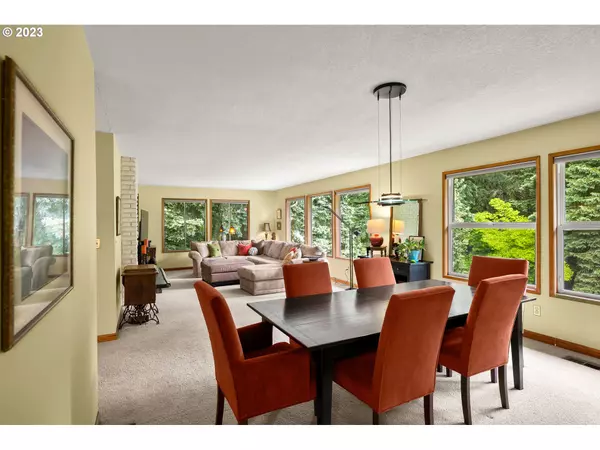Bought with MORE Realty
$780,000
$799,900
2.5%For more information regarding the value of a property, please contact us for a free consultation.
3 Beds
3 Baths
2,765 SqFt
SOLD DATE : 08/17/2023
Key Details
Sold Price $780,000
Property Type Single Family Home
Sub Type Single Family Residence
Listing Status Sold
Purchase Type For Sale
Square Footage 2,765 sqft
Price per Sqft $282
Subdivision Mountain View Heights
MLS Listing ID 23288247
Sold Date 08/17/23
Style Stories2, Daylight Ranch
Bedrooms 3
Full Baths 3
HOA Y/N No
Year Built 1973
Annual Tax Amount $6,025
Tax Year 2022
Lot Size 0.680 Acres
Property Description
Main level living with your own Garden of Eden. Set back on a private drive, you'll find your own little piece of paradise. It's quiet and peaceful. The living and dining rooms invite you in. Sunlight streams through the large windows. The fireplace welcomes you to pull up a chair. The open rooms look out on the expansive yard and mature trees. It's almost like you're living in a tree house. Updated kitchen, with stainless steel appliances, gleaming hardwood floors and colorful tile backsplash. Sliding door leads to the large deck. The outdoor space is perfect for relaxing or entertaining. On the main level are two bedrooms and two full baths. The primary bedroom features an updated ensuite bath with heated floors. The lower level features a bedroom, full bath and family room with a wood burning fireplace. The built-in cabinets provide lots of room for craft supplies, toys and games. With bedroom and full bath, the lower level could be the perfect mother in law. Open the sliding door and ease into your hot tub. Relax! You're home. Stroll around the yard, pluck a ripe raspberry from the garden, clip some Rosemary for tonight's dinner. With fruit trees, berries, grapes, raised bed planters for your veggies, and a green house, you have your very own Garden of Eden. Quiet country living just minutes from Beaverton shopping, restaurants and TV Highway.
Location
State OR
County Washington
Area _150
Zoning R-6
Rooms
Basement Exterior Entry, Finished
Interior
Interior Features Ceiling Fan, Garage Door Opener, Hardwood Floors, Heated Tile Floor, Laundry, Tile Floor, Wallto Wall Carpet
Heating Forced Air95 Plus
Cooling Central Air
Fireplaces Number 2
Fireplaces Type Gas, Wood Burning
Appliance Butlers Pantry, Dishwasher, Disposal, Free Standing Gas Range, Free Standing Refrigerator, Gas Appliances, Range Hood, Stainless Steel Appliance
Exterior
Exterior Feature Covered Patio, Free Standing Hot Tub, Garden, Gas Hookup, Greenhouse, Outbuilding, Private Road, Raised Beds, R V Parking, Tool Shed
Parking Features Attached
Garage Spaces 2.0
View Y/N true
View Trees Woods
Roof Type Composition
Garage Yes
Building
Lot Description Private, Road Maintenance Agreement, Sloped, Trees
Story 2
Foundation Concrete Perimeter
Sewer Public Sewer
Water Public Water
Level or Stories 2
New Construction No
Schools
Elementary Schools Cooper Mountain
Middle Schools Highland Park
High Schools Mountainside
Others
Senior Community No
Acceptable Financing Cash, Conventional
Listing Terms Cash, Conventional
Read Less Info
Want to know what your home might be worth? Contact us for a FREE valuation!

Our team is ready to help you sell your home for the highest possible price ASAP




